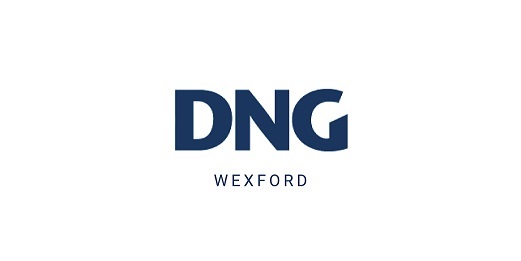DNG McCormack Quinn
![]() Permanent link to this lot (for sharing and bookmark)
Permanent link to this lot (for sharing and bookmark)
https://www.lslauctions.com/LotDetail-DNGR-4013062
Sale Agreed
Sale Type: For Sale by Private Treaty
Overall Floor Area: 85 m² 3 BED TERRACED RESIDENCE
CONVENIENT TO WEXFORD TOWN
IN POPULAR VILLAGE LOCATION
Well presented mid terrace 2 storey house in a good location in Piercestown Village about 5 miles from Wexford town, close to Johnstown Castle and within easy reach of Rosslare.
The house, which is set back from the street, with off-street parking, overlooking a pleasant green area, is of concrete block construction with cavity, insulated having double glazed PVC windows throughout and concrete tile roof. There is a high standard of insulation and the finish is also of a good standard.
Piercestown is a very popular Village location being very convenient to Wexford and boasting an excellent National school and a vibrant GAA centre with excellent facilities.
DUAL CENTRAL HEATING SYSTEM (OIL/SOLID FUEL)
Entrance Hall: 5.00m x 1.78m.. Painted timber floor, stairs to First Floor, alarm controls.
Living Room: 3.40m x 3.81m.. Painted timber floor, cast iron open fireplace with back boiler.
Kitchen/Dining Room: 5.34m x 2.93m.. Painted timber floor, stainless steel sink unit, fitted presses, drawers, eye level cabinets and work top with tiled splash back, fitted cabinet, 4 ring Whirlpool hob, extractor, mock brick open fireplace.
Utility Area: 3.64m x 2.45m.. Painted timber floor, fitted press and work top, plumbed-in, door to rear.
First Floor Landing: 2.60m x 1.98m.. Carpeted, Fitted hot press, hatch to attic.
Bedroom 1: 3.28m x 2.97m.. Painted timber floor, fitted wardrobe and press.
Bathroom: 1.68m x 1.96m.. With WC, WHB and shower unit (Triton T90sr) Tiled floor, fully tiled walls.
Bedroom 2: 3.82m x 2.57m.. Painted timber floor, fitted wardrobes, presses and dressing table unit.
Bedroom 3: 2.64m x 2.87m.. Fitted bunk bed base and presses.
OUTSIDE: Double tarmac parking to front, outside light.
Well enclosed garden area to rear, decked.
Large garden shed/boiler house, oil tank.
Sale Agreed
(d1) 12 Esmonde Drive, Piercestown, Co. Wexford, Y35R244
Sale Type: For Sale by Private Treaty
Overall Floor Area: 85 m² 3 BED TERRACED RESIDENCE
CONVENIENT TO WEXFORD TOWN
IN POPULAR VILLAGE LOCATION
Well presented mid terrace 2 storey house in a good location in Piercestown Village about 5 miles from Wexford town, close to Johnstown Castle and within easy reach of Rosslare.
The house, which is set back from the street, with off-street parking, overlooking a pleasant green area, is of concrete block construction with cavity, insulated having double glazed PVC windows throughout and concrete tile roof. There is a high standard of insulation and the finish is also of a good standard.
Piercestown is a very popular Village location being very convenient to Wexford and boasting an excellent National school and a vibrant GAA centre with excellent facilities.
DUAL CENTRAL HEATING SYSTEM (OIL/SOLID FUEL)
Entrance Hall: 5.00m x 1.78m.. Painted timber floor, stairs to First Floor, alarm controls.
Living Room: 3.40m x 3.81m.. Painted timber floor, cast iron open fireplace with back boiler.
Kitchen/Dining Room: 5.34m x 2.93m.. Painted timber floor, stainless steel sink unit, fitted presses, drawers, eye level cabinets and work top with tiled splash back, fitted cabinet, 4 ring Whirlpool hob, extractor, mock brick open fireplace.
Utility Area: 3.64m x 2.45m.. Painted timber floor, fitted press and work top, plumbed-in, door to rear.
First Floor Landing: 2.60m x 1.98m.. Carpeted, Fitted hot press, hatch to attic.
Bedroom 1: 3.28m x 2.97m.. Painted timber floor, fitted wardrobe and press.
Bathroom: 1.68m x 1.96m.. With WC, WHB and shower unit (Triton T90sr) Tiled floor, fully tiled walls.
Bedroom 2: 3.82m x 2.57m.. Painted timber floor, fitted wardrobes, presses and dressing table unit.
Bedroom 3: 2.64m x 2.87m.. Fitted bunk bed base and presses.
OUTSIDE: Double tarmac parking to front, outside light.
Well enclosed garden area to rear, decked.
Large garden shed/boiler house, oil tank.
Please use the form below to contact the agent

Contact DNG McCormack Quinn on +353 53 9121977

