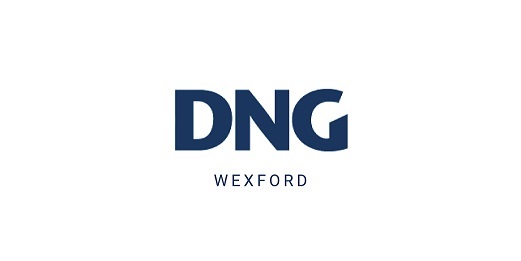DNG McCormack Quinn
![]() Permanent link to this lot (for sharing and bookmark)
Permanent link to this lot (for sharing and bookmark)
https://www.lslauctions.com/LotDetail-DNGR-3997927
For Sale
Sale Type: For Sale by Private Treaty
Overall Floor Area: 168 m² Very well designed spacious bungalow comes to market at the edge of the popular village of Foulksmills. Exquisitely simple the property has 4 bedrooms, an open plan entrance hall, sitting room/living area leading to kitchen/dining, utility room, 4 bedrooms (one ensuite) and main bathroom.
Clean lines and colour scheme together with attention to detail in every aspect of the build and design make this home a really special space. The property has been upgraded and refurbished to include, OFCH solid fuel stove and bathroom refit.
A laundry/Utility/ with direct access to patio/rear garden area. Garden sheds & Garage.
Nestled on a large elevated landscaped site C. 0.5 acres with feature stone wall entrance, tarmac driveway. Rich and fertile surrounding countryside and farmland with views of the surrounding hills, the property has beautifully maintained and landscaped gardens.
Options to work from home with excellent broadband.
Excellent schools, Clubs, Amenities, New Ross & Wexford within easy driving distance. Walk to village, shops, school, pub and church.
Virtual tour available. Viewing by appointment with Auctioneer Joe Bishop 087 2744518.
Entrance 1.79m x 1.11m. Tiled floor.
Hallway 6.15m x 1.79m. Hardwood timber flooring.
Living Room 8.6m x 3.64m. Feature stove with brick surround. Hardwood floors.
Bedroom main 5.85m x 4.18m. Fitted wardrobes, Timber floors, Door to ensuite
Ensuite Bathroom w.c w.h.b shower, bath, fully tiled.
Bedroom 3.7m x 3.6m. Timber floors, Fitted wardrobe.
Bedroom 3.76m x 3,6m. Timber floors.
Bathroom 2.67m x 2.65m. w.c w.h.b shower, bath, fully tiled.
Kitchen 4.97m x 3.6m. Feature fitted units, tiled floors, door to back hall/utility.
Utility Room 3.31m x 1.54m. Tiled floors, work top.
Bedroom 4 4.97m x 3.82m. Timber floors, Stove
For Sale
Guide Price: 315,000
Linden House, Horetown North, Foulksmills, Co. Wexford, Y35HR25
Sale Type: For Sale by Private Treaty
Overall Floor Area: 168 m² Very well designed spacious bungalow comes to market at the edge of the popular village of Foulksmills. Exquisitely simple the property has 4 bedrooms, an open plan entrance hall, sitting room/living area leading to kitchen/dining, utility room, 4 bedrooms (one ensuite) and main bathroom.
Clean lines and colour scheme together with attention to detail in every aspect of the build and design make this home a really special space. The property has been upgraded and refurbished to include, OFCH solid fuel stove and bathroom refit.
A laundry/Utility/ with direct access to patio/rear garden area. Garden sheds & Garage.
Nestled on a large elevated landscaped site C. 0.5 acres with feature stone wall entrance, tarmac driveway. Rich and fertile surrounding countryside and farmland with views of the surrounding hills, the property has beautifully maintained and landscaped gardens.
Options to work from home with excellent broadband.
Excellent schools, Clubs, Amenities, New Ross & Wexford within easy driving distance. Walk to village, shops, school, pub and church.
Virtual tour available. Viewing by appointment with Auctioneer Joe Bishop 087 2744518.
Entrance 1.79m x 1.11m. Tiled floor.
Hallway 6.15m x 1.79m. Hardwood timber flooring.
Living Room 8.6m x 3.64m. Feature stove with brick surround. Hardwood floors.
Bedroom main 5.85m x 4.18m. Fitted wardrobes, Timber floors, Door to ensuite
Ensuite Bathroom w.c w.h.b shower, bath, fully tiled.
Bedroom 3.7m x 3.6m. Timber floors, Fitted wardrobe.
Bedroom 3.76m x 3,6m. Timber floors.
Bathroom 2.67m x 2.65m. w.c w.h.b shower, bath, fully tiled.
Kitchen 4.97m x 3.6m. Feature fitted units, tiled floors, door to back hall/utility.
Utility Room 3.31m x 1.54m. Tiled floors, work top.
Bedroom 4 4.97m x 3.82m. Timber floors, Stove
Please use the form below to contact the agent
Contact Agent

Contact DNG McCormack Quinn on +353 53 9121977

