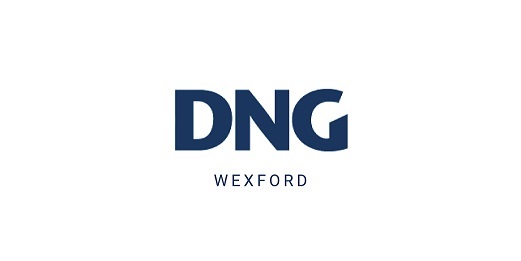DNG McCormack Quinn
![]() Permanent link to this lot (for sharing and bookmark)
Permanent link to this lot (for sharing and bookmark)
https://www.lslauctions.com/LotDetail-DNGR-3827022
Not Available
Sale Type: For Sale by Private Treaty
Overall Floor Area: 127 m² Clos na Ri is a superb development of 61 homes located on the outskirts of Wexford Town close to Wexford General Hospital, Wexford Racecourse, primary schools, church and shops and is within easy walking distance of the Town Centre and all its amenities.
No. 39 is a semi detached three storey residence with a spacious floor area of C. 120sq.m. plus Garage and accommodation briefly comprising entrance hall, living room, kitchen/diner and guest w.c. to ground floor, 3 bedrooms, ensuite shower room and family bathroom to first floor and a further bedroom with ensuite shower room to second floor.
The property is presented in excellent condition throughout with modern fixtures and fittings and is ready for immediate occupation.
The property comes with electrical central heating system and includes services such as mains water, mains sewerage, ESB and double glazing.
Outside the property has an off road concrete parking area plus garage and side access to an enclosed sunny rear garden, an ideal safe haven for children to play.
SHOW HOUSE CONDITION
IDEAL FAMILY HOME OR INVESTMENT PROPERTY
Virtual tour available
Viewing by appointment with Auctioneer Joe Bishop 087 2744518
Entrance Hall 5,7m x 2m. Timber floors, door to ground floor toilet.
Sitting Room 4.6m x 3.4m. Feature fireplace, stove, Hard wood timber floors. Double doors to kitchen/dining.
Kitchen Dining Room 5.1m x 3.6m. Tiled floors, feature fitted kitchen, door to patio and gardens.
Toilet Guest wc with whb.
Landing 4.2m x 2.5m. Bright landing with doors to
Main Bathroom 2m x 1.5m. Fully tiled with wc whb and bath
Bedroom 1 2.5m x 2m. Study, walkin wardrobe, office.
Bedroom 2 3.2m x 3.1m. Carpet to floor.
Bedroom 3 3.8m x 2.8m. Carpet to floor, door to ensuite
Ensuite Bathroom 2.8m x 1m. Fully tiled, wc, whb, and shower.
Landing
Bedroom 4 4.5m x 3.1m. Carpet to floor, Door to ensuite, Sea views.
Ensuite Bathroom 2.8m x 1m. Fully tiled with wc, whb and shower.
Not Available
Guide Price: 265,000
(d2) 39 Clos Na Ri, Coolcots Lane, Wexford Town, Co. Wexford, Y35C1H2
Sale Type: For Sale by Private Treaty
Overall Floor Area: 127 m² Clos na Ri is a superb development of 61 homes located on the outskirts of Wexford Town close to Wexford General Hospital, Wexford Racecourse, primary schools, church and shops and is within easy walking distance of the Town Centre and all its amenities.
No. 39 is a semi detached three storey residence with a spacious floor area of C. 120sq.m. plus Garage and accommodation briefly comprising entrance hall, living room, kitchen/diner and guest w.c. to ground floor, 3 bedrooms, ensuite shower room and family bathroom to first floor and a further bedroom with ensuite shower room to second floor.
The property is presented in excellent condition throughout with modern fixtures and fittings and is ready for immediate occupation.
The property comes with electrical central heating system and includes services such as mains water, mains sewerage, ESB and double glazing.
Outside the property has an off road concrete parking area plus garage and side access to an enclosed sunny rear garden, an ideal safe haven for children to play.
SHOW HOUSE CONDITION
IDEAL FAMILY HOME OR INVESTMENT PROPERTY
Virtual tour available
Viewing by appointment with Auctioneer Joe Bishop 087 2744518
Entrance Hall 5,7m x 2m. Timber floors, door to ground floor toilet.
Sitting Room 4.6m x 3.4m. Feature fireplace, stove, Hard wood timber floors. Double doors to kitchen/dining.
Kitchen Dining Room 5.1m x 3.6m. Tiled floors, feature fitted kitchen, door to patio and gardens.
Toilet Guest wc with whb.
Landing 4.2m x 2.5m. Bright landing with doors to
Main Bathroom 2m x 1.5m. Fully tiled with wc whb and bath
Bedroom 1 2.5m x 2m. Study, walkin wardrobe, office.
Bedroom 2 3.2m x 3.1m. Carpet to floor.
Bedroom 3 3.8m x 2.8m. Carpet to floor, door to ensuite
Ensuite Bathroom 2.8m x 1m. Fully tiled, wc, whb, and shower.
Landing
Bedroom 4 4.5m x 3.1m. Carpet to floor, Door to ensuite, Sea views.
Ensuite Bathroom 2.8m x 1m. Fully tiled with wc, whb and shower.
Please use the form below to contact the agent

Contact DNG McCormack Quinn on +353 53 9121977

