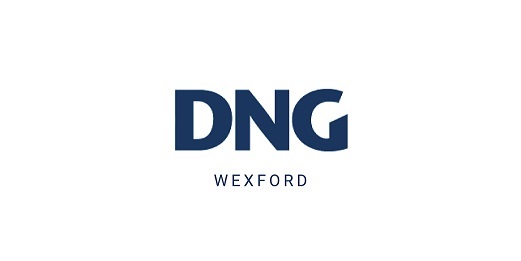DNG McCormack Quinn
![]() Permanent link to this lot (for sharing and bookmark)
Permanent link to this lot (for sharing and bookmark)
https://www.lslauctions.com/LotDetail-DNGR-3631777
Not Available
Sale Type: For Sale by Private Treaty
Overall Floor Area: 207 m² DNG McCormack Quinn are delighted to present Saumur an individually designed contemporary property set on a landscaped elevated site in this well regarded residential location just minutes from Wexford Town.
The property which extends to c.207sqm offers well proportioned and spacious accommodation designed around a large central hallway. The ground floor accommodation breiefly consists of Ent Porch with wc leading to the aforementioned central hallway with bedroom and reception room to the left and a large family room and interconnecting dining room to the rear with the kitchen and utility room to the right. Upstairs there are three further bedrooms with the main bedroom ensuite along with the family bathroom and an ample amount of storage rooms off all the bedroom areas. The property which has been well maintained over the years now offers the opportunity to create an unique family residence.
The property sits on a mature site which extends to c. 0.24 hectares and also comes with the benefit of a large double garage which could easily be converted to a self contained studio ideal for visiting guests and with potential for Air B&B. The property also has electric entrance gates.
Coolballow is a much sought after address being just a few minutes form Wexford Town yet still offering the peace and tranquility of a rural setting close to all amenities including schools, shops and leisure facilities.
ACCOMMODATION -
Entrance Hall - 2.24m x 1.5m
With tiled floor
Guest w.c. - 1.68m x 1.65m
With tiled floor, w.c., w.h.b. and toilet
Hallway - 5.27m x 3.96m
Bedroom 4 - 3.8m x 3.02m
Reception Room 1 - 3.81m x 3.61m
With open fireplace
Reception Room 2 - 6.66m x 3.95m
With open fireplace
Dining Room - 4.48m x 3.93m
With patio door to rear
Kitchen - 5.03m x 3.17m
With tiled floor, fitted kitchen
Utility Room - 3.09m x 1.95m
First Floor Landing - 6.26m x 1.87m
Bedroom 1 - 5m x 4.44m
With fitted wardrobe and door to ensuite
Ensuite Shower Room - 2.67m x 1.54m
With w.c., w.h.b., shower and part tiled walls
Bedroom 2 - 5.77m x 3.47m
With fitted wardrobes
Bedroom 3 - 4.61m x 2.41m
With fitted wardrobes
Bathroom - 4.02m x 2.85m
With floor and wall tiling, w.c., w.h.b. bath and shower
Detached Garage - 7.36m x 6.8m
Not Available
Guide Price: 445,000
(d2) Samur, Coolballow, Wexford Town, Co. Wexford, Y35H7D3
Sale Type: For Sale by Private Treaty
Overall Floor Area: 207 m² DNG McCormack Quinn are delighted to present Saumur an individually designed contemporary property set on a landscaped elevated site in this well regarded residential location just minutes from Wexford Town.
The property which extends to c.207sqm offers well proportioned and spacious accommodation designed around a large central hallway. The ground floor accommodation breiefly consists of Ent Porch with wc leading to the aforementioned central hallway with bedroom and reception room to the left and a large family room and interconnecting dining room to the rear with the kitchen and utility room to the right. Upstairs there are three further bedrooms with the main bedroom ensuite along with the family bathroom and an ample amount of storage rooms off all the bedroom areas. The property which has been well maintained over the years now offers the opportunity to create an unique family residence.
The property sits on a mature site which extends to c. 0.24 hectares and also comes with the benefit of a large double garage which could easily be converted to a self contained studio ideal for visiting guests and with potential for Air B&B. The property also has electric entrance gates.
Coolballow is a much sought after address being just a few minutes form Wexford Town yet still offering the peace and tranquility of a rural setting close to all amenities including schools, shops and leisure facilities.
ACCOMMODATION -
Entrance Hall - 2.24m x 1.5m
With tiled floor
Guest w.c. - 1.68m x 1.65m
With tiled floor, w.c., w.h.b. and toilet
Hallway - 5.27m x 3.96m
Bedroom 4 - 3.8m x 3.02m
Reception Room 1 - 3.81m x 3.61m
With open fireplace
Reception Room 2 - 6.66m x 3.95m
With open fireplace
Dining Room - 4.48m x 3.93m
With patio door to rear
Kitchen - 5.03m x 3.17m
With tiled floor, fitted kitchen
Utility Room - 3.09m x 1.95m
First Floor Landing - 6.26m x 1.87m
Bedroom 1 - 5m x 4.44m
With fitted wardrobe and door to ensuite
Ensuite Shower Room - 2.67m x 1.54m
With w.c., w.h.b., shower and part tiled walls
Bedroom 2 - 5.77m x 3.47m
With fitted wardrobes
Bedroom 3 - 4.61m x 2.41m
With fitted wardrobes
Bathroom - 4.02m x 2.85m
With floor and wall tiling, w.c., w.h.b. bath and shower
Detached Garage - 7.36m x 6.8m
Please use the form below to contact the agent

Contact DNG McCormack Quinn on +353 53 9121977

