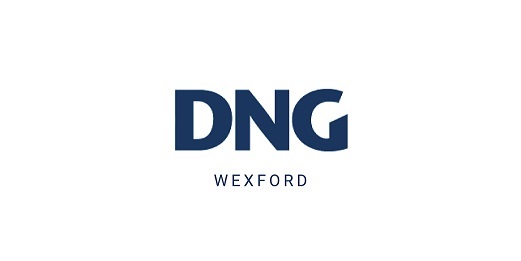DNG McCormack Quinn
![]() Permanent link to this lot (for sharing and bookmark)
Permanent link to this lot (for sharing and bookmark)
https://www.lslauctions.com/LotDetail-DNGR-3526135
Not Available
Sale Type: For Sale by Private Treaty CENTRAL TOWN HOUSE - 4 BEDROOMS
RECENTLY RESTRUCTURED - 2012.
Well placed property, suitable for investment or as a permanent residence or holiday home, convenient to all amenities in Wexford Town, close to the Talbot Hotel and the Marina, as well as being within easy reach of Aldi and the Main Street for shopping and entertainment.
The house, which is very well presented, is a 3 storey terraced property of traditional construction with double glazed PVC windows throughout, compoe front outer finish and slate roof. There is a 2 storey extension to the rear.
There is an excellent modern IT system in place with 5e Cat cabling and also multiple power points throughout. As a result, the property is also ideally suited for office use. Intruder and fire alarm systems have been installed with fire doors throughout the house and a fire safety window on the Second Floor. Heating is by means of storage and convector heaters.
Entrance Hall: 4.23m x 0.94m.. Feature original tiled floor, alarm controls, trip switch unit.
Living Room: 3.42m x 3.55m.. Fitted carpet, 1 storage heater.
Dining Room/Offfice 3.27m x 2.39m.. Timber floor, 1 convector heater
Inner Hall: 3.71m x 1.44m.. Ceramic tiled floor, carpeted stairs to upper floors, understairs press.
Utility Room: 2.71m x 2.10m.. Ceramic tiled floor, stainless steel sink unit, fitted press, (door to rear)
Shower Room: 2.12m x 2.05m.. with WC & WHB with vanity unit, tiled floor, fully tiled walls, Triton T90xr shower unit.
First Half-Landing: 1.45m x 0.73m.. Fitted carpet.
Kitchen: 5.02m x 2.00m.. Timber floor, 1 storage heater, stainless steel sink unit, fitted presses, drawers, eye level cabinets and worktop with tiled splash back, integrated Samsung 4 ring hob and single oven, dishwasher,
First Floor Landing: 2.11m x 1.42m.. Fitted carpet.
Bedroom 1: 4.61m x 3.56m.. Fitted carpet, 1 storage heater.
Bedroom 2: 3.31m x 2.46m.. Fitted carpet, 1 storage and 1 convector heater
Second Half-Landing: 1.45m x 0.85m.. Fitted carpet, roof light.
Office Area: 2.72m x 2.03m.. Tiled floor, 1 storage heater.
Shower Room: 2.19m x 2.01m.. with WC & WHB. tiled floor and shower surround, Triton T90xr shower unit, fan heater.
Second Floor Landing: 1.92m x 1.44m.. Solid wood floor, trap door to attic, smoke vent.
Bedroom 3: 4.59m x 3.57m.. Solid wood floor, 1 storage and 1 convector heater, feature eaved ceiling.
Bedroom 4: 3.35m x 2.43m.. Solid wood floor, 1 storage and 1 convecctor heater, feature eaved ceiling.
OUTSIDE: Large private paved and well enclosed Patio to rear, security lighting.
Large garden shed.
Not Available
Guide Price: 285,000
(d2) 35 Parnell Street, Wexford Town, Co. Wexford, Y35K0W6
Sale Type: For Sale by Private Treaty CENTRAL TOWN HOUSE - 4 BEDROOMS
RECENTLY RESTRUCTURED - 2012.
Well placed property, suitable for investment or as a permanent residence or holiday home, convenient to all amenities in Wexford Town, close to the Talbot Hotel and the Marina, as well as being within easy reach of Aldi and the Main Street for shopping and entertainment.
The house, which is very well presented, is a 3 storey terraced property of traditional construction with double glazed PVC windows throughout, compoe front outer finish and slate roof. There is a 2 storey extension to the rear.
There is an excellent modern IT system in place with 5e Cat cabling and also multiple power points throughout. As a result, the property is also ideally suited for office use. Intruder and fire alarm systems have been installed with fire doors throughout the house and a fire safety window on the Second Floor. Heating is by means of storage and convector heaters.
Entrance Hall: 4.23m x 0.94m.. Feature original tiled floor, alarm controls, trip switch unit.
Living Room: 3.42m x 3.55m.. Fitted carpet, 1 storage heater.
Dining Room/Offfice 3.27m x 2.39m.. Timber floor, 1 convector heater
Inner Hall: 3.71m x 1.44m.. Ceramic tiled floor, carpeted stairs to upper floors, understairs press.
Utility Room: 2.71m x 2.10m.. Ceramic tiled floor, stainless steel sink unit, fitted press, (door to rear)
Shower Room: 2.12m x 2.05m.. with WC & WHB with vanity unit, tiled floor, fully tiled walls, Triton T90xr shower unit.
First Half-Landing: 1.45m x 0.73m.. Fitted carpet.
Kitchen: 5.02m x 2.00m.. Timber floor, 1 storage heater, stainless steel sink unit, fitted presses, drawers, eye level cabinets and worktop with tiled splash back, integrated Samsung 4 ring hob and single oven, dishwasher,
First Floor Landing: 2.11m x 1.42m.. Fitted carpet.
Bedroom 1: 4.61m x 3.56m.. Fitted carpet, 1 storage heater.
Bedroom 2: 3.31m x 2.46m.. Fitted carpet, 1 storage and 1 convector heater
Second Half-Landing: 1.45m x 0.85m.. Fitted carpet, roof light.
Office Area: 2.72m x 2.03m.. Tiled floor, 1 storage heater.
Shower Room: 2.19m x 2.01m.. with WC & WHB. tiled floor and shower surround, Triton T90xr shower unit, fan heater.
Second Floor Landing: 1.92m x 1.44m.. Solid wood floor, trap door to attic, smoke vent.
Bedroom 3: 4.59m x 3.57m.. Solid wood floor, 1 storage and 1 convector heater, feature eaved ceiling.
Bedroom 4: 3.35m x 2.43m.. Solid wood floor, 1 storage and 1 convecctor heater, feature eaved ceiling.
OUTSIDE: Large private paved and well enclosed Patio to rear, security lighting.
Large garden shed.
Please use the form below to contact the agent

Contact DNG McCormack Quinn on +353 53 9121977

