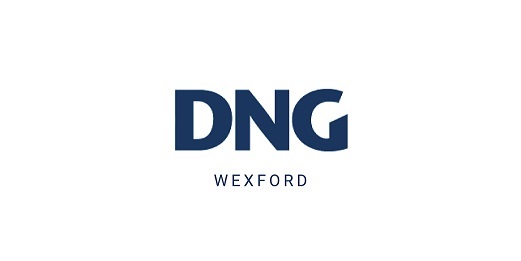DNG McCormack Quinn
![]() Permanent link to this lot (for sharing and bookmark)
Permanent link to this lot (for sharing and bookmark)
https://www.lslauctions.com/LotDetail-DNGR-3526130
Not Available
Sale Type: For Sale by Private Treaty
Overall Floor Area: 102 m² No. 34 Kilrane Manor is a very attractive three bedroomed semi-detached townhouse which is located in the Kilrane Manor Development situated in Kilrane village just 5 minutes from Rosslare Harbour & approximately 20 minutes from Wexford Town.
The property extends to C. 102sqm and the accommodation briefly comprises a spacious reception room, kitchen/dining room, utility room and WC to the ground floor with three bedrooms (one ensuite)and bathroom to the first floor. The property benefits from having recently been fully refurbished to include a new fitted kitchen, flooring, paiting. Solid fuel stove & oil fired central heating.
Outside is a good sized west facing rear garden complete with garden shed perfect for catching the afternoon sun. The property also has the benefit of a side entrance to access the rear garden.
The property is brought to the market in good condition and affords the opportunity to acquire an attractive home or investment property in an excellent location.
The property is just a short stroll to the Village which has a supermarket, pharmacy and a number of other retail offerings along with a choice of food outlets and public house's. There is also a choice of primary schools in the area and the beaches of Rosslare Strand and Carne are a short drive away.
Viewing recommended.
Virtual tour online
Entrance Hall 6.03m x 1.84m. New Parkay style flooring.
Sitting Room 4.41m x 3.53m. New carpet to floor, Feature Fireplace.
Kitchen 4.45m x 3.78m. New Feature fitted Kitchen.
Utility Room 2.18m x 1.58m. Fited units, Plumbed for washing machine.
Toilet 1.58m x 1.43m. wc, whb.
Landing New Carpet to floor.
Main Bedroom 3.72m x 3.6m. New Carpert to floor.Door to walkin wardrobe, Door to ensuite.
Ensuite Bathroom 2.09m x 1.79m. wc, whb, shower.
Walk in Wardrobe 1.84m x 1.43m.
Bedroom 3.03m x 2.7m. New carpet to floor.
Bedroom 3.1m x 2.36m. New carpet to floor.
Not Available
Guide Price: 230,000
(d2) 34 Kilrane Manor, Kilrane, Rosslare Harbour, Co. Wexford, Y35DD36
Sale Type: For Sale by Private Treaty
Overall Floor Area: 102 m² No. 34 Kilrane Manor is a very attractive three bedroomed semi-detached townhouse which is located in the Kilrane Manor Development situated in Kilrane village just 5 minutes from Rosslare Harbour & approximately 20 minutes from Wexford Town.
The property extends to C. 102sqm and the accommodation briefly comprises a spacious reception room, kitchen/dining room, utility room and WC to the ground floor with three bedrooms (one ensuite)and bathroom to the first floor. The property benefits from having recently been fully refurbished to include a new fitted kitchen, flooring, paiting. Solid fuel stove & oil fired central heating.
Outside is a good sized west facing rear garden complete with garden shed perfect for catching the afternoon sun. The property also has the benefit of a side entrance to access the rear garden.
The property is brought to the market in good condition and affords the opportunity to acquire an attractive home or investment property in an excellent location.
The property is just a short stroll to the Village which has a supermarket, pharmacy and a number of other retail offerings along with a choice of food outlets and public house's. There is also a choice of primary schools in the area and the beaches of Rosslare Strand and Carne are a short drive away.
Viewing recommended.
Virtual tour online
Entrance Hall 6.03m x 1.84m. New Parkay style flooring.
Sitting Room 4.41m x 3.53m. New carpet to floor, Feature Fireplace.
Kitchen 4.45m x 3.78m. New Feature fitted Kitchen.
Utility Room 2.18m x 1.58m. Fited units, Plumbed for washing machine.
Toilet 1.58m x 1.43m. wc, whb.
Landing New Carpet to floor.
Main Bedroom 3.72m x 3.6m. New Carpert to floor.Door to walkin wardrobe, Door to ensuite.
Ensuite Bathroom 2.09m x 1.79m. wc, whb, shower.
Walk in Wardrobe 1.84m x 1.43m.
Bedroom 3.03m x 2.7m. New carpet to floor.
Bedroom 3.1m x 2.36m. New carpet to floor.
Please use the form below to contact the agent

Contact DNG McCormack Quinn on +353 53 9121977

