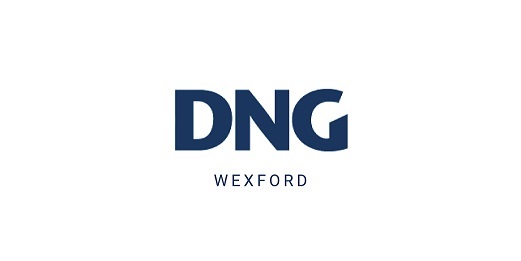DNG McCormack Quinn
![]() Permanent link to this lot (for sharing and bookmark)
Permanent link to this lot (for sharing and bookmark)
https://www.lslauctions.com/LotDetail-DNGR-3164531
For Sale
The property is a well designed home and features an open plan kitchen/dining/living area along with a separate reception room, ideal for family living.
The kitchen and dining area combine to create a lovely space and gives an open plan feel to the ground floor area. The utility and separate toilet are off the kitchen and add more benefits to the entire property. A main family bathroom and 4 spacious bedrooms complete the accommodation. The master bedroom is very generous with fitted wardrobe and large ensuite.
The property also benefits from a dual heating system to include oil & solid fuel.
Outside the property sits on grounds of C. 1 acres with landscaped gardens and wildflower hay meadow. A patio area and separate decking area make excellent additional living areas for entertaining.
The property is located in the Parish of Oylegate convenient to motorways and the Towns of Wexford and Enniscorthy. Curracloe Beach is only a 15 min drive away. This property offers the best of rural living with all services including broadband. Schools and services in the villages of Oylegate and Ballymurn.
WELL WORTH VIEWING
Viewing by appointment with Joe Bishop Auctioneer 087 2744518
Accommodation
Entrance Hall - 3.17m x 1.68m
Tiled floors.
Inner Hallway - 7.45m x 1.8m
Tiled floors.
Sitting Room - 3.99m x 3.62m
Timber floors, Feature fireplace.
Bedroom 1 - 3.02m x 2.94m
Timber floors.
Kitchen - 3.84m x 2.83m
Feature Bespoke fitted kitchen, tiled floors, open plan to dining/living area.
Dining Room - 4.47m x 2.69m
Feature Island, tiled floors, open plan, doors to patio.
Living Room area - 5.3m x 4.16m
Feature stone fire surround, solid fuel stove, tiled floors, open plan.
Sunroom Dining - 3.31m x 3.17m
Tiled floors, doors to decking area.
Utility Room/Laundry - 2.86m x 1.55m
Tiled floors, Fitted units, Plumbed for washing machine, Door to gardens.
Toilet - 1.78m x 1m
Fully tiled with w.c. and w.h.b.
Bedroom 2 - 3.02m x 2.88m
Timber floors.
Master Bedroom - 5.3m x 3.3m
Timber floors, fitted wardrobes, door to ensuite.
Ensuite Bathroom - 1.81m x 1.69m
Fully tiled with w.c., w.h.b. and shower.
Bathroom main - 2.1m x 1.8m
Bath, wc, whb, Fully tiled.
Bedroom 4 - 3.3m x 3.17m
Timber floors.
BER Details
BER: C3
BER No: 116566977
Energy Performance Indicator: 207.32
Negotiator
Joe Bishop
Available
Guide Price: 350,000
Coolamain, Oylegate, Enniscorthy, Co. Wexford
The property is a well designed home and features an open plan kitchen/dining/living area along with a separate reception room, ideal for family living.
The kitchen and dining area combine to create a lovely space and gives an open plan feel to the ground floor area. The utility and separate toilet are off the kitchen and add more benefits to the entire property. A main family bathroom and 4 spacious bedrooms complete the accommodation. The master bedroom is very generous with fitted wardrobe and large ensuite.
The property also benefits from a dual heating system to include oil & solid fuel.
Outside the property sits on grounds of C. 1 acres with landscaped gardens and wildflower hay meadow. A patio area and separate decking area make excellent additional living areas for entertaining.
The property is located in the Parish of Oylegate convenient to motorways and the Towns of Wexford and Enniscorthy. Curracloe Beach is only a 15 min drive away. This property offers the best of rural living with all services including broadband. Schools and services in the villages of Oylegate and Ballymurn.
WELL WORTH VIEWING
Viewing by appointment with Joe Bishop Auctioneer 087 2744518
Accommodation
Entrance Hall - 3.17m x 1.68m
Tiled floors.
Inner Hallway - 7.45m x 1.8m
Tiled floors.
Sitting Room - 3.99m x 3.62m
Timber floors, Feature fireplace.
Bedroom 1 - 3.02m x 2.94m
Timber floors.
Kitchen - 3.84m x 2.83m
Feature Bespoke fitted kitchen, tiled floors, open plan to dining/living area.
Dining Room - 4.47m x 2.69m
Feature Island, tiled floors, open plan, doors to patio.
Living Room area - 5.3m x 4.16m
Feature stone fire surround, solid fuel stove, tiled floors, open plan.
Sunroom Dining - 3.31m x 3.17m
Tiled floors, doors to decking area.
Utility Room/Laundry - 2.86m x 1.55m
Tiled floors, Fitted units, Plumbed for washing machine, Door to gardens.
Toilet - 1.78m x 1m
Fully tiled with w.c. and w.h.b.
Bedroom 2 - 3.02m x 2.88m
Timber floors.
Master Bedroom - 5.3m x 3.3m
Timber floors, fitted wardrobes, door to ensuite.
Ensuite Bathroom - 1.81m x 1.69m
Fully tiled with w.c., w.h.b. and shower.
Bathroom main - 2.1m x 1.8m
Bath, wc, whb, Fully tiled.
Bedroom 4 - 3.3m x 3.17m
Timber floors.
BER Details
BER: C3
BER No: 116566977
Energy Performance Indicator: 207.32
Negotiator
Joe Bishop
Please use the form below to contact the agent
Contact Agent

Contact DNG McCormack Quinn on +353 53 9121977

