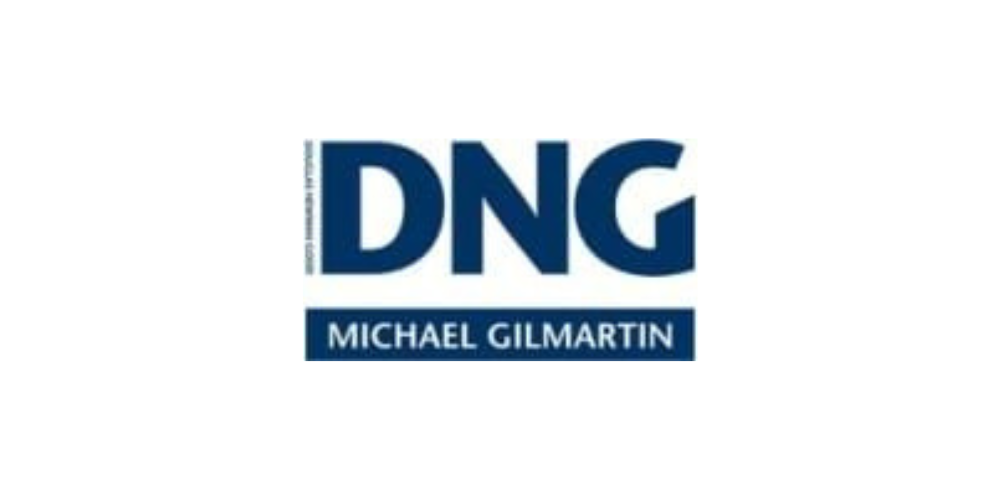DNG Michael Gilmartin
![]() Permanent link to this lot (for sharing and bookmark)
Permanent link to this lot (for sharing and bookmark)
https://www.lslauctions.com/LotDetail-DNGM-4067422
Sale Agreed
Sale Type: For Sale by Private Treaty
Overall Floor Area: 275 m² DNG Michael Gilmartin are delighted to bring this stunning contemporary B1 rated property, situated c. 500 meters from the shores of Lough Derg, to the market.
This property has been finished to the highest standards and comes with an array of features for modern living. Measuring c. 275sqm on an impressive landscaped c. 2.67 acre site, with lake views from the rear of the site, it is a must see for those seeking a modern contemporary home.
Starting at the entrance there is a natural stone wall (sourced from Crettyard) with electric gates and a Tarmacadam driveway.
Inside, there is a porcelain tiled entrance hall with double doors leading to a spacious living room which features a double sided solid fuel stove and French doors to side.
To the rear of the property is a stunning Hausmann recently fitted kitchen with Quartz worktops and integrated hob, oven, microwave and dishwasher. A large Island unit compliments the kitchen beautifully.
Open to the front from the dining area is a smaller lounge/sitting area where the double sided stove is situated, together with French doors to the outside.
There are 3 double bedrooms on the ground floor with a fully tiled shower room and separate half bathroom.
The first floor is accessed via a light-filled turn stairs with glass bannister. There are 2 exceptionally large double bedrooms one of which is en-suite, a dressing room and large fully tiled bathroom with jacuzzi bath and separate shower.
Outside, there is a large detached garage with electric overhead door, electric car charger and loft storage space.
The driveway and rear of the house have multiple LED external light fittings in place.
Entrance Hall 2.030w x 6.961d. Porcelain tile
Living Room 4.151w x 6.050d. Walnut floor, double sided Solid Fuel Stove. French doors to outside space
Kitchen/Dining 7.738w x 4.345d. Procelain tile, new Hausmann Kitchen units, Soundboard, Integrated hob, oven, microwave, dishwasher
Dining Area 2.460w x 2.232d. Vaulted ceiling
Sitting Area 3.774w x 2.277d. French doors to front and gable end. Double Sided Stove
Utility Room and WC 3.177w x 4.492d. WC (0.986w x 1.52d), fully tiled, exit door, plumbed for washing macine.
Bathroom 2.491w x2.421d. Walk in electric shower, fully tiled, vanity unit
Bedroom 1 Downstairs 4.299w x 3.751d.
WC 3.116w x 0.831d.
Bedroom 2 Downstairs 6.4813.481w x 3.2d. 3 door Sliderobe
Bedroom 3 Downstairs 4.55m x 2.867m.
Landing 6.231w x 1.359d.
Bedroom 4 Upstairs 6.157w x 6.116d. Walk in Wardrobe
Bathroom 3.878w x 3.012d. Shower, WC, WHB, Jacuzzi bath,Heated hand towel rail, fully tiled
Master Bedroom 5.674w x 6.123d. Carpet Flooring
Ensuite 1.929w x 2.5d.
Walk in Closet 3.867w x 4.547d.
Sale Agreed
(d1) Glenbowyer, Coolbawn, Nenagh, Co. Tipperary, E45H394
Sale Type: For Sale by Private Treaty
Overall Floor Area: 275 m² DNG Michael Gilmartin are delighted to bring this stunning contemporary B1 rated property, situated c. 500 meters from the shores of Lough Derg, to the market.
This property has been finished to the highest standards and comes with an array of features for modern living. Measuring c. 275sqm on an impressive landscaped c. 2.67 acre site, with lake views from the rear of the site, it is a must see for those seeking a modern contemporary home.
Starting at the entrance there is a natural stone wall (sourced from Crettyard) with electric gates and a Tarmacadam driveway.
Inside, there is a porcelain tiled entrance hall with double doors leading to a spacious living room which features a double sided solid fuel stove and French doors to side.
To the rear of the property is a stunning Hausmann recently fitted kitchen with Quartz worktops and integrated hob, oven, microwave and dishwasher. A large Island unit compliments the kitchen beautifully.
Open to the front from the dining area is a smaller lounge/sitting area where the double sided stove is situated, together with French doors to the outside.
There are 3 double bedrooms on the ground floor with a fully tiled shower room and separate half bathroom.
The first floor is accessed via a light-filled turn stairs with glass bannister. There are 2 exceptionally large double bedrooms one of which is en-suite, a dressing room and large fully tiled bathroom with jacuzzi bath and separate shower.
Outside, there is a large detached garage with electric overhead door, electric car charger and loft storage space.
The driveway and rear of the house have multiple LED external light fittings in place.
Entrance Hall 2.030w x 6.961d. Porcelain tile
Living Room 4.151w x 6.050d. Walnut floor, double sided Solid Fuel Stove. French doors to outside space
Kitchen/Dining 7.738w x 4.345d. Procelain tile, new Hausmann Kitchen units, Soundboard, Integrated hob, oven, microwave, dishwasher
Dining Area 2.460w x 2.232d. Vaulted ceiling
Sitting Area 3.774w x 2.277d. French doors to front and gable end. Double Sided Stove
Utility Room and WC 3.177w x 4.492d. WC (0.986w x 1.52d), fully tiled, exit door, plumbed for washing macine.
Bathroom 2.491w x2.421d. Walk in electric shower, fully tiled, vanity unit
Bedroom 1 Downstairs 4.299w x 3.751d.
WC 3.116w x 0.831d.
Bedroom 2 Downstairs 6.4813.481w x 3.2d. 3 door Sliderobe
Bedroom 3 Downstairs 4.55m x 2.867m.
Landing 6.231w x 1.359d.
Bedroom 4 Upstairs 6.157w x 6.116d. Walk in Wardrobe
Bathroom 3.878w x 3.012d. Shower, WC, WHB, Jacuzzi bath,Heated hand towel rail, fully tiled
Master Bedroom 5.674w x 6.123d. Carpet Flooring
Ensuite 1.929w x 2.5d.
Walk in Closet 3.867w x 4.547d.
Please use the form below to contact the agent

Contact DNG Michael Gilmartin on +353 6731569

