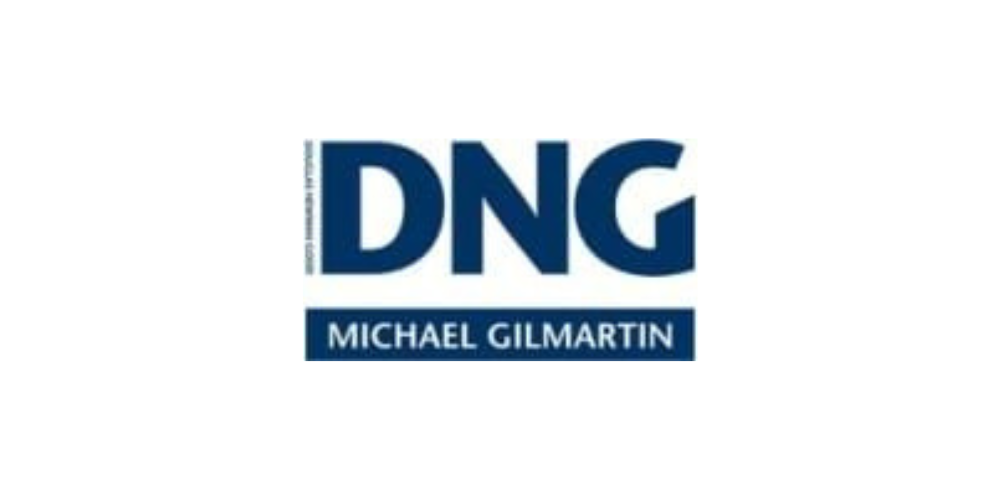DNG Michael Gilmartin
![]() Permanent link to this lot (for sharing and bookmark)
Permanent link to this lot (for sharing and bookmark)
https://www.lslauctions.com/LotDetail-DNGM-4002906
Not Available
Sale Type: For Sale by Private Treaty
Overall Floor Area: 160 m² Situated on one of the most desirable locations within walking distance of Nenagh town, No. 23 Dromin Road is a must see for those seeking a detached residence of it's own private site.
This house has undergone upgrades in the last number of years to include an extension to the rear, cavity wall insulation, new boiler and new windows throughout.
The property measures c.160sqm and sits on a large private mature site.
Inside the property has an impresive Living /Kitchen /Dining space with large utility room to the rear. The rear extension also includes a chique sitting room with vaulted ceiling, solid fuel stove and corner window looking out to the rear garden.
The rest of the property has 4 bedrooms (master en-suite & walk in wardrobe), family bathroom, office and w.c.
This would make a fantastic family home or retirement property and viewing is highly recommended.
Entrance Hall 3.183w x 1.835d.
Open Plan Kitchen/Living/Dining 6.613w x 5.144d. White units, Iroku worktops
Utility Room 3.883w x 2.837d. Sink, Plumbed for washing machine
Sitting Room to Rear 5.758w x 3.3. Vaulted ceiling, corner window, solid fuel stove
Office 2.06w x 1.920d.
WC 0.764w x 1.901d.
Master Bedroom 3.735w x 3.509d. Carpet flooring
Ensuite Bathroom 1.771w x 1.854s. Fully tiled
Walk in Wardrobe 1.794w x 2.885d.
Family Bathroom 1.783w x 3.391d.
Bedroom 2 2.903w x 3.253d. Carpet flooring
Bedroom 3 2.82w x 3.707d. Carpet flooring
Bedroom 4/Office 2.579w x 2.224d
Not Available
Guide Price: 399,500
(d2) 23 Dromin Road, Nenagh, Co. Tipperary, E45TX29
Sale Type: For Sale by Private Treaty
Overall Floor Area: 160 m² Situated on one of the most desirable locations within walking distance of Nenagh town, No. 23 Dromin Road is a must see for those seeking a detached residence of it's own private site.
This house has undergone upgrades in the last number of years to include an extension to the rear, cavity wall insulation, new boiler and new windows throughout.
The property measures c.160sqm and sits on a large private mature site.
Inside the property has an impresive Living /Kitchen /Dining space with large utility room to the rear. The rear extension also includes a chique sitting room with vaulted ceiling, solid fuel stove and corner window looking out to the rear garden.
The rest of the property has 4 bedrooms (master en-suite & walk in wardrobe), family bathroom, office and w.c.
This would make a fantastic family home or retirement property and viewing is highly recommended.
Entrance Hall 3.183w x 1.835d.
Open Plan Kitchen/Living/Dining 6.613w x 5.144d. White units, Iroku worktops
Utility Room 3.883w x 2.837d. Sink, Plumbed for washing machine
Sitting Room to Rear 5.758w x 3.3. Vaulted ceiling, corner window, solid fuel stove
Office 2.06w x 1.920d.
WC 0.764w x 1.901d.
Master Bedroom 3.735w x 3.509d. Carpet flooring
Ensuite Bathroom 1.771w x 1.854s. Fully tiled
Walk in Wardrobe 1.794w x 2.885d.
Family Bathroom 1.783w x 3.391d.
Bedroom 2 2.903w x 3.253d. Carpet flooring
Bedroom 3 2.82w x 3.707d. Carpet flooring
Bedroom 4/Office 2.579w x 2.224d
Please use the form below to contact the agent

Contact DNG Michael Gilmartin on +353 6731569

