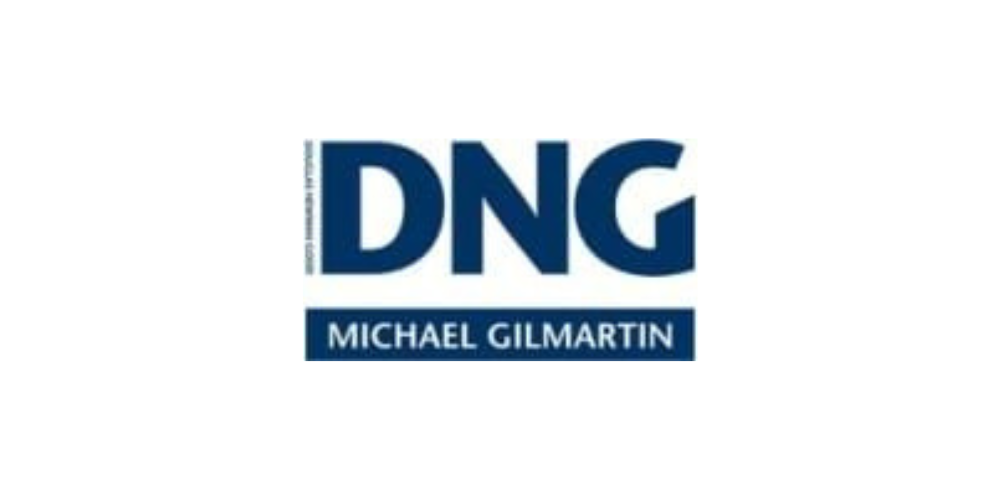DNG Michael Gilmartin
![]() Permanent link to this lot (for sharing and bookmark)
Permanent link to this lot (for sharing and bookmark)
https://www.lslauctions.com/LotDetail-DNGM-3971786
Not Available
Sale Type: For Sale by Private Treaty
Overall Floor Area: 155 m² DNG Michael Gilmartin is delighted to launch to market this 4 bedroom detached bungalow residence in a highly sought after residential development which is close to Nenagh town centre.
No. 5 Melrose is situated on a corner site with a southerly aspect to the private rear garden.
Inside, the property is presented in excellent condition with an open plan living/kitchen /dining area with solid fuel inset stove and timber flooring and with oak doors throughout.
There is a modern fully tiled bathroom with heated hand towel rail.
A stairs leads to a converted attic storage area with bathroom.
Outside, the property has 2 entrances with one providing access to the rear which has a large detached garage.
This would make an ideal family or retirement property and viewing is highly recommended.
Entrance Porch 2.375w c 0.870d.
Entrance Hall 1.114w x 3.109d. Timber floor
Kitchen Dining Room 3.084w x 9.101d. Integrated hob/oven
Living Area 4.264w x 3.231d. Inset solid fuel stove, timber floor
Cloakroom 1.642w x 2.553d. Exit door
Master Bedroom to Rear 6.787w x 2.544d. Carpet, sliding door and window
Bedroom 2 4.381w x 3.346d.
Bedroom 3 3.034w x 3.712d. Carpet, sliding door and window
Utility Room 2.020w x 3.238d.
Bathroom 2.575w x 2.558d. Fully tiled, wc, whb, walk in shower
Bedroom 4 to front 3.245w x 3.373d.
Attic Storage Room 1 3.2w x 4.106d.
Attic Storage Room 2 2.181w x 2.429d.
Bathroom 1.938w x 3.188d.
Attic Storage Room 3 1.263w x 1.274d.
Not Available
Guide Price: 349,950
(d2) 5 Melrose, Nenagh, Co. Tipperary, E45K024
Sale Type: For Sale by Private Treaty
Overall Floor Area: 155 m² DNG Michael Gilmartin is delighted to launch to market this 4 bedroom detached bungalow residence in a highly sought after residential development which is close to Nenagh town centre.
No. 5 Melrose is situated on a corner site with a southerly aspect to the private rear garden.
Inside, the property is presented in excellent condition with an open plan living/kitchen /dining area with solid fuel inset stove and timber flooring and with oak doors throughout.
There is a modern fully tiled bathroom with heated hand towel rail.
A stairs leads to a converted attic storage area with bathroom.
Outside, the property has 2 entrances with one providing access to the rear which has a large detached garage.
This would make an ideal family or retirement property and viewing is highly recommended.
Entrance Porch 2.375w c 0.870d.
Entrance Hall 1.114w x 3.109d. Timber floor
Kitchen Dining Room 3.084w x 9.101d. Integrated hob/oven
Living Area 4.264w x 3.231d. Inset solid fuel stove, timber floor
Cloakroom 1.642w x 2.553d. Exit door
Master Bedroom to Rear 6.787w x 2.544d. Carpet, sliding door and window
Bedroom 2 4.381w x 3.346d.
Bedroom 3 3.034w x 3.712d. Carpet, sliding door and window
Utility Room 2.020w x 3.238d.
Bathroom 2.575w x 2.558d. Fully tiled, wc, whb, walk in shower
Bedroom 4 to front 3.245w x 3.373d.
Attic Storage Room 1 3.2w x 4.106d.
Attic Storage Room 2 2.181w x 2.429d.
Bathroom 1.938w x 3.188d.
Attic Storage Room 3 1.263w x 1.274d.
Please use the form below to contact the agent

Contact DNG Michael Gilmartin on +353 6731569

