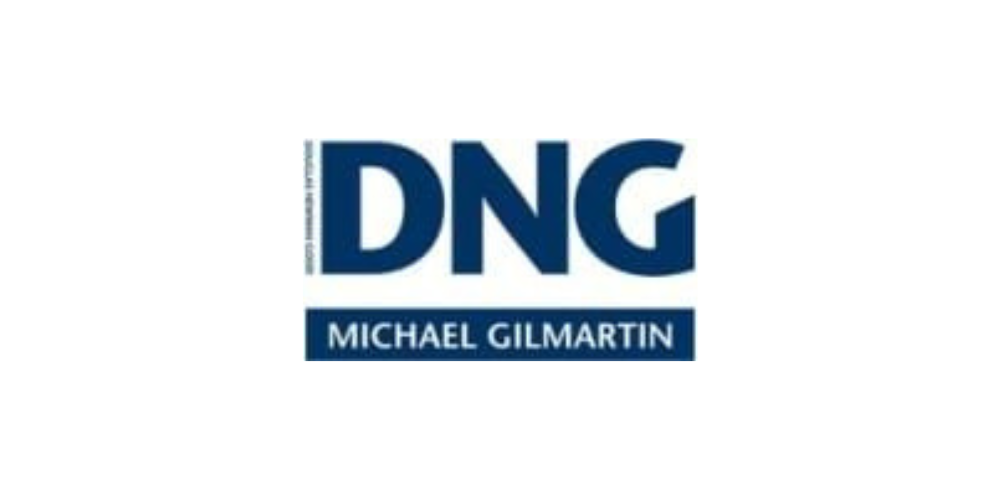DNG Michael Gilmartin
![]() Permanent link to this lot (for sharing and bookmark)
Permanent link to this lot (for sharing and bookmark)
https://www.lslauctions.com/LotDetail-DNGM-3526358
Selling By Live Auction
(d2) 30 Farnamurray Close, Nenagh, Co. Tipperary, E45AY75
Sale Type: For Sale by Private Treaty
Overall Floor Area: 127 m² DNG Michael Gilmartin are delighted to bring this stunning 4 bedroom semi-detached property in Nenagh to the market.
Finished to a high specification with features such as porcelain tiling in hall, kitchen/dining room, utility and w.c., Solid walnut floor and inset stove in the living room, built in wardrobes in all bedrooms and tiled bathrooms.
There are white fitted kitchen units, all slow close doors and integrated applicances.
To the rear is an attractive garden and shed.
This house is in turnkey condition and viewing is highly recommended.
Entrance Hall 1.885w x 5.235d. Porcelain Tiles
WC under stairs 1.372w x 2.184d. Porcelain Tiles
Living room 3.914w x 6.321d. Walnut Flooring, Solid fuel inset stove, marble surround, Bay window
Kitchen/dining 4.420w x 4.363d. Fitted units, porcelain tiles, sliding door to garden, integrated Indesit hob and Electrolux oven, integrated fridge/freezer
Utility 1.366w x 2.166d. Porcelain tiles, fitted slow close units, plumbed for wm/ dryer, exit door
Bedroom 1 3.053w x 2.763d. Carpet flooring, BIW
Bedroom 2 2.762w x 3.728d. Timber flooring, BIW
Bedroom 3 2.496w x 2.843d. BIW, Timber flooring
Master Bed 3.318w x 5.380d. Carpet floor, 4 door BIW & dresser, bay window, ensuite
En-suite 1.683w x 1.732d. Electric shower, Tiled flooring, WHB
Bathroom 2.110w x 1.493d. Tiled flooring, Tiled around bath. Bath and shower in bath
Landing carpet
Please use the form below to contact the agent

Contact DNG Michael Gilmartin on +353 6731569

