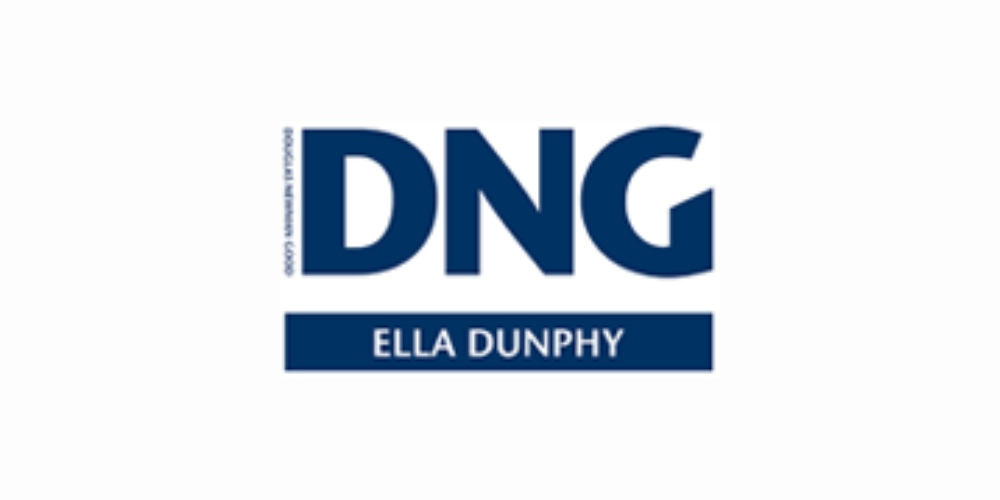DNG Ella Dunphy
![]() Permanent link to this lot (for sharing and bookmark)
Permanent link to this lot (for sharing and bookmark)
https://www.lslauctions.com/LotDetail-DNED-4353962
For Sale
Introducing Hillview Cottage, a beautifully renovated 2-bedroom, 2-bathroom home that seamlessly combines rustic charm with modern comforts. Thoughtfully redesigned, this inviting property features a spacious interior, an outbuilding with versatile potential and a peaceful setting perfect for those seeking a countryside retreat.
Located just minutes from the charming villages of Mullinavat, Hugginstown and Ballyhale, Hillview Cottage enjoys proximity to essential amenities, schools, and sports facilities, making it an ideal choice for families and those seeking a convenient rural lifestyle. With the M9 motorway just an 8-minute drive away, commuting to Waterford, Kilkenny, and even Dublin is both easy and efficient.
The current owners have tastefully upgraded the cottage, including a first-floor conversion to optimize the layout. The result is a cozy, character-filled haven, perfect for those seeking tranquillity and a connection to nature. Step inside, and you'll immediately feel the warmth and comfort of this cottage's inviting atmosphere. The peaceful rural setting, combined with the ease of access to nearby urban conveniences, creates the perfect balance of country living with modern practicality.
The versatile outbuilding adds even more potential. Whether you envision a home office, fitness studio, or creative workspace, this space can easily be tailored to suit your needs. With a bit of customization, it can become a seamless extension of your home, offering privacy, flexibility, and convenience.
ACCOMMODATION
GROUND FLOOR -
Living Room - Traditional cottage reception room. Tastefully tiled. Open fireplace with timber mantelpiece, cast iron inset and granite hearth. Includes wall mounted lights. Stairs to first floor.
Kitchen - Nice selection of kitchen storage units with laminate countertop, tasteful splashback, integrated hob and oven. Laminate flooring.
Hallway - Small hallway with shelving leading to utility and bedroom.
Utility - Invaluable utility/laundry space plumbed for washing machine. Hot press, timer and attic access located here. Wall mounted heated towel rail. Tiled floor.
Bathroom - Family sized bathroom with classic white wc, whb (w/ storage) and full length fitted bath. Also includes separate large shower tray with power shower. Wall mounted heated towel rail. Flooring continued from utility.
Bedroom 1 - Large open plan room originally designed as ground floor bedroom but now incorporates rear door making it a perfect second reception room. Laminate flooring.
FIRST FLOOR
Stairs & Landing - Solid pine stairs with pine banister leading to post & railed landing. Velux window drawing lots of natural light.
WC - Sliding door. Classic white wc & whb. Solid pine flooring.
Bedroom 2 - Large double bedroom. Solid pine floor. Includes original window plus additional Velux. Attic access from here.
Services
• Private well.
• Private septic tank.
• Oil fired central heating.
For Sale
Guide Price: 155,000
Hillview Cottage, Lismateige, Hugginstown, Co. Kilkenny, R95D2H6
Introducing Hillview Cottage, a beautifully renovated 2-bedroom, 2-bathroom home that seamlessly combines rustic charm with modern comforts. Thoughtfully redesigned, this inviting property features a spacious interior, an outbuilding with versatile potential and a peaceful setting perfect for those seeking a countryside retreat.
Located just minutes from the charming villages of Mullinavat, Hugginstown and Ballyhale, Hillview Cottage enjoys proximity to essential amenities, schools, and sports facilities, making it an ideal choice for families and those seeking a convenient rural lifestyle. With the M9 motorway just an 8-minute drive away, commuting to Waterford, Kilkenny, and even Dublin is both easy and efficient.
The current owners have tastefully upgraded the cottage, including a first-floor conversion to optimize the layout. The result is a cozy, character-filled haven, perfect for those seeking tranquillity and a connection to nature. Step inside, and you'll immediately feel the warmth and comfort of this cottage's inviting atmosphere. The peaceful rural setting, combined with the ease of access to nearby urban conveniences, creates the perfect balance of country living with modern practicality.
The versatile outbuilding adds even more potential. Whether you envision a home office, fitness studio, or creative workspace, this space can easily be tailored to suit your needs. With a bit of customization, it can become a seamless extension of your home, offering privacy, flexibility, and convenience.
ACCOMMODATION
GROUND FLOOR -
Living Room - Traditional cottage reception room. Tastefully tiled. Open fireplace with timber mantelpiece, cast iron inset and granite hearth. Includes wall mounted lights. Stairs to first floor.
Kitchen - Nice selection of kitchen storage units with laminate countertop, tasteful splashback, integrated hob and oven. Laminate flooring.
Hallway - Small hallway with shelving leading to utility and bedroom.
Utility - Invaluable utility/laundry space plumbed for washing machine. Hot press, timer and attic access located here. Wall mounted heated towel rail. Tiled floor.
Bathroom - Family sized bathroom with classic white wc, whb (w/ storage) and full length fitted bath. Also includes separate large shower tray with power shower. Wall mounted heated towel rail. Flooring continued from utility.
Bedroom 1 - Large open plan room originally designed as ground floor bedroom but now incorporates rear door making it a perfect second reception room. Laminate flooring.
FIRST FLOOR
Stairs & Landing - Solid pine stairs with pine banister leading to post & railed landing. Velux window drawing lots of natural light.
WC - Sliding door. Classic white wc & whb. Solid pine flooring.
Bedroom 2 - Large double bedroom. Solid pine floor. Includes original window plus additional Velux. Attic access from here.
Services
• Private well.
• Private septic tank.
• Oil fired central heating.
Please use the form below to contact the agent
Contact Agent

Contact DNG Ella Dunphy on +353567786000

