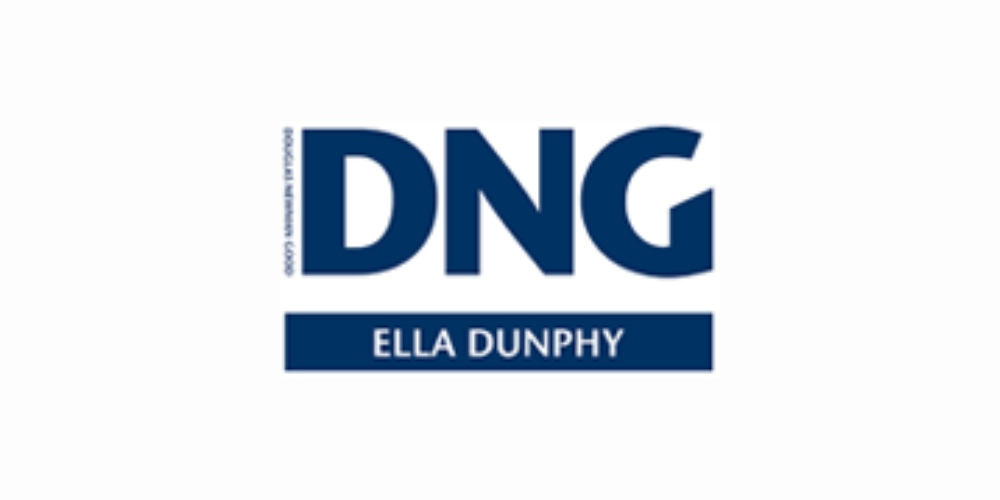DNG Ella Dunphy
![]() Permanent link to this lot (for sharing and bookmark)
Permanent link to this lot (for sharing and bookmark)
https://www.lslauctions.com/LotDetail-DNED-4073661
Not Available
Sale Type: For Sale by Private Treaty
Overall Floor Area: 137 m² No. 34 Ashgrove is a remarkable four-bedroom semi-detached home, spanning three floors and offering modern living in a sought-after location. This turnkey property seamlessly blends sophistication and practicality, making it a superb opportunity to acquire a spacious and lovingly maintained family home!The house features a gorgeous, sun-soaked, professionally landscaped garden that offers privacy and is not overlooked from the rear. It is situated at the back of the estate on a spacious plot, with open areas for play and mature trees providing additional seclusion.Conveniently located within walking distance of amenities such as stores, schools, and shopping centres, this home also offers easy access to the Kilkenny ring road and the M9 motorway, connecting to Carlow, Waterford, and Dublin. Experience refined living and comfort in this well-located, turnkey property—a testament to modern design and functionality. Viewing is essential to truly appreciate this exceptional home.
GROUND FLOOR
Entrance Hallway - Bright and alluring entrance hallway with high specification floor tiling. Alarm accessed here.
Living Room - Family sized reception room. Solid timber flooring. Gas fireplace with ornate stone mantelpiece and hearth. Bay window drawing additional light.
Guest WC - Tiling continued from hallway. Classic white wc & whb. Wall mounted heated towel rail.
Kitchen/Dining Room - Open plan kitchen and dining area with tasteful part timber flooring and part tile. The kitchen features a contemporary finish with ample storage selection at floor and eye level. Integrated dishwasher, oven, grill and gas hob. Recessed lighting. Double doors to sun trap patio.
Utility Room - Tiled floor. Usual plumbing for washing machine/dryer. Fitted shelving and additional storage.
FIRST FLOOR
Stairs & Landing - Solid timber post & rail stairs leading to bright landing space. Hot press located here.
Bedroom 1 - Large double bedroom. Solid timber floor. Fitted wardrobes, shelving and vanity space.
En suite shower room - Tastefully tiled from floor to ceiling. Wall mounted mirror. Classic white wc, whb and fitted electric (Triton) shower.
Bedroom 2 - Double bedroom. Solid timber flooring. Walk-in wardrobe with hanging rail.
Bedroom 3 - Double bedroom. Solid timber flooring.
Main Bathroom - Tastefully tiled from floor to ceiling. Classic white wc & whb. Full length fitted bath electric shower. Heated towel rail. Recessed lighting.
SECOND FLOOR
Stairs & Landing - Solid timber post & rail stairs leading to open, light filled, landing. Additional dormer storage.
Bedroom 4 - Large double bedroom separated into dressing area and bedroom. Fitted wardrobes. Carpet.
En suite shower room - Nicely proportioned en suite, tiled floor to ceiling. Velux window. Classic white wc, whb & fitted power shower. Wall mounted heated towel rail.
Not Available
Guide Price: 395,000
(d2) 34 Ashgrove, Parcnagowan, Kilkenny, Co. Kilkenny, R95E9K3
Sale Type: For Sale by Private Treaty
Overall Floor Area: 137 m² No. 34 Ashgrove is a remarkable four-bedroom semi-detached home, spanning three floors and offering modern living in a sought-after location. This turnkey property seamlessly blends sophistication and practicality, making it a superb opportunity to acquire a spacious and lovingly maintained family home!The house features a gorgeous, sun-soaked, professionally landscaped garden that offers privacy and is not overlooked from the rear. It is situated at the back of the estate on a spacious plot, with open areas for play and mature trees providing additional seclusion.Conveniently located within walking distance of amenities such as stores, schools, and shopping centres, this home also offers easy access to the Kilkenny ring road and the M9 motorway, connecting to Carlow, Waterford, and Dublin. Experience refined living and comfort in this well-located, turnkey property—a testament to modern design and functionality. Viewing is essential to truly appreciate this exceptional home.
GROUND FLOOR
Entrance Hallway - Bright and alluring entrance hallway with high specification floor tiling. Alarm accessed here.
Living Room - Family sized reception room. Solid timber flooring. Gas fireplace with ornate stone mantelpiece and hearth. Bay window drawing additional light.
Guest WC - Tiling continued from hallway. Classic white wc & whb. Wall mounted heated towel rail.
Kitchen/Dining Room - Open plan kitchen and dining area with tasteful part timber flooring and part tile. The kitchen features a contemporary finish with ample storage selection at floor and eye level. Integrated dishwasher, oven, grill and gas hob. Recessed lighting. Double doors to sun trap patio.
Utility Room - Tiled floor. Usual plumbing for washing machine/dryer. Fitted shelving and additional storage.
FIRST FLOOR
Stairs & Landing - Solid timber post & rail stairs leading to bright landing space. Hot press located here.
Bedroom 1 - Large double bedroom. Solid timber floor. Fitted wardrobes, shelving and vanity space.
En suite shower room - Tastefully tiled from floor to ceiling. Wall mounted mirror. Classic white wc, whb and fitted electric (Triton) shower.
Bedroom 2 - Double bedroom. Solid timber flooring. Walk-in wardrobe with hanging rail.
Bedroom 3 - Double bedroom. Solid timber flooring.
Main Bathroom - Tastefully tiled from floor to ceiling. Classic white wc & whb. Full length fitted bath electric shower. Heated towel rail. Recessed lighting.
SECOND FLOOR
Stairs & Landing - Solid timber post & rail stairs leading to open, light filled, landing. Additional dormer storage.
Bedroom 4 - Large double bedroom separated into dressing area and bedroom. Fitted wardrobes. Carpet.
En suite shower room - Nicely proportioned en suite, tiled floor to ceiling. Velux window. Classic white wc, whb & fitted power shower. Wall mounted heated towel rail.
Please use the form below to contact the agent

Contact DNG Ella Dunphy on +353567786000

