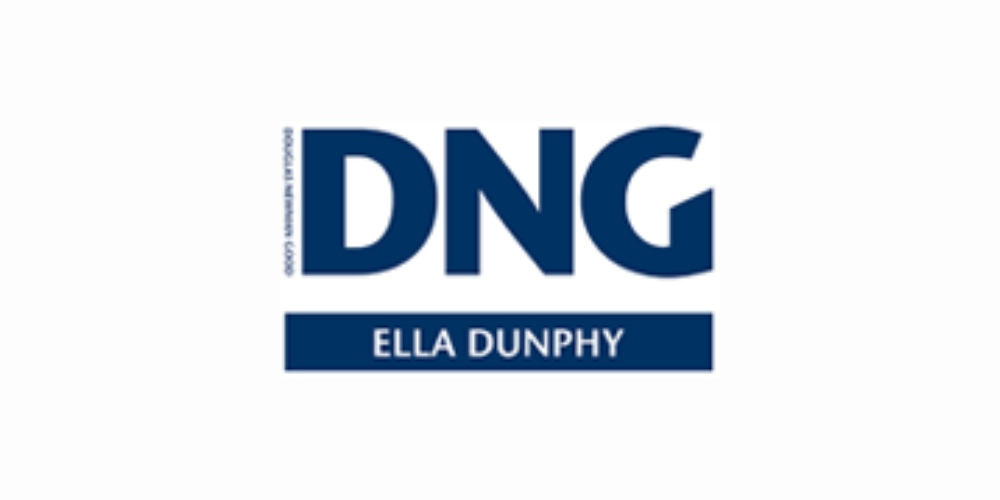DNG Ella Dunphy
![]() Permanent link to this lot (for sharing and bookmark)
Permanent link to this lot (for sharing and bookmark)
https://www.lslauctions.com/LotDetail-DNED-3283278
Not Available
Sale Type: For Sale by Private Treaty
Overall Floor Area: 182 m² The property known as Robert's Grocery & Residence has traded successfully for many years as a newsagents and grocery store and is located within the picturesque and popular village of Grangemockler, Co. Tipperary.
The property also once included a small café which could easily be re-opened and is much sought after by the local community.
The residential accommodation comprises of ground floor kitchen & living space, six bedrooms on first floor including one ensuite and main bathroom and open plan attic space on the second floor suitable for conversion (subject to fpp).
This property is well maintained, and is well presented throughout.
This landmark property also benefits from right of way access to the rear yard for parking and additional land (c. 1.2 acres) with internal laneway access to the rear of the property.
This is likely to be once off opportunity to acquire a business premises, private home and yard in the centre of Grangemockler.
Shop, Residence & Stores
SHOP FLOOR
Grocery Store
6.30m x 6.50m
Large open plan space with fitted shelving and large counter space. Tiled floor. Recessed lighting.
Entrance
1.10m x 0.78m
Split entrance with doors to shop floor and dining room (former cafe).
Storage
2.15m x 1.00
Built in storage
GROUND FLOOR
Hallway
3.84m x 1.92m
Separate entrance from front of property. Access to living room and stairs to first floor. Parquet floor.
Living Room
4.40m x 3.86m
Family sized living room. Solid fuel stove with ornate timber mantelpiece. Tv point.
Dining Room
6.36m x 3.82
Original cafe dining space complimenting shop. Tiled floor. Includes built in storage space.
Utility room
2.14m x 1.46m
Gas boiler located here
Ground Floor WC
1.50m x 1.50
Wc. Whb..
Office
1.50m x 1.50m
Tiled
Kitchen
4.88m x 3.66m
Good selection of solid floor and eye level kitchen units. Tiled floor.
Back Kitchen
3.66m x 1.46m
Additional storage space. Rear door to garden.
FIRST FLOOR
Landing
11.58m x 1.65m
Solid timber stairs leading to further residential accommodation. Laminate flooring throughout. Hot press located here and access to attic stairs.
Bedroom 1
2.90m x 4.70m
Double Room
En suite
1.68m x 1.58m
Free standing shower. Whb. Wc.
Shower Room
2.92m x 1.65m
Tiled floor to ceiling. Electric shower.
Room 2
3.28m x 2.84m
Double Room
Room 3
2.48m x 3.98m
Double Room
Room 4
2.75m x 3.60m
Double Room
Room 5
2.48m x 3.94m
Double Room
Room 6
2.64m x 3.50m
Double Room
SECOND FLOOR
Attic Space
14.76m x 6.75m
Stairs from first floor landing leading to completely floored open plan space suitable for conversion (subject to fpp). Dual aspect windows. Full electrics.
Directions:
GPS - 52.4456, -7.4691
DIRECTIONS:
GPS - 52.4456° N, 7.4691° W
Not Available
Guide Price: 249,000
(d2) Robert's Grocery & Residence, Grangemockler, Co. Tipperary
Sale Type: For Sale by Private Treaty
Overall Floor Area: 182 m² The property known as Robert's Grocery & Residence has traded successfully for many years as a newsagents and grocery store and is located within the picturesque and popular village of Grangemockler, Co. Tipperary.
The property also once included a small café which could easily be re-opened and is much sought after by the local community.
The residential accommodation comprises of ground floor kitchen & living space, six bedrooms on first floor including one ensuite and main bathroom and open plan attic space on the second floor suitable for conversion (subject to fpp).
This property is well maintained, and is well presented throughout.
This landmark property also benefits from right of way access to the rear yard for parking and additional land (c. 1.2 acres) with internal laneway access to the rear of the property.
This is likely to be once off opportunity to acquire a business premises, private home and yard in the centre of Grangemockler.
Shop, Residence & Stores
SHOP FLOOR
Grocery Store
6.30m x 6.50m
Large open plan space with fitted shelving and large counter space. Tiled floor. Recessed lighting.
Entrance
1.10m x 0.78m
Split entrance with doors to shop floor and dining room (former cafe).
Storage
2.15m x 1.00
Built in storage
GROUND FLOOR
Hallway
3.84m x 1.92m
Separate entrance from front of property. Access to living room and stairs to first floor. Parquet floor.
Living Room
4.40m x 3.86m
Family sized living room. Solid fuel stove with ornate timber mantelpiece. Tv point.
Dining Room
6.36m x 3.82
Original cafe dining space complimenting shop. Tiled floor. Includes built in storage space.
Utility room
2.14m x 1.46m
Gas boiler located here
Ground Floor WC
1.50m x 1.50
Wc. Whb..
Office
1.50m x 1.50m
Tiled
Kitchen
4.88m x 3.66m
Good selection of solid floor and eye level kitchen units. Tiled floor.
Back Kitchen
3.66m x 1.46m
Additional storage space. Rear door to garden.
FIRST FLOOR
Landing
11.58m x 1.65m
Solid timber stairs leading to further residential accommodation. Laminate flooring throughout. Hot press located here and access to attic stairs.
Bedroom 1
2.90m x 4.70m
Double Room
En suite
1.68m x 1.58m
Free standing shower. Whb. Wc.
Shower Room
2.92m x 1.65m
Tiled floor to ceiling. Electric shower.
Room 2
3.28m x 2.84m
Double Room
Room 3
2.48m x 3.98m
Double Room
Room 4
2.75m x 3.60m
Double Room
Room 5
2.48m x 3.94m
Double Room
Room 6
2.64m x 3.50m
Double Room
SECOND FLOOR
Attic Space
14.76m x 6.75m
Stairs from first floor landing leading to completely floored open plan space suitable for conversion (subject to fpp). Dual aspect windows. Full electrics.
Directions:
GPS - 52.4456, -7.4691
DIRECTIONS:
GPS - 52.4456° N, 7.4691° W
Please use the form below to contact the agent

Contact DNG Ella Dunphy on +353567786000

