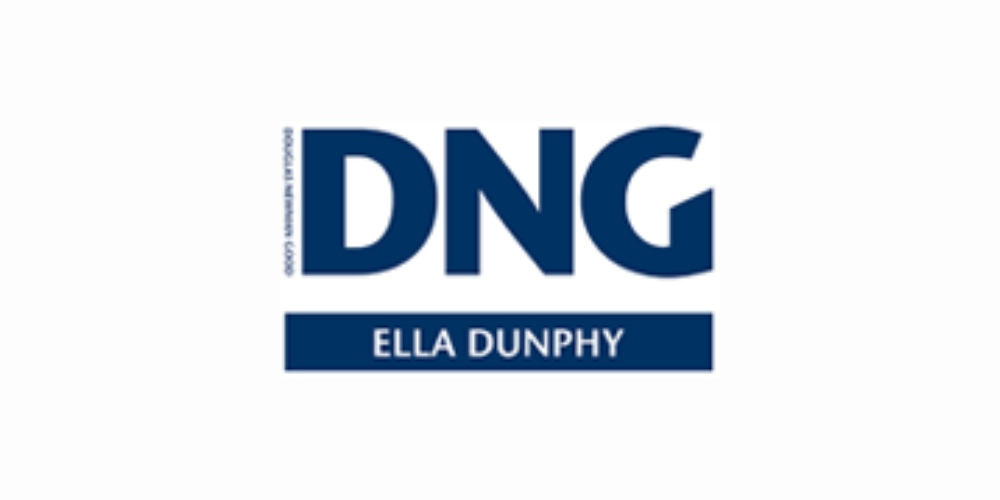DNG Ella Dunphy
![]() Permanent link to this lot (for sharing and bookmark)
Permanent link to this lot (for sharing and bookmark)
https://www.lslauctions.com/LotDetail-DNED-3283276
Not Available
Sale Type: For Sale by Private Treaty
Overall Floor Area: 150 m² DNG Ella Dunphy are delighted to present this charming four bed farmhouse to the market. This property is a fantastic chance to acquire a home full of opportunities with endless potential to extend, convert or expand subject to FPP as the property is on a spacious private site. This beautiful farmhouse has been lovingly maintained and offers the successful purchaser a rare opportunity to own a picture postcard property. The house further benefits from its rolling lawns, and large stone sheds. The property location is idyllic as it is just a 10 minute drive from the Village of Inistioge and its very active community all while being just 30 minute drive from Kilkenny City and its wealth of amenities and selection of excellent schools, leisure and recreational facilities.
Viewing is advised to truly appreciate all this property has to offer.
Accommodation
GROUND FLOOR
Hallway
1.92m x 1.50m
Bright alluring hallway with tiled floor.
Kitchen
5.74m x 4.16m
Located at the heart of the home, this is a traditional old style farmhouse kitchen. Includes a Stanley range cooker, feature timber beam and lots of storage options. Stairs to first floor located here.
Utility Room
4.22m x 2.12m
Situated just off kitchen countertop this 'back kitchen' includes additional storage, whb, shelving and plumbed for washing machine, dryer and dishwasher.
Living/Dining Room
4.55m x 4.25m
Family sized reception room located just off kitchen and would make either a perfect dining area for those who like to host or secondary sitting area. Includes solid fuel in build stove.
Sun Room
5.10m x 5.02m
Feature focal point space drawing all day natural light via four sky lights. Includes french door to rear and double french door to front of property. Large cast iron solid fuel stove.
Bedroom 1
4.16m x 3.40m
Large double room. Solid oak flooring. Separate external side door.
Shower Room
2.05 x 1.88
Large shower room with double size shower tray, classic white wc, whb and bidet. Includes separate external side door access
First Floor:
Stairs & Landing
6.55m x 1.35m
Painted solid timber post & rail stairs leading to bright landing. Carpet. Stira stairs and hot press accessed here
Bedroom 2
4.12m x 3.14m
Solid timber flooring. Attic access from here.
Bedroom 3
4.28m x 2.95m
Double bedroom. Hot press located here.
Main bathroom
2.75m x 2.74m
Classic white wc, whb and full length fitted bath.
Bedroom 4
4.42m x 4.30m
Large double room. Laminate flooring. Built in wardrobes.
Services:
Oil fired central heating and solid fuel stove.
Private well.
Private septic tank.
Not Available
Guide Price: 330,000
(d2) Long Farmhouse, Inistioge, Co. Kilkenny
Sale Type: For Sale by Private Treaty
Overall Floor Area: 150 m² DNG Ella Dunphy are delighted to present this charming four bed farmhouse to the market. This property is a fantastic chance to acquire a home full of opportunities with endless potential to extend, convert or expand subject to FPP as the property is on a spacious private site. This beautiful farmhouse has been lovingly maintained and offers the successful purchaser a rare opportunity to own a picture postcard property. The house further benefits from its rolling lawns, and large stone sheds. The property location is idyllic as it is just a 10 minute drive from the Village of Inistioge and its very active community all while being just 30 minute drive from Kilkenny City and its wealth of amenities and selection of excellent schools, leisure and recreational facilities.
Viewing is advised to truly appreciate all this property has to offer.
Accommodation
GROUND FLOOR
Hallway
1.92m x 1.50m
Bright alluring hallway with tiled floor.
Kitchen
5.74m x 4.16m
Located at the heart of the home, this is a traditional old style farmhouse kitchen. Includes a Stanley range cooker, feature timber beam and lots of storage options. Stairs to first floor located here.
Utility Room
4.22m x 2.12m
Situated just off kitchen countertop this 'back kitchen' includes additional storage, whb, shelving and plumbed for washing machine, dryer and dishwasher.
Living/Dining Room
4.55m x 4.25m
Family sized reception room located just off kitchen and would make either a perfect dining area for those who like to host or secondary sitting area. Includes solid fuel in build stove.
Sun Room
5.10m x 5.02m
Feature focal point space drawing all day natural light via four sky lights. Includes french door to rear and double french door to front of property. Large cast iron solid fuel stove.
Bedroom 1
4.16m x 3.40m
Large double room. Solid oak flooring. Separate external side door.
Shower Room
2.05 x 1.88
Large shower room with double size shower tray, classic white wc, whb and bidet. Includes separate external side door access
First Floor:
Stairs & Landing
6.55m x 1.35m
Painted solid timber post & rail stairs leading to bright landing. Carpet. Stira stairs and hot press accessed here
Bedroom 2
4.12m x 3.14m
Solid timber flooring. Attic access from here.
Bedroom 3
4.28m x 2.95m
Double bedroom. Hot press located here.
Main bathroom
2.75m x 2.74m
Classic white wc, whb and full length fitted bath.
Bedroom 4
4.42m x 4.30m
Large double room. Laminate flooring. Built in wardrobes.
Services:
Oil fired central heating and solid fuel stove.
Private well.
Private septic tank.
Please use the form below to contact the agent

Contact DNG Ella Dunphy on +353567786000

