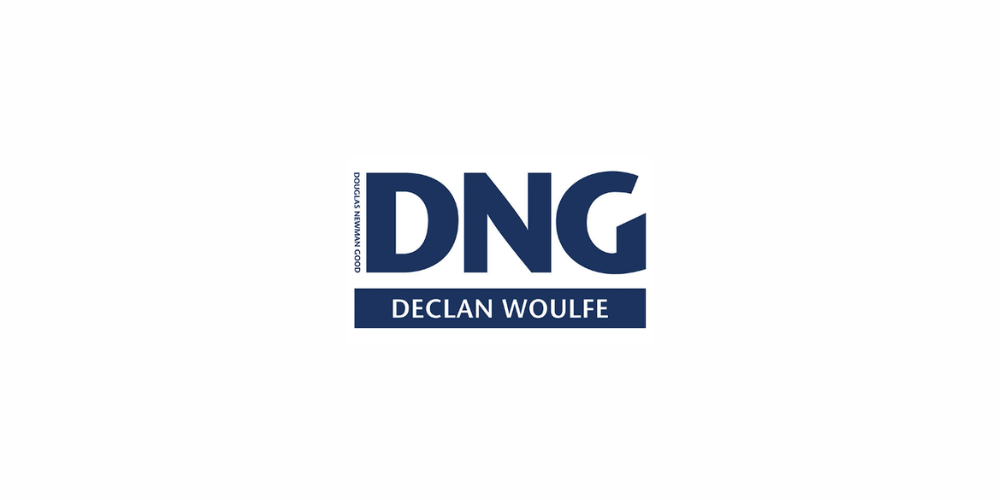DNG Declan Woulfe
![]() Permanent link to this lot (for sharing and bookmark)
Permanent link to this lot (for sharing and bookmark)
https://www.lslauctions.com/LotDetail-DNDW-4203867
Sale Agreed
Sale Type: For Sale by Private Treaty
Overall Floor Area: 125 m² DNG Declan Woulfe are delighted to bring to the market this bright spacious circa 1350 sq.ft / 125 sq.m 4 bedroom semi-detached residence located near the end of a cul-de-sac overlooking a large green area within the popular Deel Manor development in Askeaton. The house is within walking distance to local schools, shops, leisure centre and a variety of other amenities in Askeaton town. The market town of Askeaton is located less than 30 minutes drive from Limerick City off the N69 primary route. The spacious accommodation comprises of an entrance hallway, utility, wc, living room, kitchen/dining room, 4 bedrooms (1 ensuite ) and a bathroom. The house is in turn key condition and would make and ideal home. The property benefits from an enclosed rear garden. Viewing is highly recommended contact DNG Declan Woulfe for further details.
Accommodation:
Ent Hall: 4.24 X 2 (Tile Floor, Light Fittings)
Bedroom 1: 3.83 X 2.49 (Timber Floor, Blinds, Light Fittings)
Lounge: 4.82 X 3.78 (Light Fittings & Coving, Timber Floor, Timber Surround Fireplace, Blinds)
W.C: 1.76 X 1.52 (Tile Floor, Wc, Whb, Light Fittings)
Utility: 2.48 X 1.9 (Storage Units, Plumbed for Appliances, Tile Floor, Light Fittings)
Kitchen/Dining: 8.72 X 3.85 (Light Fittings, Tiled Floor in the Kitchen, Timber Floor in the Dining Room, Blinds, Curtains)
Landing: 3.43 X 2.46 (Timber Floor & Light Fittings)
Bathroom: 2.46 X 2.13 (Electric Shower, Tiled Floor & Walls, Bath, Wc, Whb)
Bedroom 2: 2.65 X 2.48 (Timber Floor, Blinds, Light Fittings, Fitted Wardrobes)
Bedroom 3: 3.4 X 3.33 (Timber Floor, Fitted Wardrobes, Blinds, Light Fittings)
Bedroom 4: 4.37 X 2.88 (Timber Floor, Blinds, Fitted Wardrobes, Light fittings)
En-Suite: 3.33 X 1.06 (Wc, Whb, Tiled Floor & Walls, Electric Shower)
Sale Agreed
(d1) 150 Deel Manor, Askeaton, Co. Limerick, V94X9R5
Sale Type: For Sale by Private Treaty
Overall Floor Area: 125 m² DNG Declan Woulfe are delighted to bring to the market this bright spacious circa 1350 sq.ft / 125 sq.m 4 bedroom semi-detached residence located near the end of a cul-de-sac overlooking a large green area within the popular Deel Manor development in Askeaton. The house is within walking distance to local schools, shops, leisure centre and a variety of other amenities in Askeaton town. The market town of Askeaton is located less than 30 minutes drive from Limerick City off the N69 primary route. The spacious accommodation comprises of an entrance hallway, utility, wc, living room, kitchen/dining room, 4 bedrooms (1 ensuite ) and a bathroom. The house is in turn key condition and would make and ideal home. The property benefits from an enclosed rear garden. Viewing is highly recommended contact DNG Declan Woulfe for further details.
Accommodation:
Ent Hall: 4.24 X 2 (Tile Floor, Light Fittings)
Bedroom 1: 3.83 X 2.49 (Timber Floor, Blinds, Light Fittings)
Lounge: 4.82 X 3.78 (Light Fittings & Coving, Timber Floor, Timber Surround Fireplace, Blinds)
W.C: 1.76 X 1.52 (Tile Floor, Wc, Whb, Light Fittings)
Utility: 2.48 X 1.9 (Storage Units, Plumbed for Appliances, Tile Floor, Light Fittings)
Kitchen/Dining: 8.72 X 3.85 (Light Fittings, Tiled Floor in the Kitchen, Timber Floor in the Dining Room, Blinds, Curtains)
Landing: 3.43 X 2.46 (Timber Floor & Light Fittings)
Bathroom: 2.46 X 2.13 (Electric Shower, Tiled Floor & Walls, Bath, Wc, Whb)
Bedroom 2: 2.65 X 2.48 (Timber Floor, Blinds, Light Fittings, Fitted Wardrobes)
Bedroom 3: 3.4 X 3.33 (Timber Floor, Fitted Wardrobes, Blinds, Light Fittings)
Bedroom 4: 4.37 X 2.88 (Timber Floor, Blinds, Fitted Wardrobes, Light fittings)
En-Suite: 3.33 X 1.06 (Wc, Whb, Tiled Floor & Walls, Electric Shower)
Please use the form below to contact the agent

Contact DNG Declan Woulfe on +3536832141

