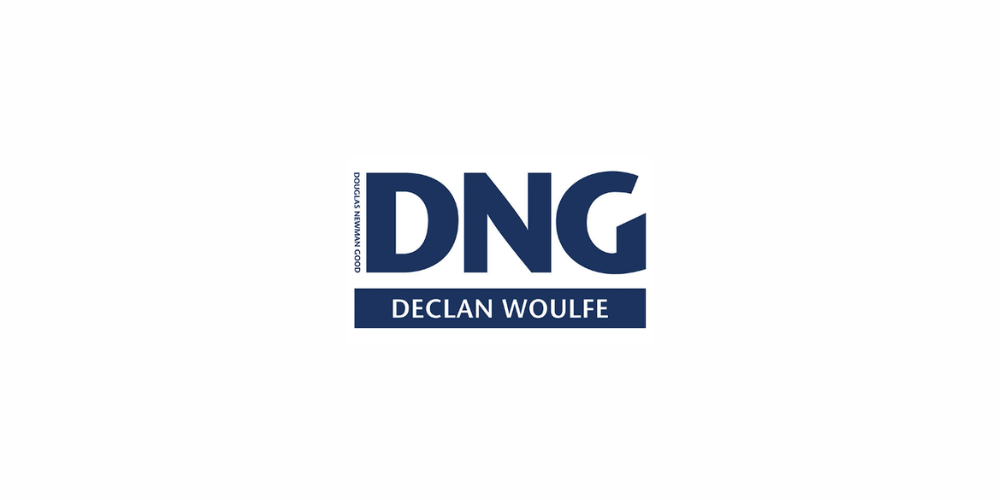DNG Declan Woulfe
![]() Permanent link to this lot (for sharing and bookmark)
Permanent link to this lot (for sharing and bookmark)
https://www.lslauctions.com/LotDetail-DNDW-3687026
Not Available
Sale Type: For Sale by Private Treaty
Overall Floor Area: 147 m² DNG Declan Woulfe are delighted to bring to the market this spacious 4 bedroom semi-detached residence located within the popular Deel Manor development in Askeaton. The house is within walking distance to local schools, shops, creche, leisure centre and a variety of other amenities in Askeaton town as well as being a short commute from Limerick City. The spacious accommodation comprises of an entrance hallway, wc, living room, kitchen/dining room, utility, 4 bedrooms with one ensuite and a bathroom (recently re-decorated) along with a spacious attic room. The property benefits from ample parking at the front of the property along with an enclosed rear garden with a covered decking area and a block built garden shed. The house is in excellent decorative condition and would make an ideal family home.
Viewing is highly recommended contact DNG Declan Woulfe for further details.
Accommodation:
Entrance Hallway: 4.24 X 1.13 (Tile Floor, Light Fittings, Modern, Bright)
Lounge: 4.79 X 3.75 (Wood Floor, Light Fittings, Blinds)
Kitchen/Dining Room: 8.67 X 3.85 (Wood Floor, Fitted Kitchen, Light Fittings, Blinds, Integrated Appliances)
Utility Room: 1.88 X 1.91 (Wood Floor, Light Fittings, Plumbed for Appliances)
W.C: 2.0 X 1.611 (Tile Floor, Light Fittings, Whb, Wc)
Landing: 3.65 X 2.47 (Carpet, Light Fittings, Spacious)
Bedroom 1: 3.82 X 2.51 (Wood Floor, Light Fittings, Blinds)
Bedroom 2: 3.42 X 3.31 (Wood Floor, Light Fittings, Blinds)
Bedroom 3: 2.48 X 2.42 (Wood Floor, Light Fittings, Fitted Wardrobes)
Master Bedroom: 3.82 X 2.84 (Wood Floor, Light Fittings, Blinds, Fitted Wardrobes)
En-Suite: 3.23 X 0.79 (Tile Floor, Light Fittings, Whb, Wc, Electric Shower)
Attic Room: 3.86 X 4.59 (Wood Floor, Light Fittings, Recessed, Velux Window)
Main Bathroom: 2.44 X 1.68 (Tile Floor, Tiled Walls, Light Fittings, Whb, Wc, Bath, Bright, Modern Tiles)
Not Available
Guide Price: 260,000
(d2) 132 Deel Manor, Askeaton, Co. Limerick, V94R2D9
Sale Type: For Sale by Private Treaty
Overall Floor Area: 147 m² DNG Declan Woulfe are delighted to bring to the market this spacious 4 bedroom semi-detached residence located within the popular Deel Manor development in Askeaton. The house is within walking distance to local schools, shops, creche, leisure centre and a variety of other amenities in Askeaton town as well as being a short commute from Limerick City. The spacious accommodation comprises of an entrance hallway, wc, living room, kitchen/dining room, utility, 4 bedrooms with one ensuite and a bathroom (recently re-decorated) along with a spacious attic room. The property benefits from ample parking at the front of the property along with an enclosed rear garden with a covered decking area and a block built garden shed. The house is in excellent decorative condition and would make an ideal family home.
Viewing is highly recommended contact DNG Declan Woulfe for further details.
Accommodation:
Entrance Hallway: 4.24 X 1.13 (Tile Floor, Light Fittings, Modern, Bright)
Lounge: 4.79 X 3.75 (Wood Floor, Light Fittings, Blinds)
Kitchen/Dining Room: 8.67 X 3.85 (Wood Floor, Fitted Kitchen, Light Fittings, Blinds, Integrated Appliances)
Utility Room: 1.88 X 1.91 (Wood Floor, Light Fittings, Plumbed for Appliances)
W.C: 2.0 X 1.611 (Tile Floor, Light Fittings, Whb, Wc)
Landing: 3.65 X 2.47 (Carpet, Light Fittings, Spacious)
Bedroom 1: 3.82 X 2.51 (Wood Floor, Light Fittings, Blinds)
Bedroom 2: 3.42 X 3.31 (Wood Floor, Light Fittings, Blinds)
Bedroom 3: 2.48 X 2.42 (Wood Floor, Light Fittings, Fitted Wardrobes)
Master Bedroom: 3.82 X 2.84 (Wood Floor, Light Fittings, Blinds, Fitted Wardrobes)
En-Suite: 3.23 X 0.79 (Tile Floor, Light Fittings, Whb, Wc, Electric Shower)
Attic Room: 3.86 X 4.59 (Wood Floor, Light Fittings, Recessed, Velux Window)
Main Bathroom: 2.44 X 1.68 (Tile Floor, Tiled Walls, Light Fittings, Whb, Wc, Bath, Bright, Modern Tiles)
Please use the form below to contact the agent

Contact DNG Declan Woulfe on +3536832141

