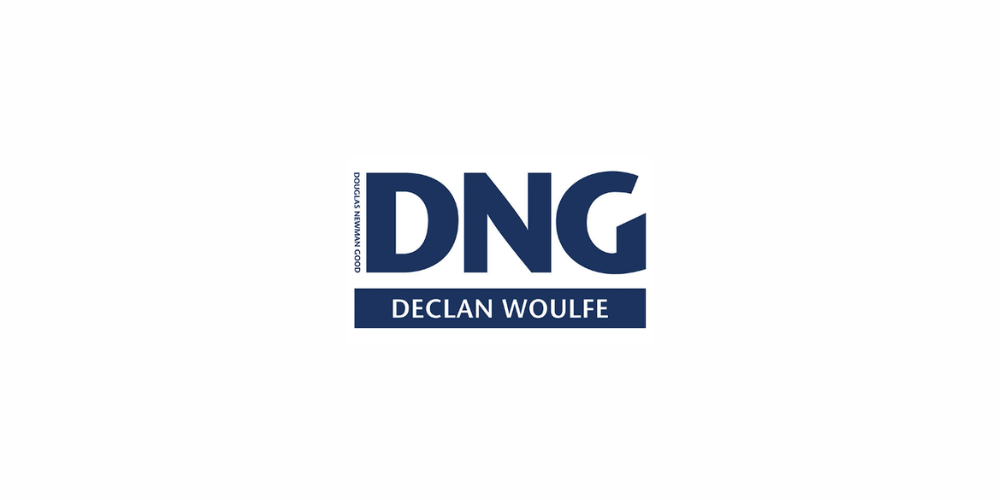DNG Declan Woulfe
![]() Permanent link to this lot (for sharing and bookmark)
Permanent link to this lot (for sharing and bookmark)
https://www.lslauctions.com/LotDetail-DNDW-3581484
For Sale
Sale Type: For Sale by Private Treaty
Overall Floor Area: 80 m² DNG Declan Woulfe Estate Agents are delighted to offer for sale a very unique opportunity to acquire two picturesque (Thatch and stone) cottages situated in a tranquil rural setting on a large site of c. 1.28 acres in rural North West Cork which straddles the Limerick and Kerry Borders. Both cottages fit snugly into the rural elevated setting while capturing splendid views of the surrounding hinterland Both cottages are in relatively good decorative condition, providing a blank canvas to possibly redevelop them into other residential or possible commercial use in a beautiful location with very scenic views in all directions. The Thatch cottage was constructed in the early 20th century and extends to circa 80 sqm, comprises of a kitchen/dining room, living, utility, bathroom, along with two double bedrooms and heating is provided by Oil fired central heating and solid fuel
The stone cottage also constructed in the early 20th century and extends to circa 65 sqm, comprises an open plan room, kitchen/dining room, one bedroom( ensuite)
This is an ideal property for someone looking for a private retreat or can be used for other possible uses or even for investment purposes as short or long term rentals in the area where there is excellent demand. In summary these properties offer unlimited potential and are certainly worth viewing and only on inspection can one fully appreciate their uniqueness in area of such natural beauty. Location: The cottages are located in a rural upland setting on a quiet country road. Located circa 4km from the village of Rockchapel and 18 km from the market town of Abbeyfeale, 47km from Tralee, 50km from the Town of Mallow and 80km from Cork city.
Accommodation:
Thatched Cottage;
Kitchen/Dining Room: 4.076 X 5.17 (Tile Floor, Integrated Appliances, Electric Cooker & Hood, Stanley Range)
Living Room: 4.08 X 5.86 (Tile Floor, Double Doors to timber decking, cast iron surround fireplace, shelving)
Utility Room: 3.52 X 2.1 (Tile Floor, Sink Area)
Bed 1: 2.45 X 3.79 (Wood Floor)
Bed 2: 4.53 X 2.75 (Timber Floor)
Bathroom: 2.33 X 1.68 (Wc, Whb, Electric shower, Tile Floor, Bath)
Stone Cottage;
Open Plan Room: 7.5 X 5.55 (Patio Doors, Concrete Floors, Timber Joist Ceiling & 4 Velux Windows)
Kitchen/Dining Room: Concrete Floor, Timber Joist Ceilings, Electric Oven & Hob,
Bed 1: 4.53 X 3.4 (Concrete Floor, Timber Joist Ceiling, En-Suite)
Bathroom: 3.19 X 2.07 (Concrete Floor, Wc, Bath)
For Sale
Guide Price: 210,000
Meennaraheeny, Rockchapel, Co. Cork, P51D9D7
Sale Type: For Sale by Private Treaty
Overall Floor Area: 80 m² DNG Declan Woulfe Estate Agents are delighted to offer for sale a very unique opportunity to acquire two picturesque (Thatch and stone) cottages situated in a tranquil rural setting on a large site of c. 1.28 acres in rural North West Cork which straddles the Limerick and Kerry Borders. Both cottages fit snugly into the rural elevated setting while capturing splendid views of the surrounding hinterland Both cottages are in relatively good decorative condition, providing a blank canvas to possibly redevelop them into other residential or possible commercial use in a beautiful location with very scenic views in all directions. The Thatch cottage was constructed in the early 20th century and extends to circa 80 sqm, comprises of a kitchen/dining room, living, utility, bathroom, along with two double bedrooms and heating is provided by Oil fired central heating and solid fuel
The stone cottage also constructed in the early 20th century and extends to circa 65 sqm, comprises an open plan room, kitchen/dining room, one bedroom( ensuite)
This is an ideal property for someone looking for a private retreat or can be used for other possible uses or even for investment purposes as short or long term rentals in the area where there is excellent demand. In summary these properties offer unlimited potential and are certainly worth viewing and only on inspection can one fully appreciate their uniqueness in area of such natural beauty. Location: The cottages are located in a rural upland setting on a quiet country road. Located circa 4km from the village of Rockchapel and 18 km from the market town of Abbeyfeale, 47km from Tralee, 50km from the Town of Mallow and 80km from Cork city.
Accommodation:
Thatched Cottage;
Kitchen/Dining Room: 4.076 X 5.17 (Tile Floor, Integrated Appliances, Electric Cooker & Hood, Stanley Range)
Living Room: 4.08 X 5.86 (Tile Floor, Double Doors to timber decking, cast iron surround fireplace, shelving)
Utility Room: 3.52 X 2.1 (Tile Floor, Sink Area)
Bed 1: 2.45 X 3.79 (Wood Floor)
Bed 2: 4.53 X 2.75 (Timber Floor)
Bathroom: 2.33 X 1.68 (Wc, Whb, Electric shower, Tile Floor, Bath)
Stone Cottage;
Open Plan Room: 7.5 X 5.55 (Patio Doors, Concrete Floors, Timber Joist Ceiling & 4 Velux Windows)
Kitchen/Dining Room: Concrete Floor, Timber Joist Ceilings, Electric Oven & Hob,
Bed 1: 4.53 X 3.4 (Concrete Floor, Timber Joist Ceiling, En-Suite)
Bathroom: 3.19 X 2.07 (Concrete Floor, Wc, Bath)
Please use the form below to contact the agent
Contact Agent

Contact DNG Declan Woulfe on +3536832141

