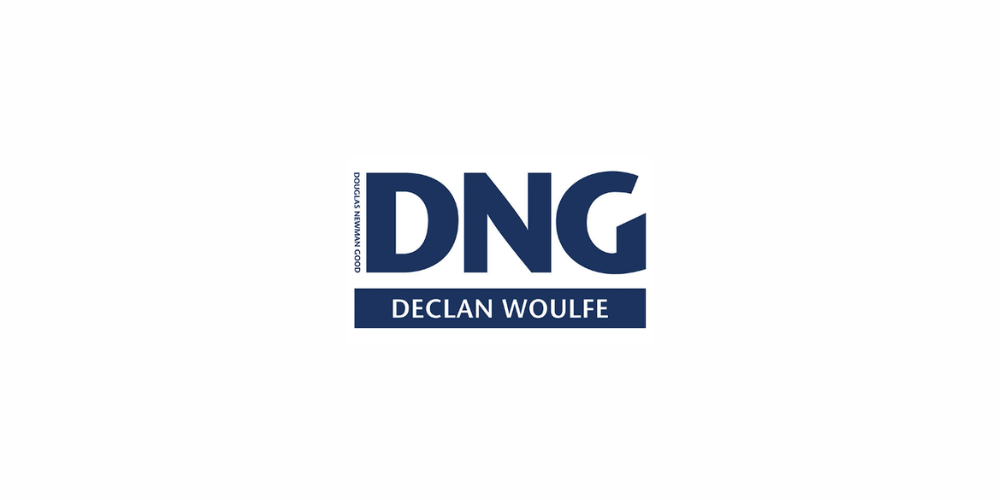DNG Declan Woulfe
![]() Permanent link to this lot (for sharing and bookmark)
Permanent link to this lot (for sharing and bookmark)
https://www.lslauctions.com/LotDetail-DNDW-3434935
Not Available
Sale Type: For Sale by Private Treaty
Overall Floor Area: 178 m² **Under Offer**
Eircode: V92 N250
DNG Declan Woulfe are excited to introduce this spacious single storey residence at Brosna West, Creamery Rd, Brosna, Co. Kerry to the market for sale. This impressive five bedroom two bathroom property is set on an impressive 2.2 acre elevated site featuring panoramic countryside views of the surrounding hinterland within close proximity to many local amenities such as Church, primary school, Post office/grocery store, bars, GAA club and Community Centre.
The property boasts an attractive entrance with tarmac driveway along with front and rear concrete drive with well-maintained landscaped gardens. The property itself was constructed circa 1982 and extends to 177.5 sq m. The property features well appointed, spacious rooms throughout including entrance porch, hallway, lounge room, kitchen / dining room, utility room, rear porch, five bedrooms ( 1 ensuite) and a bathroom
ACCOMMODATION:
Ent porch: 2.23 x 2.14 Tile floor and Light fittings
Ent hallway: 4.08 x 2.43 Wooden floor, light fittings, modern, bright
Lounge: 5.6 X 4.99 Carpet, Light Fittings, Curtains, Bright, Cast Iron Fire Surround
Kitchen/Dining: 7.106 X 4.67 Wood Floor, Light Fittings, Blinds, Electric Hob, Extractor Fan, Integrated Appliances
Utility: 6.43 X 2.41 Light Fittings, Plumbed for Appliances, Storage Units
Rear Porch: 1.88 X 1.3 Tile Floor, Light Fittings, Storage Units, Bright
Bedroom 1: 3.02 X 3.03 Light Fittings, Curtains
Bedroom 2: 3.62 X 3.55 Wood Floor, Light Fittings, Curtains
En-Suite: 3.61 X 1.34 Tile Floor, Tiled Walls, Light Fittings, Whb, Wc, Electric Shower
Bedroom 3: 3.03 X 3.03 Wood Floor, Light Fittings, Curtains
Bedroom 4: 2.55 X 2.8 Wood Floor, Light Fittings, Curtains
Bedroom 5: 3.59 X 3.04 Wood Floor, Light Fittings
Main Bathroom: 3.58 X 1.78
Not Available
Guide Price: 290,000
(d2) Brosna West, Brosna, Co. Kerry, V92N250
Sale Type: For Sale by Private Treaty
Overall Floor Area: 178 m² **Under Offer**
Eircode: V92 N250
DNG Declan Woulfe are excited to introduce this spacious single storey residence at Brosna West, Creamery Rd, Brosna, Co. Kerry to the market for sale. This impressive five bedroom two bathroom property is set on an impressive 2.2 acre elevated site featuring panoramic countryside views of the surrounding hinterland within close proximity to many local amenities such as Church, primary school, Post office/grocery store, bars, GAA club and Community Centre.
The property boasts an attractive entrance with tarmac driveway along with front and rear concrete drive with well-maintained landscaped gardens. The property itself was constructed circa 1982 and extends to 177.5 sq m. The property features well appointed, spacious rooms throughout including entrance porch, hallway, lounge room, kitchen / dining room, utility room, rear porch, five bedrooms ( 1 ensuite) and a bathroom
ACCOMMODATION:
Ent porch: 2.23 x 2.14 Tile floor and Light fittings
Ent hallway: 4.08 x 2.43 Wooden floor, light fittings, modern, bright
Lounge: 5.6 X 4.99 Carpet, Light Fittings, Curtains, Bright, Cast Iron Fire Surround
Kitchen/Dining: 7.106 X 4.67 Wood Floor, Light Fittings, Blinds, Electric Hob, Extractor Fan, Integrated Appliances
Utility: 6.43 X 2.41 Light Fittings, Plumbed for Appliances, Storage Units
Rear Porch: 1.88 X 1.3 Tile Floor, Light Fittings, Storage Units, Bright
Bedroom 1: 3.02 X 3.03 Light Fittings, Curtains
Bedroom 2: 3.62 X 3.55 Wood Floor, Light Fittings, Curtains
En-Suite: 3.61 X 1.34 Tile Floor, Tiled Walls, Light Fittings, Whb, Wc, Electric Shower
Bedroom 3: 3.03 X 3.03 Wood Floor, Light Fittings, Curtains
Bedroom 4: 2.55 X 2.8 Wood Floor, Light Fittings, Curtains
Bedroom 5: 3.59 X 3.04 Wood Floor, Light Fittings
Main Bathroom: 3.58 X 1.78
Please use the form below to contact the agent

Contact DNG Declan Woulfe on +3536832141

