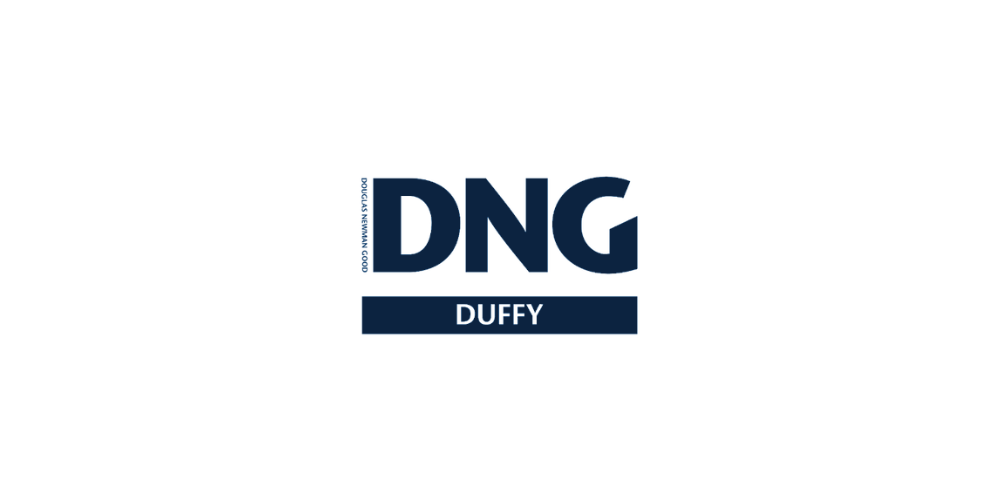DNG Duffy
![]() Permanent link to this lot (for sharing and bookmark)
Permanent link to this lot (for sharing and bookmark)
https://www.lslauctions.com/LotDetail-DNDU-4406377
For Sale
Discover a perfect blend of style, comfort, and convenience in this gorgeous 3-bedroom duplex apartment at 16 Bellingham Heights. Located in a desirable area and presented as a turnkey property, this home is truly move-in ready, with a thoughtfully chosen color palette creating a warm, inviting atmosphere throughout.The entrance hallway leads upstairs to a spacious open-plan living and dining area, where an ornate fireplace with a gas fire serves as the focal point, adding both charm and cosiness. Adjoining this is a modern kitchen, equipped with shaker-style cabinetry, tiled floors, and backsplash, balancing style with practicality. The family bathroom is also on this level, fully fitted with both a bath and a standing shower, featuring wall-to-floor tiling and sleek modern finishes. Completing the first floor are two well-proportioned bedrooms, each designed with comfort and convenience in mind.The second flight of stairs takes you to the expansive master bedroom on the top floor, which includes a private en-suite with a standing shower. One of the standout features of the master suite is the large adjoining balcony patio—ideal for relaxing outdoors and enjoying fresh air. This property also includes an alarm system for added security, efficient gas heating with smart control (HIVE), and double-glazed windows and doors throughout.Village living is easily enjoyed here, with all local amenities within walking distance and convenient access to the M1, just 2.5 km away via Exit 15. With its homely feel, modern finishes, and superb location, 16 Bellingham Heights offers a rare opportunity for comfortable, stylish living in a well-connected area. Don't miss the chance to make this beautiful duplex your new home, schedule a viewing today!
Potential purchasers are specifically advised to verify the floor areas as part of their due diligence. Pictures/maps/dimensions are for illustration purposes only and potential purchasers should satisfy themselves of final finish and unit/land areas. Please note we have not tested any apparatus, fixtures, fittings, or services. All measurements are approximate, and photographs provided for guidance only. The property is sold as seen and a purchaser is to satisfy themselves of same when bidding.
Stairs 7.4m x 1.2m.
Kitchen 2.5m x 2.3m.
Living Dining Room 4.8m x 3.2m.
Bathroom 2.2m x 2.6m.
Bedroom 1 3.2m x 3.2m.
Bedroom 2 3.4m x 3.2m.
Hotpress 2.0m x 1.2m.
Bedroom 3 3.9m x 6.0m.
Bathroom 2.1m x 1.8m.
Balcony Patio Area 5.7m x 4.7m.
DIRECTIONS:
Google maps link - https://maps.app.goo.gl/REDcEqJCENq8n6VJ6
For Sale
Guide Price: 275,000
16 Bellingham Heights, Castlebellingham, Co. Louth, A91DH93
Discover a perfect blend of style, comfort, and convenience in this gorgeous 3-bedroom duplex apartment at 16 Bellingham Heights. Located in a desirable area and presented as a turnkey property, this home is truly move-in ready, with a thoughtfully chosen color palette creating a warm, inviting atmosphere throughout.The entrance hallway leads upstairs to a spacious open-plan living and dining area, where an ornate fireplace with a gas fire serves as the focal point, adding both charm and cosiness. Adjoining this is a modern kitchen, equipped with shaker-style cabinetry, tiled floors, and backsplash, balancing style with practicality. The family bathroom is also on this level, fully fitted with both a bath and a standing shower, featuring wall-to-floor tiling and sleek modern finishes. Completing the first floor are two well-proportioned bedrooms, each designed with comfort and convenience in mind.The second flight of stairs takes you to the expansive master bedroom on the top floor, which includes a private en-suite with a standing shower. One of the standout features of the master suite is the large adjoining balcony patio—ideal for relaxing outdoors and enjoying fresh air. This property also includes an alarm system for added security, efficient gas heating with smart control (HIVE), and double-glazed windows and doors throughout.Village living is easily enjoyed here, with all local amenities within walking distance and convenient access to the M1, just 2.5 km away via Exit 15. With its homely feel, modern finishes, and superb location, 16 Bellingham Heights offers a rare opportunity for comfortable, stylish living in a well-connected area. Don't miss the chance to make this beautiful duplex your new home, schedule a viewing today!
Potential purchasers are specifically advised to verify the floor areas as part of their due diligence. Pictures/maps/dimensions are for illustration purposes only and potential purchasers should satisfy themselves of final finish and unit/land areas. Please note we have not tested any apparatus, fixtures, fittings, or services. All measurements are approximate, and photographs provided for guidance only. The property is sold as seen and a purchaser is to satisfy themselves of same when bidding.
Stairs 7.4m x 1.2m.
Kitchen 2.5m x 2.3m.
Living Dining Room 4.8m x 3.2m.
Bathroom 2.2m x 2.6m.
Bedroom 1 3.2m x 3.2m.
Bedroom 2 3.4m x 3.2m.
Hotpress 2.0m x 1.2m.
Bedroom 3 3.9m x 6.0m.
Bathroom 2.1m x 1.8m.
Balcony Patio Area 5.7m x 4.7m.
DIRECTIONS:
Google maps link - https://maps.app.goo.gl/REDcEqJCENq8n6VJ6
Please use the form below to contact the agent
Contact Agent

Contact DNG Duffy on +353 42 935 1011

