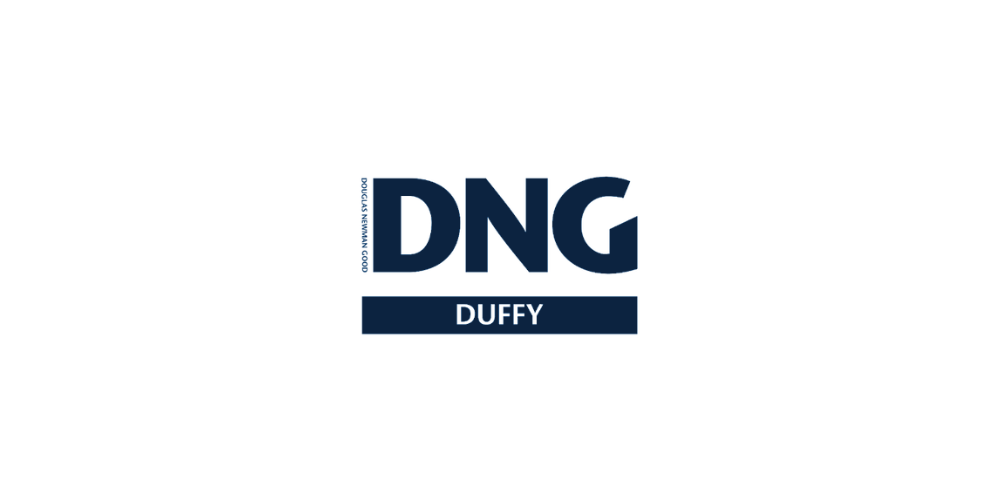DNG Duffy
![]() Permanent link to this lot (for sharing and bookmark)
Permanent link to this lot (for sharing and bookmark)
https://www.lslauctions.com/LotDetail-DNDU-4354100
For Sale
Welcome to 2 Cois Cladaigh, Blackrock, Co Louth, a stunning semi-detached stone exterior home perfectly situated in a prime location. Just moments from the beach, scenic walking areas, schools, restaurants, shopping, and convenient bus routes. Spanning a generous 125 square meters, this property offers a spacious and adaptable layout, featuring 4 bedrooms, 1 reception room, a WC, and a family bathroom.The heart of the home is the shaker-style kitchen with a large island, perfect for cooking and entertaining. The spacious kitchen-cum-diner is flooded with natural light, thanks to the double glass doors that open onto the rear garden, creating a bright and welcoming atmosphere.
The bright and inviting living room is complemented by a cozy gas stove, while gas central heating and double-glazed windows and doors ensure year-round comfort. The home features a mix of wood flooring, carpeting in some upstairs rooms, and tiled wet areas, providing a versatile backdrop for your personal touch. The rear enclosed garden comes complete with an outdoor living space and shed. Additionally, the property benefits from resident parking in the driveway, ensuring convenience for homeowners.
With its neutral interior décor and a blank canvas to make your own, this home offers endless potential. Whether you're looking for coastal charm or easy access to modern conveniences, this property is perfectly placed to meet your needs.Potential purchasers are specifically advised to verify the floor areas as part of their due diligence. Pictures/maps/dimensions are for illustration purposes only and potential purchasers should satisfy themselves of final finish and unit/land areas. Please note we have not tested any apparatus, fixtures, fittings, or services. All measurements are approximate, and photographs provided for guidance only. The property is sold as seen and a purchaser is to satisfy themselves of same when bidding.
Hall 6.3m x 2.2m.
Living Room 6.3m x 3.9m.
Kitchen/Diner Room 4.8m x 6.2m.
WC 1.2m x 1.0m.
Landing 3.7m x 2.5m.
Hotpress 1.0m x 0.8m.
Bed Room 1 4.0m x 3.7m. EnSuite 1.7m x 3.7m)
Bedroom 2 3.0m x 2.5m.
Bedroom 2 3.4m x 2.9m.
Bedroom 4 3.4m x 3.2m.
Bathroom 1.9m x 2.3m.
DIRECTIONS:
Google maps link - https://maps.app.goo.gl/4SGTdvgmL7J6uhHi9
For Sale
Guide Price: 335,000
2 Cois Cladaigh, Blackrock, Co. Dublin, A91X620
Welcome to 2 Cois Cladaigh, Blackrock, Co Louth, a stunning semi-detached stone exterior home perfectly situated in a prime location. Just moments from the beach, scenic walking areas, schools, restaurants, shopping, and convenient bus routes. Spanning a generous 125 square meters, this property offers a spacious and adaptable layout, featuring 4 bedrooms, 1 reception room, a WC, and a family bathroom.The heart of the home is the shaker-style kitchen with a large island, perfect for cooking and entertaining. The spacious kitchen-cum-diner is flooded with natural light, thanks to the double glass doors that open onto the rear garden, creating a bright and welcoming atmosphere.
The bright and inviting living room is complemented by a cozy gas stove, while gas central heating and double-glazed windows and doors ensure year-round comfort. The home features a mix of wood flooring, carpeting in some upstairs rooms, and tiled wet areas, providing a versatile backdrop for your personal touch. The rear enclosed garden comes complete with an outdoor living space and shed. Additionally, the property benefits from resident parking in the driveway, ensuring convenience for homeowners.
With its neutral interior décor and a blank canvas to make your own, this home offers endless potential. Whether you're looking for coastal charm or easy access to modern conveniences, this property is perfectly placed to meet your needs.Potential purchasers are specifically advised to verify the floor areas as part of their due diligence. Pictures/maps/dimensions are for illustration purposes only and potential purchasers should satisfy themselves of final finish and unit/land areas. Please note we have not tested any apparatus, fixtures, fittings, or services. All measurements are approximate, and photographs provided for guidance only. The property is sold as seen and a purchaser is to satisfy themselves of same when bidding.
Hall 6.3m x 2.2m.
Living Room 6.3m x 3.9m.
Kitchen/Diner Room 4.8m x 6.2m.
WC 1.2m x 1.0m.
Landing 3.7m x 2.5m.
Hotpress 1.0m x 0.8m.
Bed Room 1 4.0m x 3.7m. EnSuite 1.7m x 3.7m)
Bedroom 2 3.0m x 2.5m.
Bedroom 2 3.4m x 2.9m.
Bedroom 4 3.4m x 3.2m.
Bathroom 1.9m x 2.3m.
DIRECTIONS:
Google maps link - https://maps.app.goo.gl/4SGTdvgmL7J6uhHi9
Please use the form below to contact the agent
Contact Agent

Contact DNG Duffy on +353 42 935 1011

