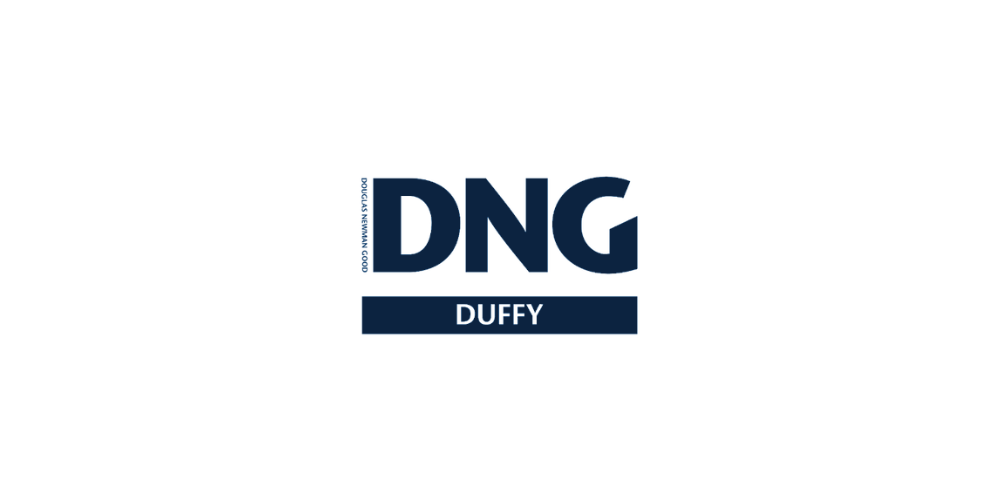DNG Duffy
![]() Permanent link to this lot (for sharing and bookmark)
Permanent link to this lot (for sharing and bookmark)
https://www.lslauctions.com/LotDetail-DNDU-4354099
Sale Agreed
DNG Duffy is delighted to introduce this 3-bedroom duplex to the market at16 Bóthar Chroinn, Saltown. The property spans 101 square meters and is thoughtfully designed.
The first floor accommodation comprises a welcoming reception room, featuring a gas fire, a spacious kitchen area and a convenient WC. The reception room has glass doors leading out to a juliette balcony, allowing the room to be flooded with natural light.
On the second floor, you will find two equal sized bedrooms as well as the main bathroom and master bedroom which comes with fitted wardrobes. This home is particularly well-suited for first time buyers, providing an appealing option for those entering the property market. Simultaneously, it holds special appeal for the investment market, offering potential opportunities for financial growth.
Situated in a vibrant development, the duplex enjoys proximity to various services and amenities. Local schools, shops, a bar, and a restaurant contribute to the vibrant atmosphere of the surrounding area. The property\'s strategic location enhances its accessibility, making it a practical choice for those seeking convenience.
In summary, this 3-bedroom duplex stands as a versatile and attractive property. Whether catering to first time buyers or investors, its well-designed layout, strategic location, and proximity to amenities make it a compelling choice for potential buyers seeking a comfortable and convenient living experience.
Potential purchasers are specifically advised to verify the floor areas as part of their due diligence. Pictures/maps/dimensions are for illustration purposes only and potential purchasers should satisfy themselves of final finish and unit/land areas. Please note we have not tested any apparatus, fixtures, fittings, or services. All measurements are approximate, and photographs provided for guidance only. The property is sold as seen and a purchaser is to satisfy themselves of same when bidding.
Master Bedroom 4.5m x 5.19m.
Bathroom 2.56m x 1.73m.
Bedroom 1 2.72m x 2.78m.
Bedroom 2 2.8m x 2.7m.
Living Room 4.4m x 4.5m.
Kitchen 2.71m x 4.47m.
WC 1.13m x 2.77m.
Balcony 0.967m x 4.5m.
DIRECTIONS:
Google maps link - https://maps.app.goo.gl/QvxTgbQVfwb2mVHv5
Sale Agreed
Guide Price: 189,000
(d1) 16 Bóthar Chroinn, Saltown, Dundalk, Co. Louth, A91XH11
DNG Duffy is delighted to introduce this 3-bedroom duplex to the market at16 Bóthar Chroinn, Saltown. The property spans 101 square meters and is thoughtfully designed.
The first floor accommodation comprises a welcoming reception room, featuring a gas fire, a spacious kitchen area and a convenient WC. The reception room has glass doors leading out to a juliette balcony, allowing the room to be flooded with natural light.
On the second floor, you will find two equal sized bedrooms as well as the main bathroom and master bedroom which comes with fitted wardrobes. This home is particularly well-suited for first time buyers, providing an appealing option for those entering the property market. Simultaneously, it holds special appeal for the investment market, offering potential opportunities for financial growth.
Situated in a vibrant development, the duplex enjoys proximity to various services and amenities. Local schools, shops, a bar, and a restaurant contribute to the vibrant atmosphere of the surrounding area. The property\'s strategic location enhances its accessibility, making it a practical choice for those seeking convenience.
In summary, this 3-bedroom duplex stands as a versatile and attractive property. Whether catering to first time buyers or investors, its well-designed layout, strategic location, and proximity to amenities make it a compelling choice for potential buyers seeking a comfortable and convenient living experience.
Potential purchasers are specifically advised to verify the floor areas as part of their due diligence. Pictures/maps/dimensions are for illustration purposes only and potential purchasers should satisfy themselves of final finish and unit/land areas. Please note we have not tested any apparatus, fixtures, fittings, or services. All measurements are approximate, and photographs provided for guidance only. The property is sold as seen and a purchaser is to satisfy themselves of same when bidding.
Master Bedroom 4.5m x 5.19m.
Bathroom 2.56m x 1.73m.
Bedroom 1 2.72m x 2.78m.
Bedroom 2 2.8m x 2.7m.
Living Room 4.4m x 4.5m.
Kitchen 2.71m x 4.47m.
WC 1.13m x 2.77m.
Balcony 0.967m x 4.5m.
DIRECTIONS:
Google maps link - https://maps.app.goo.gl/QvxTgbQVfwb2mVHv5
Please use the form below to contact the agent

Contact DNG Duffy on +353 42 935 1011

