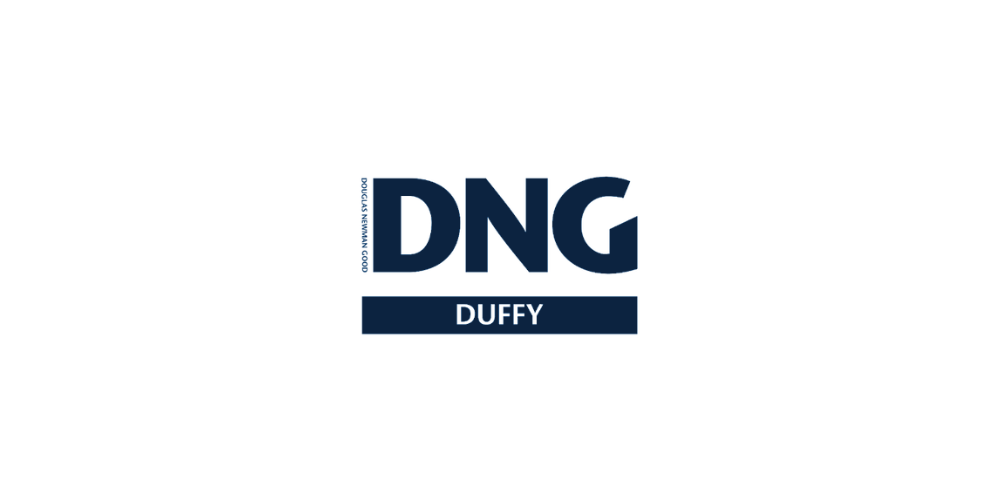DNG Duffy
![]() Permanent link to this lot (for sharing and bookmark)
Permanent link to this lot (for sharing and bookmark)
https://www.lslauctions.com/LotDetail-DNDU-4039840
Sale Agreed
Sale Type: For Sale by Private Treaty
Overall Floor Area: 130 m² Nestled in the coastal village of Omeath, mere minutes walk to the shore line of Carlingford Lough, is this delightful, mid-terraced home presenting a perfect blend of comfort and convenience.
Boasting three generously sized bedrooms and two bathrooms, this residence offers ample space for a growing family or those seeking a peaceful retreat.
Step inside to discover an inviting kitchen, thoughtfully designed to inspire culinary creativity and facilitate gatherings with loved ones. Adjacent, a separate utility room provides practicality and additional storage space, ensuring seamless functionality for day-to-day living.
Beyond the interiors, the property extends its allure outdoors with a spacious rear garden, offering a private sanctuary for relaxation or alfresco dining. Whether it's enjoying morning coffee or hosting summer barbecues, this outdoor oasis promises moments of blissful respite.
With its picturesque surroundings and well-appointed interiors, this charming home in Omeath presents an idyllic opportunity to embrace the beauty of coastal living while enjoying the comforts of modernity.
Potential purchasers are specifically advised to verify the floor areas as part of their due diligence. Pictures/maps/dimensions are for illustration purposes only and potential purchasers should satisfy themselves of final finish and unit/land areas. Please note we have not tested any apparatus, fixtures, fittings, or services. All measurements are approximate and photographs provided for guidance only. The property is sold as seen and a purchaser is to satisfy themselves of same when bidding.
Ground Floor
Hall 6.0m x 1.8m.
WC 1.5m x 1.0m.
Living Room 5.5m x 3.8m.
Kitchen 5.7m x 3.4m.
Utility Room 2.5m x 1.9m.
First Floor
Bedroom 1 3.1m x 3.3m.
Bedroom 2 3.5m x 3.6m. En Suite 2.5m x 2.1m
Bathroom 2.7m x 2.1m.
Hotpress 1.0m x 1.0m.
Second Floor
Landing 2.0m x 3.9m.
Bedroom 3 4.2m x 3.6m.
DIRECTIONS:
Google Link: https://maps.app.goo.gl/Zr4w4czmrDYRJdRv7
Sale Agreed
(d1) 23 Village Green, Omeath, Co. Louth, A91T8FY
Sale Type: For Sale by Private Treaty
Overall Floor Area: 130 m² Nestled in the coastal village of Omeath, mere minutes walk to the shore line of Carlingford Lough, is this delightful, mid-terraced home presenting a perfect blend of comfort and convenience.
Boasting three generously sized bedrooms and two bathrooms, this residence offers ample space for a growing family or those seeking a peaceful retreat.
Step inside to discover an inviting kitchen, thoughtfully designed to inspire culinary creativity and facilitate gatherings with loved ones. Adjacent, a separate utility room provides practicality and additional storage space, ensuring seamless functionality for day-to-day living.
Beyond the interiors, the property extends its allure outdoors with a spacious rear garden, offering a private sanctuary for relaxation or alfresco dining. Whether it's enjoying morning coffee or hosting summer barbecues, this outdoor oasis promises moments of blissful respite.
With its picturesque surroundings and well-appointed interiors, this charming home in Omeath presents an idyllic opportunity to embrace the beauty of coastal living while enjoying the comforts of modernity.
Potential purchasers are specifically advised to verify the floor areas as part of their due diligence. Pictures/maps/dimensions are for illustration purposes only and potential purchasers should satisfy themselves of final finish and unit/land areas. Please note we have not tested any apparatus, fixtures, fittings, or services. All measurements are approximate and photographs provided for guidance only. The property is sold as seen and a purchaser is to satisfy themselves of same when bidding.
Ground Floor
Hall 6.0m x 1.8m.
WC 1.5m x 1.0m.
Living Room 5.5m x 3.8m.
Kitchen 5.7m x 3.4m.
Utility Room 2.5m x 1.9m.
First Floor
Bedroom 1 3.1m x 3.3m.
Bedroom 2 3.5m x 3.6m. En Suite 2.5m x 2.1m
Bathroom 2.7m x 2.1m.
Hotpress 1.0m x 1.0m.
Second Floor
Landing 2.0m x 3.9m.
Bedroom 3 4.2m x 3.6m.
DIRECTIONS:
Google Link: https://maps.app.goo.gl/Zr4w4czmrDYRJdRv7
Please use the form below to contact the agent

Contact DNG Duffy on +353 42 935 1011

