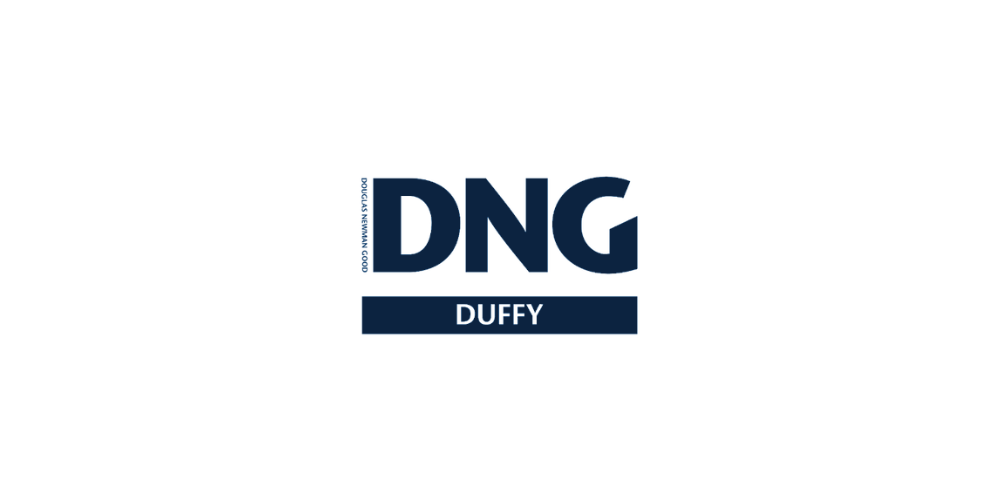DNG Duffy
![]() Permanent link to this lot (for sharing and bookmark)
Permanent link to this lot (for sharing and bookmark)
https://www.lslauctions.com/LotDetail-DNDU-3951267
Sale Agreed
Sale Type: For Sale by Private Treaty
Overall Floor Area: 102 m² New to the market by DNG Duffy is No. 17 Knock Shee View, Blackrock, Co Louth. This spacious three-bedroom, end-of-terrace home is nestled within a charming, well-maintained development along Old Golf Links Road. Impeccably presented, the property features off-street parking and a generous patio area with a fenced garden at the rear.
Upon entering, you're greeted by a welcoming hallway leading to a bright and airy living room adorned with an impressive fireplace and wooden flooring. The kitchen dining area boasts attractive two-tone grey shaker style units with a tiled backsplash, complemented by an adjoining utility space. Sliding patio doors open onto the private, sun-drenched west-facing garden, complete with a patio ideal for outdoor dining.
Upstairs, the master bedroom boasts an ensuite and contemporary built-in wardrobes, while two additional spacious bedrooms and a family bathroom complete the upper level.
No.17 Knock Shee View benefits from its proximity to Felda Leisure Club, Fairways Retail Park, and Hotel, all just a short walk away. Nearby are St. Oliver Plunkett and St. Francis National Schools, as well as the lively Blackrock Village, offering a variety of charming cafes, bars, and restaurants. Positioned conveniently, this location provides easy access to Dundalk town and the M1 motorway.
Potential purchasers are specifically advised to verify the floor areas as part of their due diligence. Pictures/maps/dimensions are for illustration purposes only and potential purchasers should satisfy themselves of final finish and unit/land areas. Please note we have not tested any apparatus, fixtures, fittings, or services. All measurements are approximate, and photographs provided for guidance only. The property is sold as seen and a purchaser is to satisfy themselves of same when bidding.
Hall 6.1m x 1.9m.
Kitchen 3.3m x 5.4m.
Living Room 4.4m x 3.5m.
Utility Room 2.4m x 1.7m.
WC 1.7m x 1.7m.
Utility Room 1.7m x 1.6m.
Bedroom 1 3.0m x 5.5m. EnSuite 1.1m X 3.0m
Bedroom 2 2.7m 2.5m.
Bedroom 3 3.2m x 2.9m.
Main Bathroom 1.7m x 2.9m.
Landing 4.1m x 3.0m.
DIRECTIONS:
Google Link - https://goo.gl/maps/4pbDobwrSSFZvZ1D9
Sale Agreed
(d1) 17 Knock Shee View, Blackrock, Co. Louth, A91VF5T
Sale Type: For Sale by Private Treaty
Overall Floor Area: 102 m² New to the market by DNG Duffy is No. 17 Knock Shee View, Blackrock, Co Louth. This spacious three-bedroom, end-of-terrace home is nestled within a charming, well-maintained development along Old Golf Links Road. Impeccably presented, the property features off-street parking and a generous patio area with a fenced garden at the rear.
Upon entering, you're greeted by a welcoming hallway leading to a bright and airy living room adorned with an impressive fireplace and wooden flooring. The kitchen dining area boasts attractive two-tone grey shaker style units with a tiled backsplash, complemented by an adjoining utility space. Sliding patio doors open onto the private, sun-drenched west-facing garden, complete with a patio ideal for outdoor dining.
Upstairs, the master bedroom boasts an ensuite and contemporary built-in wardrobes, while two additional spacious bedrooms and a family bathroom complete the upper level.
No.17 Knock Shee View benefits from its proximity to Felda Leisure Club, Fairways Retail Park, and Hotel, all just a short walk away. Nearby are St. Oliver Plunkett and St. Francis National Schools, as well as the lively Blackrock Village, offering a variety of charming cafes, bars, and restaurants. Positioned conveniently, this location provides easy access to Dundalk town and the M1 motorway.
Potential purchasers are specifically advised to verify the floor areas as part of their due diligence. Pictures/maps/dimensions are for illustration purposes only and potential purchasers should satisfy themselves of final finish and unit/land areas. Please note we have not tested any apparatus, fixtures, fittings, or services. All measurements are approximate, and photographs provided for guidance only. The property is sold as seen and a purchaser is to satisfy themselves of same when bidding.
Hall 6.1m x 1.9m.
Kitchen 3.3m x 5.4m.
Living Room 4.4m x 3.5m.
Utility Room 2.4m x 1.7m.
WC 1.7m x 1.7m.
Utility Room 1.7m x 1.6m.
Bedroom 1 3.0m x 5.5m. EnSuite 1.1m X 3.0m
Bedroom 2 2.7m 2.5m.
Bedroom 3 3.2m x 2.9m.
Main Bathroom 1.7m x 2.9m.
Landing 4.1m x 3.0m.
DIRECTIONS:
Google Link - https://goo.gl/maps/4pbDobwrSSFZvZ1D9
Please use the form below to contact the agent

Contact DNG Duffy on +353 42 935 1011

