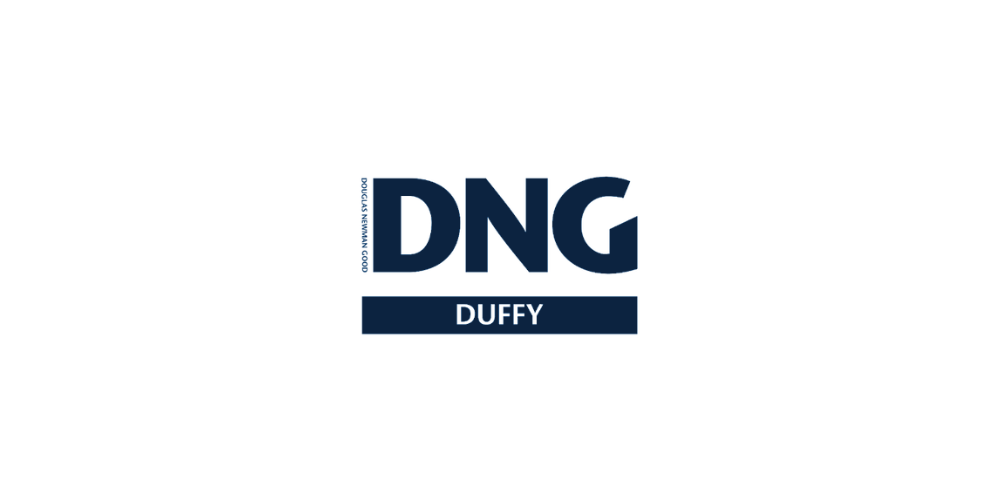DNG Duffy
![]() Permanent link to this lot (for sharing and bookmark)
Permanent link to this lot (for sharing and bookmark)
https://www.lslauctions.com/LotDetail-DNDU-3739530
Not Available
Sale Type: For Sale by Private Treaty New to the market with DNG Duffy is this impressive, four bed, detached property, nestled within the sought-after development of Ath Lethan on the Racecourse Road, Dundalk, Co Louth. This imposing property exudes contemporary elegance and spacious living accommodation.
Constructed with striking red brick, with the added bonus of a matching, standalone garage complete with roller door, this property has plenty to offer.
Accommodation comprises of entrance porch, spacious hallway with double height ceiling, sleek, fully integrated kitchen with breakfast bar, dining cum family area with french doors leading into the fully enclosed rear garden. There is also a good sized utility room with direct access to the rear or the property.
Upstairs, the master bedroom boasts an ensuite bathroom, there are three additional bedrooms each with slide rooms offering ample storage space for family or guests. A large family bath offers added comfort and convenience.
Situated on a quiet cul-de-sac, this attractive property offers tranquility and privacy, making it a desirable retreat within this thriving community. Plus, its convenient location within walking distance to Dundalk town centre and all of its amenities ensures easy access to shopping, dining, entertainment, and more, enhancing the lifestyle appeal of this remarkable residence.
Prospective buyers are strongly recommended to confirm the floor areas as part of their thorough investigation. The provided pictures, maps, and dimensions are purely for illustrative purposes, and it is crucial for potential buyers to independently verify the final finishes and measurements of the property and its surrounding land. It is important to note that no testing has been conducted on any appliances, fixtures, fittings, or services. All measurements are approximate, and the photographs are intended to provide guidance rather than absolute accuracy. The property is sold in its current condition, and any potential buyer should ensure their own satisfaction with the property before making a bid.
Ground Floor
Hall 3.5m x 1.5m.
WC 2.0m x 1.5m.
Living Room 5.0m x 4.0m.
Kitchen/Diner Room 9.0m x 4.9m.
Utility Room 2.1m x 2.5m.
Second Floor
Landing 6.9m x 4.3m.
Bed Room 1 3.9m x 3.7m. En Suite 2.8m x 1.5m
Bedroom 2 3.3m x 3.6m.
Bedroom 3 2.7m x 3.7m.
Bedroom 4 3.0m x 3.7m.
Main Bathroom 2.m x 1.8m.
Hotpress 1.0m x 1.2m.
DIRECTIONS:
Google Link: https://maps.app.goo.gl/FU6dLnZw8c6uyqFm9
Not Available
Guide Price: 375,000
(d2) 116 Ath Lethan, Racecourse Road, Dundalk, Co. Louth, A91V9XK
Sale Type: For Sale by Private Treaty New to the market with DNG Duffy is this impressive, four bed, detached property, nestled within the sought-after development of Ath Lethan on the Racecourse Road, Dundalk, Co Louth. This imposing property exudes contemporary elegance and spacious living accommodation.
Constructed with striking red brick, with the added bonus of a matching, standalone garage complete with roller door, this property has plenty to offer.
Accommodation comprises of entrance porch, spacious hallway with double height ceiling, sleek, fully integrated kitchen with breakfast bar, dining cum family area with french doors leading into the fully enclosed rear garden. There is also a good sized utility room with direct access to the rear or the property.
Upstairs, the master bedroom boasts an ensuite bathroom, there are three additional bedrooms each with slide rooms offering ample storage space for family or guests. A large family bath offers added comfort and convenience.
Situated on a quiet cul-de-sac, this attractive property offers tranquility and privacy, making it a desirable retreat within this thriving community. Plus, its convenient location within walking distance to Dundalk town centre and all of its amenities ensures easy access to shopping, dining, entertainment, and more, enhancing the lifestyle appeal of this remarkable residence.
Prospective buyers are strongly recommended to confirm the floor areas as part of their thorough investigation. The provided pictures, maps, and dimensions are purely for illustrative purposes, and it is crucial for potential buyers to independently verify the final finishes and measurements of the property and its surrounding land. It is important to note that no testing has been conducted on any appliances, fixtures, fittings, or services. All measurements are approximate, and the photographs are intended to provide guidance rather than absolute accuracy. The property is sold in its current condition, and any potential buyer should ensure their own satisfaction with the property before making a bid.
Ground Floor
Hall 3.5m x 1.5m.
WC 2.0m x 1.5m.
Living Room 5.0m x 4.0m.
Kitchen/Diner Room 9.0m x 4.9m.
Utility Room 2.1m x 2.5m.
Second Floor
Landing 6.9m x 4.3m.
Bed Room 1 3.9m x 3.7m. En Suite 2.8m x 1.5m
Bedroom 2 3.3m x 3.6m.
Bedroom 3 2.7m x 3.7m.
Bedroom 4 3.0m x 3.7m.
Main Bathroom 2.m x 1.8m.
Hotpress 1.0m x 1.2m.
DIRECTIONS:
Google Link: https://maps.app.goo.gl/FU6dLnZw8c6uyqFm9
Please use the form below to contact the agent

Contact DNG Duffy on +353 42 935 1011

