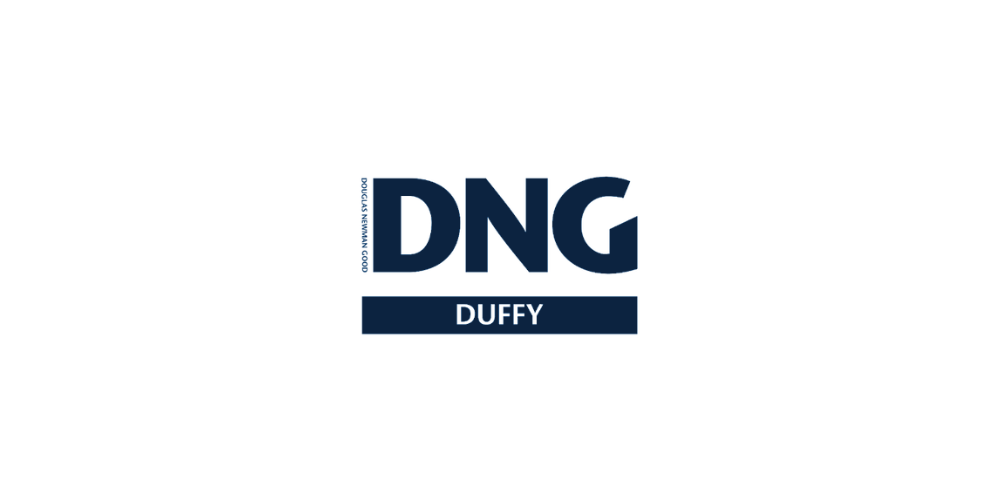DNG Duffy
![]() Permanent link to this lot (for sharing and bookmark)
Permanent link to this lot (for sharing and bookmark)
https://www.lslauctions.com/LotDetail-DNDU-3722523
Not Available
Sale Type: For Sale by Private Treaty
Overall Floor Area: 98 m² Welcome to No 57 Bellingham Green, a charming 3-bedroom end of terrace property nestled in the picturesque village of Castlebellingham, Co Louth. With a spacious layout, this home offers comfortable living spaces ideal for families or professionals alike.
Meticulously maintained, the residence boasts a well-kept interior featuring a cozy living room, a spacious kitchen cum diner with a built in breakfast bar, perfect for family gatherings. Upstairs you will find three generously sized bedrooms. The master bedroom is enhanced by the convenience of an ensuite bathroom, while a family bathroom caters to the needs of the household.
Beyond the interiors, a standout feature of this home is its expansive patio garden, offering ample space for outdoor activities and relaxation, complemented by convenient side access adding practicality to the outdoor space. With its desirable location and immaculate condition, this property provides an idyllic blend of comfort and convenience for discerning buyers.
Potential purchasers are specifically advised to verify the floor areas as part of their due diligence. Pictures/maps/dimensions are for illustration purposes only and potential purchasers should satisfy themselves of final finish and unit/land areas. Please note we have not tested any apparatus, fixtures, fittings, or services. All measurements are approximate and photographs provided for guidance only. The property is sold as seen and a purchaser is to satisfy themselves of same when bidding.
Ground Floor
Hall 5.6m x 1.8m.
Kitchen/Diner Room 3.9m x 5.0m.
Living Room 5.6m x 3.2m.
WC 1.3m x 1.0m.
Second Floor
Landing 3.1m x 2.1m.
Bed Room 1 3.6m x 4.1m. En Suite 2.7m x 1.0m
Bedroom 2 3.0m x 2.6m.
Bedroom 3 3.9m x 2.6m.
Main Bathroom 2.1m x 2.7m.
Hotpress 1.0m x 1.2m.
DIRECTIONS:
Google Link: https://maps.app.goo.gl/t2s7opm12oXx6cPg6
Not Available
Guide Price: 250,000
(d2) 57 Bellingham Green, Main Street, Castlebellingham, Co. Louth, A91T184
Sale Type: For Sale by Private Treaty
Overall Floor Area: 98 m² Welcome to No 57 Bellingham Green, a charming 3-bedroom end of terrace property nestled in the picturesque village of Castlebellingham, Co Louth. With a spacious layout, this home offers comfortable living spaces ideal for families or professionals alike.
Meticulously maintained, the residence boasts a well-kept interior featuring a cozy living room, a spacious kitchen cum diner with a built in breakfast bar, perfect for family gatherings. Upstairs you will find three generously sized bedrooms. The master bedroom is enhanced by the convenience of an ensuite bathroom, while a family bathroom caters to the needs of the household.
Beyond the interiors, a standout feature of this home is its expansive patio garden, offering ample space for outdoor activities and relaxation, complemented by convenient side access adding practicality to the outdoor space. With its desirable location and immaculate condition, this property provides an idyllic blend of comfort and convenience for discerning buyers.
Potential purchasers are specifically advised to verify the floor areas as part of their due diligence. Pictures/maps/dimensions are for illustration purposes only and potential purchasers should satisfy themselves of final finish and unit/land areas. Please note we have not tested any apparatus, fixtures, fittings, or services. All measurements are approximate and photographs provided for guidance only. The property is sold as seen and a purchaser is to satisfy themselves of same when bidding.
Ground Floor
Hall 5.6m x 1.8m.
Kitchen/Diner Room 3.9m x 5.0m.
Living Room 5.6m x 3.2m.
WC 1.3m x 1.0m.
Second Floor
Landing 3.1m x 2.1m.
Bed Room 1 3.6m x 4.1m. En Suite 2.7m x 1.0m
Bedroom 2 3.0m x 2.6m.
Bedroom 3 3.9m x 2.6m.
Main Bathroom 2.1m x 2.7m.
Hotpress 1.0m x 1.2m.
DIRECTIONS:
Google Link: https://maps.app.goo.gl/t2s7opm12oXx6cPg6
Please use the form below to contact the agent

Contact DNG Duffy on +353 42 935 1011

