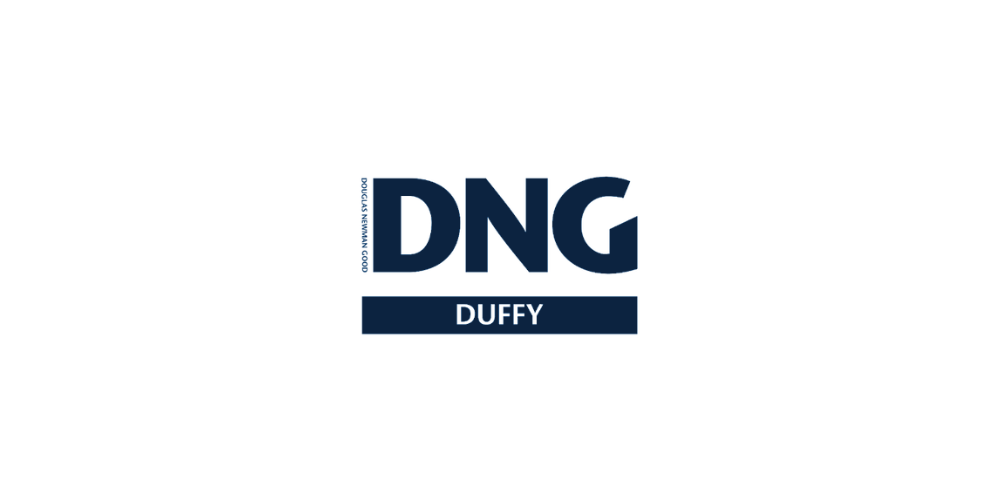DNG Duffy
![]() Permanent link to this lot (for sharing and bookmark)
Permanent link to this lot (for sharing and bookmark)
https://www.lslauctions.com/LotDetail-DNDU-3619446
Not Available
Sale Type: For Sale by Private Treaty
Overall Floor Area: 82 m² DNG Duffy presents an enticing opportunity for eager buyers, with the listing of this charming, two-bedroom, mid-terraced property situated in Riverside Drive, Red Barns Road, Dundalk, Co Louth.
Presented in turn key condition, this property has recently been redecorated and is ready for it's new owner to stamp their personality on it.
Accommodation comprises of a roomy entrance hallway, spacious guest W.C, a comfortable sitting room with feature insert-stove, and the kitchen cum diner located to the rear of the property with direct access to the garden. The accommodation further unfolds to reveal two bedrooms, with the main bedroom boasting an en-suite bathroom, and a well-maintained, fully tiled family bathroom complete with white sanitary ware & chrome fininshes. The current owners have diligently cared for the property, ensuring it comes to the market in good condition.
Nestled within the ever popular Riverside Drive development on Red Barns Road, this residence offers not only a contemporary living space but also a strategic location, just a brief 5-minute drive to Dundalk town centre. The proximity to the M1 ensures convenient access to both Dublin and Belfast, making it an ideal choice for those seeking a balance between a suburban lifestyle and ease of commuting. The locale is rich with amenities, schools, and transportation services, all within close proximity, adding to the property's allure.
Perfectly suited as a starter home, downsizer residence, or an investment opportunity, this property checks all the boxes. Whether you're a first-time buyer looking for a cozy abode or an investor eyeing a property with potential, this listing warrants careful consideration. Viewing is essential to truly appreciate the unique charm and practicality this property has to offer.
Prospective buyers are strongly recommended to confirm the floor areas as part of their thorough investigation. The provided pictures, maps, and dimensions are purely for illustrative purposes, and it is crucial for potential buyers to independently verify the final finishes and measurements of the property and its surrounding land. It is important to note that no testing has been conducted on any appliances, fixtures, fittings, or services. All measurements are approximate, and the photographs are intended to provide guidance rather than absolute accuracy. The property is sold in its current condition, and any potential buyer should ensure their own satisfaction with the property before making a bid.
Ground Floor
Hall 4.5m x 1.6m.
Living Room 3.7m x 3.4m.
Kitchen/Diner Room 3.1m x 4.9m.
WC 1.6m x 1.6m.
Second Floor
Landing 2.1m x 1.6m.
Hotpress 1.3m x 1.0m.
Bed Room 1 4.2m x 5.0m. En Suite 1.7m x 1.5m
Bedroom 2 3.1m x 3.1m.
Bathroom 2.1m x 1.9m.
DIRECTIONS:
Google Link: https://maps.app.goo.gl/Rf37c7DJQczPAQ8N6
Not Available
Guide Price: 215,000
(d2) 83 Riverside Drive, Red Barns Road, Dundalk, Co. Louth, A91H6KC
Sale Type: For Sale by Private Treaty
Overall Floor Area: 82 m² DNG Duffy presents an enticing opportunity for eager buyers, with the listing of this charming, two-bedroom, mid-terraced property situated in Riverside Drive, Red Barns Road, Dundalk, Co Louth.
Presented in turn key condition, this property has recently been redecorated and is ready for it's new owner to stamp their personality on it.
Accommodation comprises of a roomy entrance hallway, spacious guest W.C, a comfortable sitting room with feature insert-stove, and the kitchen cum diner located to the rear of the property with direct access to the garden. The accommodation further unfolds to reveal two bedrooms, with the main bedroom boasting an en-suite bathroom, and a well-maintained, fully tiled family bathroom complete with white sanitary ware & chrome fininshes. The current owners have diligently cared for the property, ensuring it comes to the market in good condition.
Nestled within the ever popular Riverside Drive development on Red Barns Road, this residence offers not only a contemporary living space but also a strategic location, just a brief 5-minute drive to Dundalk town centre. The proximity to the M1 ensures convenient access to both Dublin and Belfast, making it an ideal choice for those seeking a balance between a suburban lifestyle and ease of commuting. The locale is rich with amenities, schools, and transportation services, all within close proximity, adding to the property's allure.
Perfectly suited as a starter home, downsizer residence, or an investment opportunity, this property checks all the boxes. Whether you're a first-time buyer looking for a cozy abode or an investor eyeing a property with potential, this listing warrants careful consideration. Viewing is essential to truly appreciate the unique charm and practicality this property has to offer.
Prospective buyers are strongly recommended to confirm the floor areas as part of their thorough investigation. The provided pictures, maps, and dimensions are purely for illustrative purposes, and it is crucial for potential buyers to independently verify the final finishes and measurements of the property and its surrounding land. It is important to note that no testing has been conducted on any appliances, fixtures, fittings, or services. All measurements are approximate, and the photographs are intended to provide guidance rather than absolute accuracy. The property is sold in its current condition, and any potential buyer should ensure their own satisfaction with the property before making a bid.
Ground Floor
Hall 4.5m x 1.6m.
Living Room 3.7m x 3.4m.
Kitchen/Diner Room 3.1m x 4.9m.
WC 1.6m x 1.6m.
Second Floor
Landing 2.1m x 1.6m.
Hotpress 1.3m x 1.0m.
Bed Room 1 4.2m x 5.0m. En Suite 1.7m x 1.5m
Bedroom 2 3.1m x 3.1m.
Bathroom 2.1m x 1.9m.
DIRECTIONS:
Google Link: https://maps.app.goo.gl/Rf37c7DJQczPAQ8N6
Please use the form below to contact the agent

Contact DNG Duffy on +353 42 935 1011

