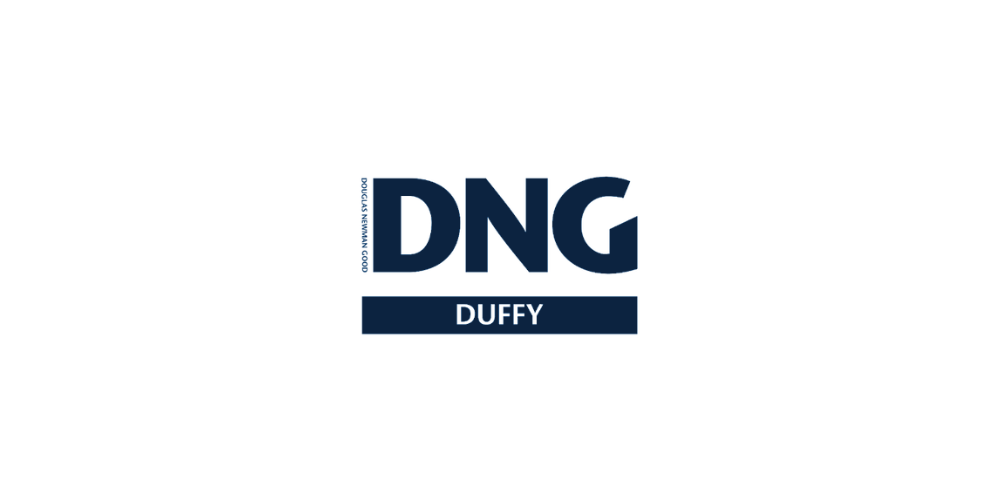DNG Duffy
![]() Permanent link to this lot (for sharing and bookmark)
Permanent link to this lot (for sharing and bookmark)
https://www.lslauctions.com/LotDetail-DNDU-3605407
Not Available
Sale Type: For Sale by Private Treaty
Overall Floor Area: 77 m² Number 30 Ladywell Terrace, Dundalk presents an excellent opportunity for those seeking a blend of convenience and accessibility. The proximity to essential and educational institutions including DKIT, Tesco Extra, The Marshes Shopping Centre and town centre recreational facilities ensures that everyday needs are effortlessly met. Whether it's the bustling local nightlife, inviting cafes, or a variety of shopping destinations, everything is just a stone's throw away.
Accommodation includes: Sitting room complete with stove and wooden flooring leading to the bright and spacious open plan kitchen cum dining groom. A fully tiled bathroom is located on ground floor level.
Upstairs there are three bedrooms. Whether it's creating a serene sanctuary or infusing your unique style, these bedrooms cater to your every need.
With rear access via a communal laneway, a block-built garage is ready to accommodate your storage needs.
30 Ladywell Terrace is poised to captivate a diverse range of potential buyers. Whether you're a young family, a couple seeking a serene retreat, or an individual looking to invest in a well-located property, this residence promises a lifestyle that effortlessly caters to your desires.
Prospective buyers are strongly recommended to confirm the floor areas as part of their thorough investigation. The provided pictures, maps, and dimensions are purely for illustrative purposes, and it is crucial for potential buyers to independently verify the final finishes and measurements of the property and its surrounding land. It is important to note that no testing has been conducted on any appliances, fixtures, fittings, or services. All measurements are approximate, and the photographs are intended to provide guidance rather than absolute accuracy. The property is sold in its current condition, and any potential buyer should ensure their own satisfaction with the property before making a bid.
Last rent rcd €800.00 Feb 2023
Downstairs
Living/Dining Room 5.3m x 3.8m.
Kitchen 3.7m x 3.5m.
Bathroom 1.6m x 2.1m.
Back Hallway 1.6m x 1.4m.
Upstairs
Landing 3.3m x 1.0m.
Bedroom 1 5.2m x 2.0m.
Bedroom 2 3.0m x 3.1m.
Bedroom 3 2.6m x 4.0m.
DIRECTIONS:
Google Link: https://goo.gl/maps/WpW2QwZmWsmhsp1u9
Not Available
Guide Price: 159,000
(d2) 30 Ladywell Terrace, Dundalk, Co. Louth, A91K5X8
Sale Type: For Sale by Private Treaty
Overall Floor Area: 77 m² Number 30 Ladywell Terrace, Dundalk presents an excellent opportunity for those seeking a blend of convenience and accessibility. The proximity to essential and educational institutions including DKIT, Tesco Extra, The Marshes Shopping Centre and town centre recreational facilities ensures that everyday needs are effortlessly met. Whether it's the bustling local nightlife, inviting cafes, or a variety of shopping destinations, everything is just a stone's throw away.
Accommodation includes: Sitting room complete with stove and wooden flooring leading to the bright and spacious open plan kitchen cum dining groom. A fully tiled bathroom is located on ground floor level.
Upstairs there are three bedrooms. Whether it's creating a serene sanctuary or infusing your unique style, these bedrooms cater to your every need.
With rear access via a communal laneway, a block-built garage is ready to accommodate your storage needs.
30 Ladywell Terrace is poised to captivate a diverse range of potential buyers. Whether you're a young family, a couple seeking a serene retreat, or an individual looking to invest in a well-located property, this residence promises a lifestyle that effortlessly caters to your desires.
Prospective buyers are strongly recommended to confirm the floor areas as part of their thorough investigation. The provided pictures, maps, and dimensions are purely for illustrative purposes, and it is crucial for potential buyers to independently verify the final finishes and measurements of the property and its surrounding land. It is important to note that no testing has been conducted on any appliances, fixtures, fittings, or services. All measurements are approximate, and the photographs are intended to provide guidance rather than absolute accuracy. The property is sold in its current condition, and any potential buyer should ensure their own satisfaction with the property before making a bid.
Last rent rcd €800.00 Feb 2023
Downstairs
Living/Dining Room 5.3m x 3.8m.
Kitchen 3.7m x 3.5m.
Bathroom 1.6m x 2.1m.
Back Hallway 1.6m x 1.4m.
Upstairs
Landing 3.3m x 1.0m.
Bedroom 1 5.2m x 2.0m.
Bedroom 2 3.0m x 3.1m.
Bedroom 3 2.6m x 4.0m.
DIRECTIONS:
Google Link: https://goo.gl/maps/WpW2QwZmWsmhsp1u9
Please use the form below to contact the agent

Contact DNG Duffy on +353 42 935 1011

