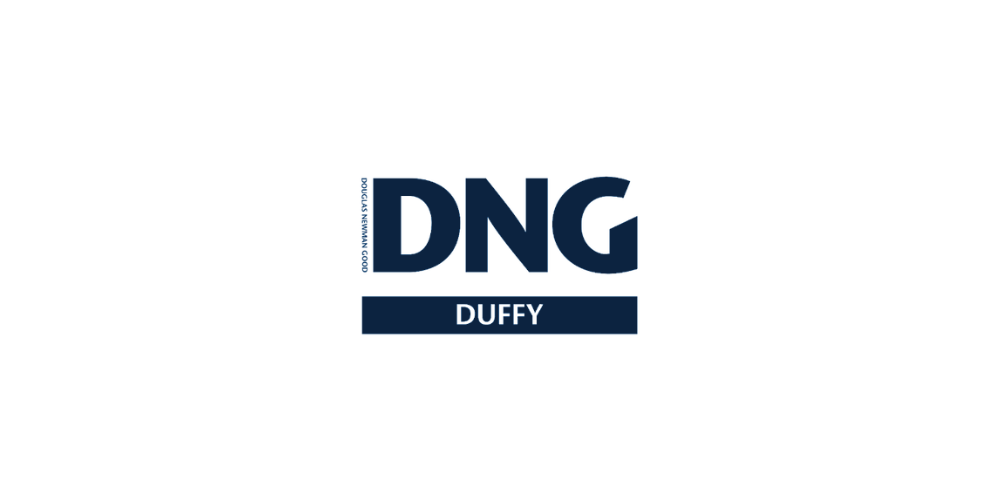DNG Duffy
![]() Permanent link to this lot (for sharing and bookmark)
Permanent link to this lot (for sharing and bookmark)
https://www.lslauctions.com/LotDetail-DNDU-3503474
Not Available
Sale Type: For Sale by Private Treaty Presented by DNG Duffy, is this endearing three-bedroom bungalow strategically positioned in the heart of Culhane Street in Dundalk, Co Louth.
This property exudes an understated charm that sets the stage for your imagination to flourish. As you step in, you are greeted by a fully tiled entrance hallway—a clean, blank canvas that eagerly awaits your personal touch. With neutral décor, this bungalow offers a unique opportunity for the new owner to craft their own story within its walls.
The accommodation is thoughtfully designed. The living room, graced with an open fire, is a cozy spot for relaxation and warmth. With two double bedrooms and an additional single room, there's ample space for a growing family, guest room, or a home office. The main bathroom is equipped with an accessible shower, providing convenience and ease of use. Towards the rear, a spacious family kitchen awaits, perfect for culinary adventures and cherished family gatherings.
Beyond the abode lies a delightful surprise—a fully enclosed, low-maintenance garden. This outdoor sanctuary beckons with its tranquil charm. Additionally, a steel shed stands as a practical space for storage or perhaps a workshop—a versatile addition to this charming property.
Nestled in the centrally located area of Culhane Street, this bungalow benefits from its proximity to Dundalk's amenities, making daily life convenient and fulfilling. Whether it's the nearby shops, schools, or leisure spots, everything you need is within easy reach.
In summary, this end-of-terrace bungalow offers not just a home but an opportunity for you to imprint your unique style and create lasting memories. With a functional layout, the charm of a low-maintenance garden, and its central location, this property stands as an open invitation to make it your own.
Potential purchasers are specifically advised to verify the floor areas as part of their due diligence. Pictures/maps/dimensions are for illustration purposes only and potential purchasers should satisfy themselves of final finish and unit/land areas. Please note we have not tested any apparatus, fixtures, fittings, or services. All measurements are approximate and photographs provided for guidance only. The property is sold as seen and a purchaser is to satisfy themselves of same when bidding.
Hall 8.2m x 1.0m.
Living Room 4.2m x 3.0m.
Kitchen/Diner Room 3.4m x 4.0m.
Bed Room 1 4.3m x 3.2m.
Bedroom 2 3.5m x 3.2m.
Bedroom 3 3.3m x 3.0m.
Bathroom 2.5m x 2.0m.
Hotpress 1.0m x 1.1m.
DIRECTIONS:
Google Link: https://maps.app.goo.gl/rkAUX8LTcvck2PYx5
Not Available
Guide Price: 195,000
(d2) 31 Culhane Street, Dundalk, Co. Louth, A91V2A0
Sale Type: For Sale by Private Treaty Presented by DNG Duffy, is this endearing three-bedroom bungalow strategically positioned in the heart of Culhane Street in Dundalk, Co Louth.
This property exudes an understated charm that sets the stage for your imagination to flourish. As you step in, you are greeted by a fully tiled entrance hallway—a clean, blank canvas that eagerly awaits your personal touch. With neutral décor, this bungalow offers a unique opportunity for the new owner to craft their own story within its walls.
The accommodation is thoughtfully designed. The living room, graced with an open fire, is a cozy spot for relaxation and warmth. With two double bedrooms and an additional single room, there's ample space for a growing family, guest room, or a home office. The main bathroom is equipped with an accessible shower, providing convenience and ease of use. Towards the rear, a spacious family kitchen awaits, perfect for culinary adventures and cherished family gatherings.
Beyond the abode lies a delightful surprise—a fully enclosed, low-maintenance garden. This outdoor sanctuary beckons with its tranquil charm. Additionally, a steel shed stands as a practical space for storage or perhaps a workshop—a versatile addition to this charming property.
Nestled in the centrally located area of Culhane Street, this bungalow benefits from its proximity to Dundalk's amenities, making daily life convenient and fulfilling. Whether it's the nearby shops, schools, or leisure spots, everything you need is within easy reach.
In summary, this end-of-terrace bungalow offers not just a home but an opportunity for you to imprint your unique style and create lasting memories. With a functional layout, the charm of a low-maintenance garden, and its central location, this property stands as an open invitation to make it your own.
Potential purchasers are specifically advised to verify the floor areas as part of their due diligence. Pictures/maps/dimensions are for illustration purposes only and potential purchasers should satisfy themselves of final finish and unit/land areas. Please note we have not tested any apparatus, fixtures, fittings, or services. All measurements are approximate and photographs provided for guidance only. The property is sold as seen and a purchaser is to satisfy themselves of same when bidding.
Hall 8.2m x 1.0m.
Living Room 4.2m x 3.0m.
Kitchen/Diner Room 3.4m x 4.0m.
Bed Room 1 4.3m x 3.2m.
Bedroom 2 3.5m x 3.2m.
Bedroom 3 3.3m x 3.0m.
Bathroom 2.5m x 2.0m.
Hotpress 1.0m x 1.1m.
DIRECTIONS:
Google Link: https://maps.app.goo.gl/rkAUX8LTcvck2PYx5
Please use the form below to contact the agent

Contact DNG Duffy on +353 42 935 1011

