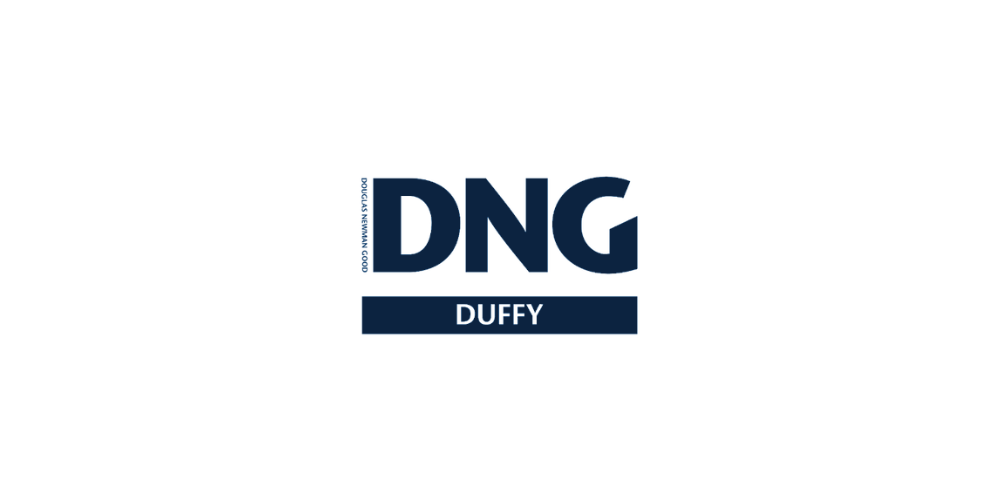DNG Duffy
![]() Permanent link to this lot (for sharing and bookmark)
Permanent link to this lot (for sharing and bookmark)
https://www.lslauctions.com/LotDetail-DNDU-3341495
Not Available
Sale Type: For Sale by Private Treaty
Overall Floor Area: 72 m² Nestled in the heart of Dundalk, No 9 Millstream Apartment invites you to experience the perfect blend of homely comfort and modern convenience. This delightful 2-bedroom, 1st-floor apartment offers not only a warm and inviting atmosphere but also a prime location that caters to your every need.
A Home with a View
Imagine waking up to the gentle murmur of the Ramparts River, right outside your window. No 9 Millstream Apartment offers not just a place to live, but a serene and picturesque environment where the beauty of nature is your daily companion.
Comfort and Space
As you step inside, you'll be greeted by a spacious and inviting living area that invites relaxation and quality time with your loved ones. The apartment's thoughtful design ensures that every corner exudes a sense of homeliness and comfort.
Two Bedrooms, Endless Possibilities
With two well-appointed bedrooms, No 9 Millstream Apartment provides ample space for your family or guests. Each bedroom is a sanctuary of peace, offering privacy and comfort.
Convenience at Your Doorstep
Private parking ensures that your daily routines are hassle-free. No more searching for parking spaces; you'll have your own dedicated spot.
Security and Peace of Mind
This apartment is situated within a gated community, providing an added layer of security and serenity for you and your loved ones.
A World of Amenities at Your Fingertips
From shopping to schools to Dundalk's vibrant town center, everything you need is just a stone's throw away. Say goodbye to long commutes and hello to convenience.
Service Charges
The annual service charge for this gated community is a reasonable €1,800, making it an economical choice for those seeking a convenient and stress-free lifestyle.
No 9 Millstream Apartment offers you the opportunity to embrace riverside living while staying connected to all the amenities and comforts Dundalk has to offer. It's more than a home; it's a lifestyle.
Hall 2.6m x 2.6m.
Kitchen/Diner 4.0m x 7.3m.
Bedroom 1 2.9m x 5.1m. En-Suite 2.0m x 1.3m)
Bedroom 2 2.4m x 5.1m.
Bathroom 1.9m x 2.4m.
Hotpress 1.3m x 1.6m.
DIRECTIONS:
Google maps link -https://maps.app.goo.gl/G61942DicrpthrHd9
Not Available
Guide Price: 192,500
(d2) 9 Millstream Apartments, Distillery Lane, Dundalk, Co. Louth
Sale Type: For Sale by Private Treaty
Overall Floor Area: 72 m² Nestled in the heart of Dundalk, No 9 Millstream Apartment invites you to experience the perfect blend of homely comfort and modern convenience. This delightful 2-bedroom, 1st-floor apartment offers not only a warm and inviting atmosphere but also a prime location that caters to your every need.
A Home with a View
Imagine waking up to the gentle murmur of the Ramparts River, right outside your window. No 9 Millstream Apartment offers not just a place to live, but a serene and picturesque environment where the beauty of nature is your daily companion.
Comfort and Space
As you step inside, you'll be greeted by a spacious and inviting living area that invites relaxation and quality time with your loved ones. The apartment's thoughtful design ensures that every corner exudes a sense of homeliness and comfort.
Two Bedrooms, Endless Possibilities
With two well-appointed bedrooms, No 9 Millstream Apartment provides ample space for your family or guests. Each bedroom is a sanctuary of peace, offering privacy and comfort.
Convenience at Your Doorstep
Private parking ensures that your daily routines are hassle-free. No more searching for parking spaces; you'll have your own dedicated spot.
Security and Peace of Mind
This apartment is situated within a gated community, providing an added layer of security and serenity for you and your loved ones.
A World of Amenities at Your Fingertips
From shopping to schools to Dundalk's vibrant town center, everything you need is just a stone's throw away. Say goodbye to long commutes and hello to convenience.
Service Charges
The annual service charge for this gated community is a reasonable €1,800, making it an economical choice for those seeking a convenient and stress-free lifestyle.
No 9 Millstream Apartment offers you the opportunity to embrace riverside living while staying connected to all the amenities and comforts Dundalk has to offer. It's more than a home; it's a lifestyle.
Hall 2.6m x 2.6m.
Kitchen/Diner 4.0m x 7.3m.
Bedroom 1 2.9m x 5.1m. En-Suite 2.0m x 1.3m)
Bedroom 2 2.4m x 5.1m.
Bathroom 1.9m x 2.4m.
Hotpress 1.3m x 1.6m.
DIRECTIONS:
Google maps link -https://maps.app.goo.gl/G61942DicrpthrHd9
Please use the form below to contact the agent

Contact DNG Duffy on +353 42 935 1011

