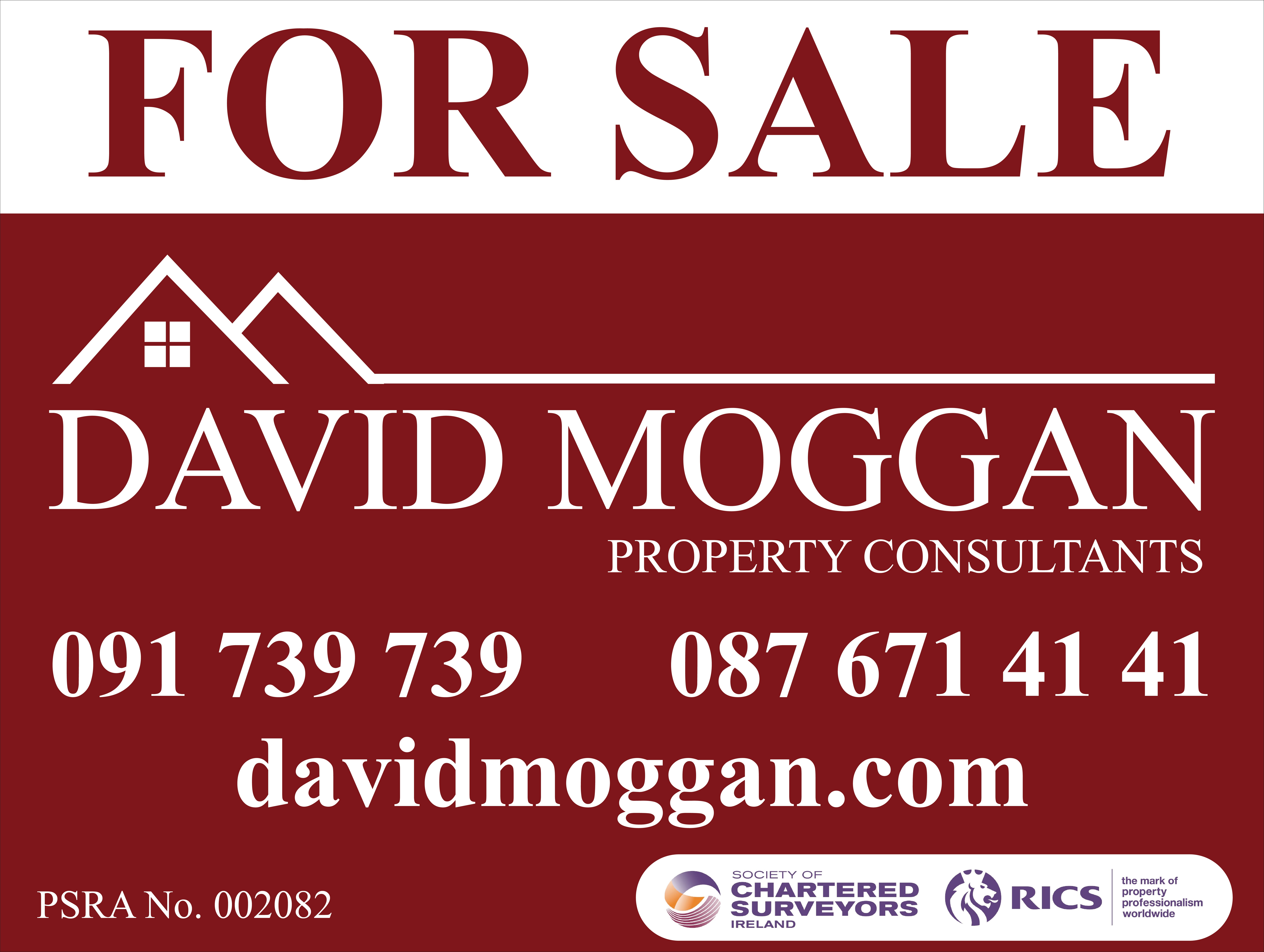David Moggan Property Consultants
![]() Permanent link to this lot (for sharing and bookmark)
Permanent link to this lot (for sharing and bookmark)
https://www.lslauctions.com/LotDetail-DMPC-3358194
Not Available
Sale Type: For Sale by Private Treaty
Overall Floor Area: 187 m² STUNNING TWO STOREY RESIDENCE SITUATED IN PICTURESQUE COUNTRYSIDE
Nestled in the picturesque countryside of Mountbellew is this stunning two-storey house which boasts a timeless design and stands on a prime elevated site extending to over 0.6 acres.
As you approach the property you are greeted with a tarmac driveway and a neatly landscaped front garden, complete with a raised bark bed decorated with shrubbery. The exterior of the house is finished in a warm neutral tone, with large windows allowing an abundance of natural light to flood the interior.
Upon entering, you are welcomed into a spacious foyer with polished hardwood flooring and a sweeping staircase leading to the upper level. To the left of the foyer is a cosy sitting room which features a large window overlooking the front garden and an integrated solid fuel stove, perfect for unwinding after a long day.
To the right of the foyer is a spacious reception/playroom, also featuring a large window overlooking the front garden. This room would also be perfect for hosting dinner parties or family gatherings.
The kitchen/dining area is a chef's dream, with sleek stainless steel appliances and ample storage space, it overlooks the rear garden. The open plan design flows into the living room area. This space is designed for any time of the year, with a solid fuel stove providing a cosy atmosphere in winter while the double doors lead to the rear tarmac area making it an ideal place for alfresco dining in summer or simply enjoying the serene surroundings.
A deceivingly spacious utility along with a W/C completes the ground floor accommodation.
Upstairs, you will find four spacious bedrooms, each with its own unique charm. The master bedroom which is en-suite features fitted wardrobes and commands stunning views of the garden and countryside to the rear.
The remaining three bedrooms all feature solid wooden flooring and spectacular views.
The spacious main bathroom is tiled from floor to ceiling and features a bath and a separate power shower.
Externally, a large detached garage is located to the rear.
Accommodation: Entrance Hall, Sitting Room, Reception Room, Kitchen/Living Room and W.C.
First Floor: Four Bedrooms (One en-suite) and a Bathroom
Not Available
Guide Price: 325,000
(d2) Ballinlass, Mountbellew, Co. Galway
Sale Type: For Sale by Private Treaty
Overall Floor Area: 187 m² STUNNING TWO STOREY RESIDENCE SITUATED IN PICTURESQUE COUNTRYSIDE
Nestled in the picturesque countryside of Mountbellew is this stunning two-storey house which boasts a timeless design and stands on a prime elevated site extending to over 0.6 acres.
As you approach the property you are greeted with a tarmac driveway and a neatly landscaped front garden, complete with a raised bark bed decorated with shrubbery. The exterior of the house is finished in a warm neutral tone, with large windows allowing an abundance of natural light to flood the interior.
Upon entering, you are welcomed into a spacious foyer with polished hardwood flooring and a sweeping staircase leading to the upper level. To the left of the foyer is a cosy sitting room which features a large window overlooking the front garden and an integrated solid fuel stove, perfect for unwinding after a long day.
To the right of the foyer is a spacious reception/playroom, also featuring a large window overlooking the front garden. This room would also be perfect for hosting dinner parties or family gatherings.
The kitchen/dining area is a chef's dream, with sleek stainless steel appliances and ample storage space, it overlooks the rear garden. The open plan design flows into the living room area. This space is designed for any time of the year, with a solid fuel stove providing a cosy atmosphere in winter while the double doors lead to the rear tarmac area making it an ideal place for alfresco dining in summer or simply enjoying the serene surroundings.
A deceivingly spacious utility along with a W/C completes the ground floor accommodation.
Upstairs, you will find four spacious bedrooms, each with its own unique charm. The master bedroom which is en-suite features fitted wardrobes and commands stunning views of the garden and countryside to the rear.
The remaining three bedrooms all feature solid wooden flooring and spectacular views.
The spacious main bathroom is tiled from floor to ceiling and features a bath and a separate power shower.
Externally, a large detached garage is located to the rear.
Accommodation: Entrance Hall, Sitting Room, Reception Room, Kitchen/Living Room and W.C.
First Floor: Four Bedrooms (One en-suite) and a Bathroom
Please use the form below to contact the agent

Contact David Moggan Property Consultants on +353 91 739 739

