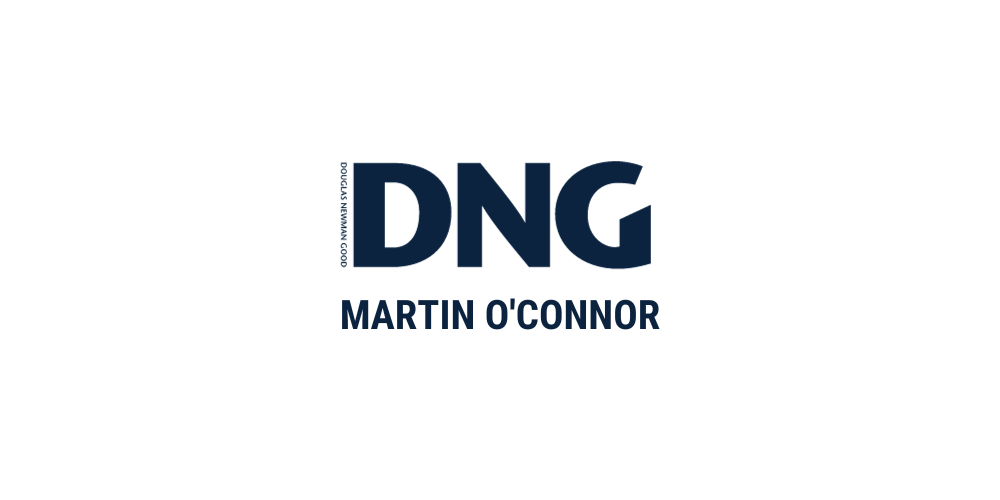DNG Martin O'Connor Auctioneers
![]() Permanent link to this lot (for sharing and bookmark)
Permanent link to this lot (for sharing and bookmark)
https://www.lslauctions.com/LotDetail-DMOA-3571023
Selling By Live Auction
(d2) Rossaveel, Ballynahown, Co. Galway, H91PCH7
Sale Type: For Sale by Private Treaty
Overall Floor Area: 49 m² DNG Martin O'Connor Estate Agents are pleased to present a wonderful opportunity to purchase a modern two-bedroom house with sheds on a 0.29 Ha (0.716 acres) of land close to Rossaveel Pier.
The accommodation consists of an entrance porch, kitchen / living area, hot press, 2 bedrooms and a family bathroom.
This charming property presents a perfect opportunity for those to acquire a property with potential to create a beautiful countryside home. Within easy walking distance of the coastline, this unique property is certainly worth a look for those seeking that special property close to the coast as a starter home or holiday home with lovely views.
Conveniently located within walking distance to the Aran Island Ferries Terminal, the property provides an excellent base for exploring Connemara and the West of Ireland. Its proximity to Rossaveel GAA pitch and a local shop adds to the property's appeal.
It is rare that such opportunities present themselves to the market in this area, therefore we recommend early viewing to avoid disappointment.
To arrange an inspection of the cottage please contact DNG Martin O'Connor on 091866708.
Directions: Eircode H91PCH7
From Galway, take the R337 & R336 to Barna, Spiddal, Inverin, Ballynahown. After passing Costcutters on your left, continue straight ahead coming off the R336 following the sign for 'Ferry Terminal' for a further 4.7km. The property is located on the right hand side, identified by the Eircode H91 PCH7 and the DNG Martin O'Connor For Sale sign.
Porch Glass entrance porch with tiled floor.
Entrance Hall 5.20m x1.00m. Doors to all rooms with radiator and access to attic.
Bathroom 2.12m x 2.12m. Family bathroom complete with bath, whb, toilet and built in storage.
Bedroom 3.66m x 2.74m. Located to the front of the house with radiator.
Living / Dining Area and Kitchen 7.31m x 2.74m. The room is a fine open plan area which provides a cosy living space with an open fireplace which leads to the dining and kitchen area. The kitchen is complete with wall and base units and an indoor oil fired boiler. The hot press is located off the kitchen. Rear door entrance.
Bedroom 3.65m x 2.18m. Located to the rear of the house , radiator, nice views over rear garden towards the lake.
Shed 1 Galvanised steel framed green shed with sliding front door ideal for storage.
Shed 2 A traditional stone built shed with concrete roof found to the rear of the garden.
Please use the form below to contact the agent

Contact DNG Martin O'Connor Auctioneers on +353 91 866 708

