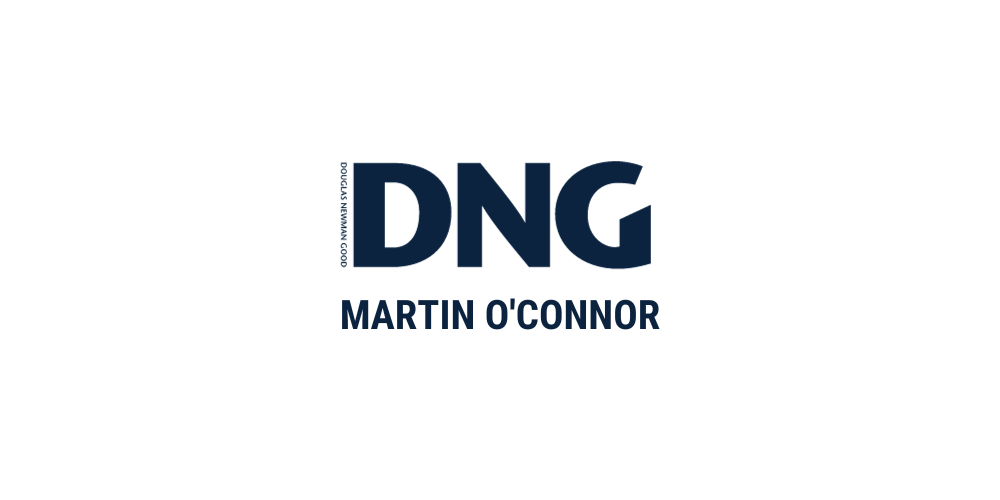DNG Martin O'Connor Auctioneers
![]() Permanent link to this lot (for sharing and bookmark)
Permanent link to this lot (for sharing and bookmark)
https://www.lslauctions.com/LotDetail-DMOA-3571022
Selling By Live Auction
(d2) 17 Creig Na Coille, Oughterard, Co. Galway, H91VK5R
Sale Type: For Sale by Private Treaty
Overall Floor Area: 69 m² DNG Martin O'Connor Estate Agents are delighted to present to the market by private treaty sale a very unique two bedroom ground floor apartment in the popular 'Creig na Coille' development, conveniently located within minutes walking distance of excellent local amenities, with the tranquillity of country living, on a scenic road at the end of Oughterard Village.
Presented in turn key condition the property offers a stunning open plan layout with a west facing living area to the front of the building while to the rear there is a spacious kitchen/dining area with a lovely kitchen and a polished concrete sink. Towards the end of the hallway there are two good sized bedrooms (1 en-suite). A nicely tiled family bathroom and hot press complete the property's accommodation.
There is a lawned area to the front and rear of the complex, with excellent parking facilities. There are sheds for each apartment and the entire complex is enclosed by a local stonewall, and a pathway around each block.
This is an ideal buy for the first time home buyer or alternatively it would make a sound investment for the shrewd investor and more over as it is a ground floor unit it is ideal for those considering downsizing.
For further details to arrange a viewing, contact DNG Martin O'Connor on 091 866708.
Entrance On entering through the front door you are immediately in the open plan living / dining / kitchen area.
Living / Kitchen /Dining Room 8.6m x 3.04m. This fine open plan area has created a wonderful atmosphere where all the corridor area has been removed and gained valuable space from the original kitchen and living room. It now functions extremely well offering a full-sized kitchen and good living area. The property has large east and west facing windows allowing excellent light through the room. The room is full of features especially in the kitchen where there are polished concrete worktops and in the sitting room there is a feature electric fire, framed window . Wide plank wood flooring, clothets drying rail, receeded lighting in kitchen, plumbed for washing machine and dryer.
Bedroom 1 4.52m x 3.20m. Spacious double bedroom positioned to the front of the property with wide plank wood flooring and en-suite shower room. The room is complete with custom made built-in wardrobes with sliding mirror door and shoe shelving which offers excellent storage.
Ensuite Shower Rooom Beautifully tiled floor to ceiling, modern raised sink with storage, feature radiator, w.c. and electric shower
Bedroom 2 2.89m x 2.76m. Double bedroom positioned to the rear of the property with wide plank flooring and framed window.
Bathroom 2.74m x 1.62m. Positioned to the rear of the property, beautifully tiled floor and walls, quadrant shower, w.c., w.h.b.
Hotpress Hot and cold water storage tank. Immersion. Shelving and drawers - excellent storage.
Garage External shed for storage
Please use the form below to contact the agent

Contact DNG Martin O'Connor Auctioneers on +353 91 866 708

