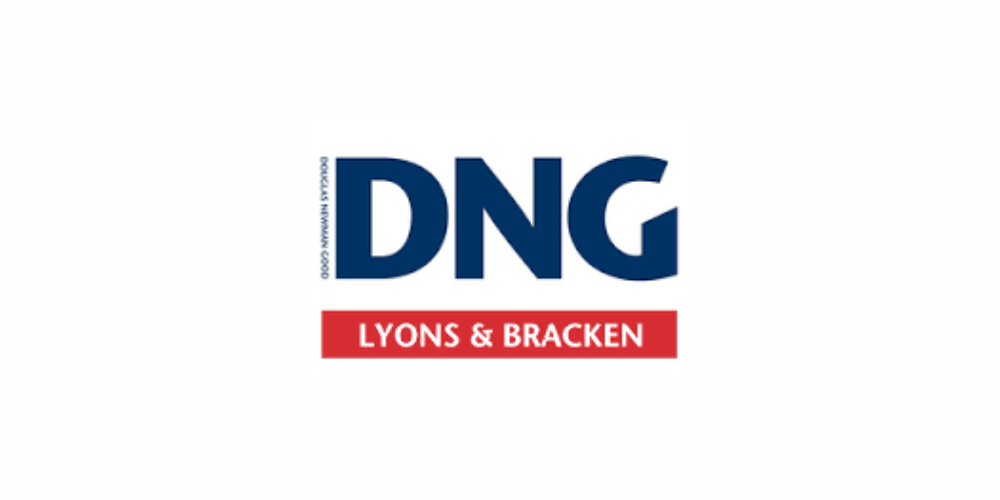DNG Lyons and Bracken Auctioneers
![]() Permanent link to this lot (for sharing and bookmark)
Permanent link to this lot (for sharing and bookmark)
https://www.lslauctions.com/LotDetail-DLBA-4153019
Sale Agreed
Sale Type: For Sale by Private Treaty
Overall Floor Area: 0.6 ac DNG Lyons & Bracken Auctioneers are delighted to bring to the market, this four bedroom family home just five minutes from the village of Menlough in a beautiful rural setting.
Standing on Circa .06 of an acre site with a large detached garage and fuel shed, this spacious home has so much to offer the buyer who is seeking a good family home in the country. Boasting some lovely views of the surrounding countryside this home is located approx thirty five minutes from Galway City, within easy reach of Athenry, Ballinasloe and Mountbellew and a short distance from the village and its local amenities.
If its space you are looking for this property has it with a concrete driveway right around the house, large mature gardens to the front and rear of this home. Presented in excellent condition this family home comes with duel heating system oil fired and solid fuel. This four bed detached bungalow well positioned in a quiet rural location and yet with easy access to the surrounding amenities including nearby Mountbellew town.
Accommodation Includes: Entrance Hall, Sitting Room, Kitchen/Dining Room, Utility, Four Bedrooms Master Ensuite and family Bathroom.
Hallway
Coving, centre rose, recessed lights, wooden floors.-8.95m x 1.02m
Sitting Room
Centre rose, feature fireplace, curtains, wooden floors, TV pt 1.-4.14m x 3.91m
Kitchen
Kitchen/Dining - Quality fitted kitchen, tiled splash back area, stainless steel sink, area filly plumbed, oven, solid fuel range
7.54m x 3.35m
Utility Room
Fitted units, stainless steel sink, area fully plumbed, ceramic tiles, back door leading to garden area, washing machine.
2.35m x 1.79m
Bedroom
Fitted wardrobes, curtains, carpets.-3.95m x 3.35m
Ensuite
Shaving light & socket, wall & floor tiling, WC, WHB, electric shower.
2.72m x 0.98m
Bedroom
Fitted wardrobes, curtains, floor covering-3.92m x 3.34m
Bedroom
Fitted wardrobes, curtains, floor covering.-3.35m x 2.72m
Bedroom
Curtains, floor covering.-2.75m x 2.65m
Bathroom
Shaving light & socket, wall & floor tiling, WC, WHB, electric shower, bath.
3.33m x 2.39m
Hot Press - Shelving, hanging space, immersion switch.
INTERNAL FEATURES: All curtains, carpets and light fittings included in the sale. Storage.
SERVICES: Mains water, private septic tanks.
HEATING SYSTEM: O.F.C.H. Solid Fuel Heating.
EXTERNAL FEATURES: UPVC double glazed windows, PVC facia & Soffits, outside tap, outside light, landscaped mature gardens, raised flower beds, property not over looked, views.
FLOOR AREA: 1329 Sq Ft (123.35 Sq M).
YEAR OF CONST: 1993.
SCHOOLS IN THE AREA: Menlough Primary, Castleblakeney & Mountbellew Post Primary Schools.
Accommodation
Note:
Please note we have not tested any apparatus, fixtures, fittings, or services. Interested parties must undertake their own investigation into the working order of these items. All measurements are approximate and photographs provided for guidance only. Property Reference :LYBR980
Sale Agreed
(d1) Vermount, Menlough. H53 RX56, Menlough, Co. Galway, H53RX56
Sale Type: For Sale by Private Treaty
Overall Floor Area: 0.6 ac DNG Lyons & Bracken Auctioneers are delighted to bring to the market, this four bedroom family home just five minutes from the village of Menlough in a beautiful rural setting.
Standing on Circa .06 of an acre site with a large detached garage and fuel shed, this spacious home has so much to offer the buyer who is seeking a good family home in the country. Boasting some lovely views of the surrounding countryside this home is located approx thirty five minutes from Galway City, within easy reach of Athenry, Ballinasloe and Mountbellew and a short distance from the village and its local amenities.
If its space you are looking for this property has it with a concrete driveway right around the house, large mature gardens to the front and rear of this home. Presented in excellent condition this family home comes with duel heating system oil fired and solid fuel. This four bed detached bungalow well positioned in a quiet rural location and yet with easy access to the surrounding amenities including nearby Mountbellew town.
Accommodation Includes: Entrance Hall, Sitting Room, Kitchen/Dining Room, Utility, Four Bedrooms Master Ensuite and family Bathroom.
Hallway
Coving, centre rose, recessed lights, wooden floors.-8.95m x 1.02m
Sitting Room
Centre rose, feature fireplace, curtains, wooden floors, TV pt 1.-4.14m x 3.91m
Kitchen
Kitchen/Dining - Quality fitted kitchen, tiled splash back area, stainless steel sink, area filly plumbed, oven, solid fuel range
7.54m x 3.35m
Utility Room
Fitted units, stainless steel sink, area fully plumbed, ceramic tiles, back door leading to garden area, washing machine.
2.35m x 1.79m
Bedroom
Fitted wardrobes, curtains, carpets.-3.95m x 3.35m
Ensuite
Shaving light & socket, wall & floor tiling, WC, WHB, electric shower.
2.72m x 0.98m
Bedroom
Fitted wardrobes, curtains, floor covering-3.92m x 3.34m
Bedroom
Fitted wardrobes, curtains, floor covering.-3.35m x 2.72m
Bedroom
Curtains, floor covering.-2.75m x 2.65m
Bathroom
Shaving light & socket, wall & floor tiling, WC, WHB, electric shower, bath.
3.33m x 2.39m
Hot Press - Shelving, hanging space, immersion switch.
INTERNAL FEATURES: All curtains, carpets and light fittings included in the sale. Storage.
SERVICES: Mains water, private septic tanks.
HEATING SYSTEM: O.F.C.H. Solid Fuel Heating.
EXTERNAL FEATURES: UPVC double glazed windows, PVC facia & Soffits, outside tap, outside light, landscaped mature gardens, raised flower beds, property not over looked, views.
FLOOR AREA: 1329 Sq Ft (123.35 Sq M).
YEAR OF CONST: 1993.
SCHOOLS IN THE AREA: Menlough Primary, Castleblakeney & Mountbellew Post Primary Schools.
Accommodation
Note:
Please note we have not tested any apparatus, fixtures, fittings, or services. Interested parties must undertake their own investigation into the working order of these items. All measurements are approximate and photographs provided for guidance only. Property Reference :LYBR980
Please use the form below to contact the agent

Contact DNG Lyons and Bracken Auctioneers on +353 91 845 500

