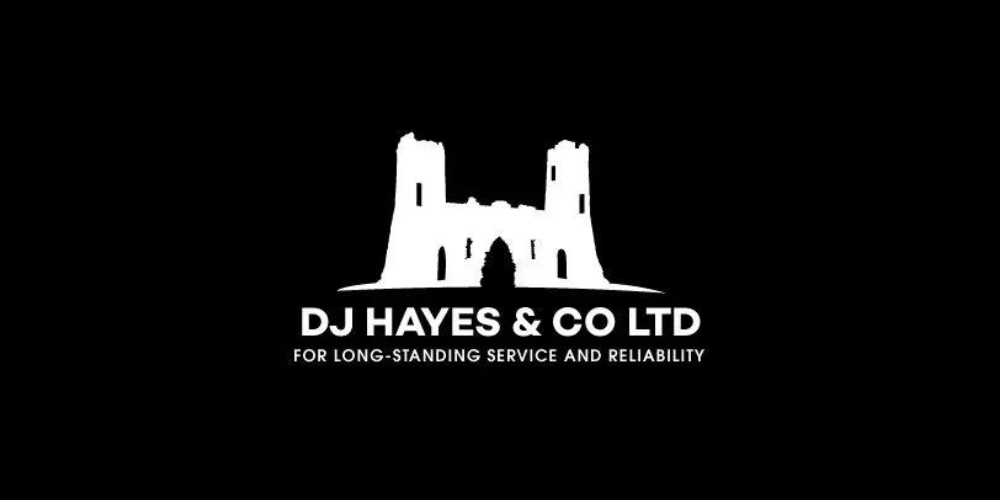DJ Hayes & Co
![]() Permanent link to this lot (for sharing and bookmark)
Permanent link to this lot (for sharing and bookmark)
https://www.lslauctions.com/LotDetail-DJHC-3736845
Not Available
Sale Type: For Sale by Private Treaty Joint agent Sherry Fitzgerald Walsh, Charleville.
ENTRANCE HALLWAY: 3.5 X 2.42
With tiled floor. Storage area under stairs. Underfloor heating
LIVINGROOM: 5.85 X 3.61
Open fireplace, solid timber flooring, underfloor heating, power points & TV points, cornicing.
KITCHEN: 5.85 X 4.60
Tiled floor, fitted pine units with integrated oven hob & Belfast sink. Brick surround fireplace with fitted solid fuel stove. Traditional half and half teak door to patio area. Underfloor heating
UTILITY: 2.4 X 3.0
Tiled floor, fitted pine units with washing machine, fridge freezer, stainless steel sink. External door. Underfloor heating
SUN LOUNGE: 7.40 X 3
Stone wall, stained glass window, underfloor heating.
LIVINGROOM 2: 4.56 X 3.14
Original tiled floor, stone surround open fireplace. Stairway to first floor.
CONSERVATORY: 5 X 3
Tiled floor, stone wall, double french doors to patio. Underfloor heating.
CORRIDOR: .95 X 1.3
Fitted wine rack/press
OFFICE: 2.72 X 2.72
TOILET/SHOWER ROOM: 2.80 X 1.75
Wash hand basin and electric shower. Hot press.
ATTIC BEDROOM: 3.65 X 3.20
Exposed original beams on ceiling.
LANDING & STAIRWELL: 6.6 X 2.6
BATHROOM: 2.35 X 2.45
Bath, toilet, hand basin and pumped shower.
BEDROOM 2: 3.45 X 2.9
Pine floor. Fitted desk unit & built in wardrobe.
BEDROOM 3: 3.45 X 2.85
Pine floor
BEDROOM 4: 4.54 X 2.72
Pine floor. Fitted unit.
BEDROOM 5: 3.75 X 4.23 With:
WALK IN WARDROBE: 2.18 X 1.2
Fitted rails & fitted shelf & drawer unit. And
EN SUITE: 1.35 X 2.58
OUTSIDE ACCOMMODATION:
Timber on concrete panels, storage shed: 5.6 x 5.6 with Double door access, cladding roof, polished concrete floor.
Lofted timber framed work shop: 9.2 x 6m faced with concrete blocks and with double teak doors and single pvc door. + 6 x 6m extension constructed with solid block with cavity. + 5.5 x 5.5m extension suitable for double stable.
Outhouse in need of repair 6 x 3m
Boiler house
Fuel Shed
SERVICES: PRIVATE WATER SUPPLY & SEPTIC TANK (MAINS WATER IS AVAILABLE)
COMMENT: THIS IS A LARGE FAMILY HOME, OR IF NEEDED A THREE BEDROOM HOUSE AND AN ATTACHED TWO BEDROOM HOUSE, AS IT COULD BE DIVIDED VERY EASILY. IT IS IN GOOD ORDER THROUGHOUT THOUGH IN NEED OF SOME DECORATION. THE GARDEN HAS MANY MATURE FRUIT TREES AND OTHER TREES AND SHRUBS. THERE IS A 60' X 10' HIGH, SOUTH FACING, CAVITY BLOCK WALL WITH A RETURN AT EACH END WHICH IS SUITABLE FOR THE CONSTRUCTION OF A LARGE GLASSHOUSE. THERE IS NATURAL SLATE ON THE ROOF OF THE HOUSE. IT HAS DOUBLE GLAZED P.V.C. WINDOWS AND DOORS AND O.F.C.H. THROUGHOUT. B.E.R. NO. 115553216
BUILDING ENERGY RATING: C3
Not Available
Guide Price: 235,000
(d2) Darranstown, Kilmallock, Co. Limerick, V35A361
Sale Type: For Sale by Private Treaty Joint agent Sherry Fitzgerald Walsh, Charleville.
ENTRANCE HALLWAY: 3.5 X 2.42
With tiled floor. Storage area under stairs. Underfloor heating
LIVINGROOM: 5.85 X 3.61
Open fireplace, solid timber flooring, underfloor heating, power points & TV points, cornicing.
KITCHEN: 5.85 X 4.60
Tiled floor, fitted pine units with integrated oven hob & Belfast sink. Brick surround fireplace with fitted solid fuel stove. Traditional half and half teak door to patio area. Underfloor heating
UTILITY: 2.4 X 3.0
Tiled floor, fitted pine units with washing machine, fridge freezer, stainless steel sink. External door. Underfloor heating
SUN LOUNGE: 7.40 X 3
Stone wall, stained glass window, underfloor heating.
LIVINGROOM 2: 4.56 X 3.14
Original tiled floor, stone surround open fireplace. Stairway to first floor.
CONSERVATORY: 5 X 3
Tiled floor, stone wall, double french doors to patio. Underfloor heating.
CORRIDOR: .95 X 1.3
Fitted wine rack/press
OFFICE: 2.72 X 2.72
TOILET/SHOWER ROOM: 2.80 X 1.75
Wash hand basin and electric shower. Hot press.
ATTIC BEDROOM: 3.65 X 3.20
Exposed original beams on ceiling.
LANDING & STAIRWELL: 6.6 X 2.6
BATHROOM: 2.35 X 2.45
Bath, toilet, hand basin and pumped shower.
BEDROOM 2: 3.45 X 2.9
Pine floor. Fitted desk unit & built in wardrobe.
BEDROOM 3: 3.45 X 2.85
Pine floor
BEDROOM 4: 4.54 X 2.72
Pine floor. Fitted unit.
BEDROOM 5: 3.75 X 4.23 With:
WALK IN WARDROBE: 2.18 X 1.2
Fitted rails & fitted shelf & drawer unit. And
EN SUITE: 1.35 X 2.58
OUTSIDE ACCOMMODATION:
Timber on concrete panels, storage shed: 5.6 x 5.6 with Double door access, cladding roof, polished concrete floor.
Lofted timber framed work shop: 9.2 x 6m faced with concrete blocks and with double teak doors and single pvc door. + 6 x 6m extension constructed with solid block with cavity. + 5.5 x 5.5m extension suitable for double stable.
Outhouse in need of repair 6 x 3m
Boiler house
Fuel Shed
SERVICES: PRIVATE WATER SUPPLY & SEPTIC TANK (MAINS WATER IS AVAILABLE)
COMMENT: THIS IS A LARGE FAMILY HOME, OR IF NEEDED A THREE BEDROOM HOUSE AND AN ATTACHED TWO BEDROOM HOUSE, AS IT COULD BE DIVIDED VERY EASILY. IT IS IN GOOD ORDER THROUGHOUT THOUGH IN NEED OF SOME DECORATION. THE GARDEN HAS MANY MATURE FRUIT TREES AND OTHER TREES AND SHRUBS. THERE IS A 60' X 10' HIGH, SOUTH FACING, CAVITY BLOCK WALL WITH A RETURN AT EACH END WHICH IS SUITABLE FOR THE CONSTRUCTION OF A LARGE GLASSHOUSE. THERE IS NATURAL SLATE ON THE ROOF OF THE HOUSE. IT HAS DOUBLE GLAZED P.V.C. WINDOWS AND DOORS AND O.F.C.H. THROUGHOUT. B.E.R. NO. 115553216
BUILDING ENERGY RATING: C3
Please use the form below to contact the agent

Contact DJ Hayes & Co on +35363 91151

