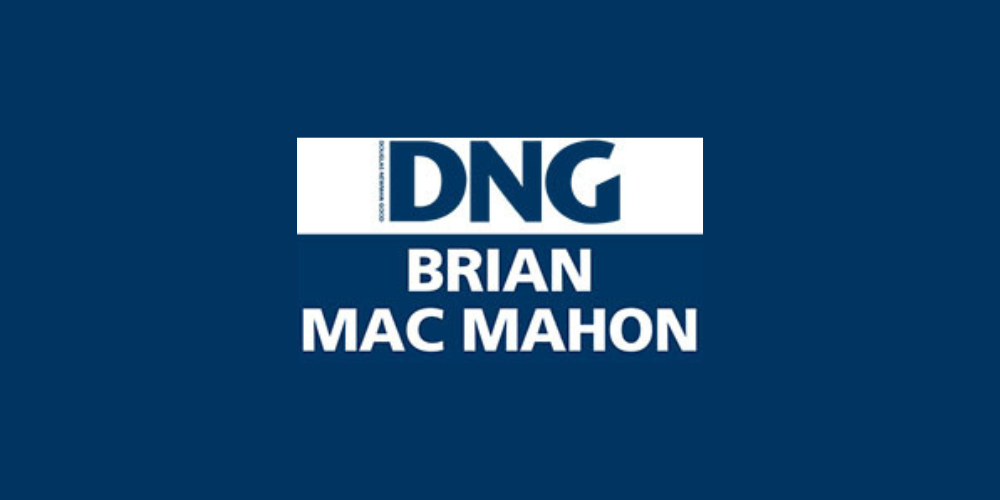DNG Brian MacMahon
![]() Permanent link to this lot (for sharing and bookmark)
Permanent link to this lot (for sharing and bookmark)
https://www.lslauctions.com/LotDetail-DBMA-4142348
Sale Agreed
Sale Type: For Sale by Private Treaty DNG Brian Mac Mahon is delighted to bring to the market this mixed-use premises located on a prominent corner of the busy and popular seaside village of Kinvara. This is an outstanding business opportunity which is set within some of the most stunning scenery Ireland has to offer. The property commands a superb street presence on the main street and has front and side access. Historically the building previously operated as a public house known as "The Ould Plaid Shawl" and most recently operated as a café/restaurant under the renowned name "Fox's of Kinvara" which was extremely popular with tourists and locals.
The building is steeped in local history and dates from around the early/mid 1800's and is the birthplace of Francis A. Fahy (1854-1935) the renowned Irish nationalist, songwriter and poet.
The property consists of a three-storey building, including commercial premises on ground floor with two seating/dining areas, bar/counter, hallway, Female & Male W.C's, kitchen, prep area, storage area, staff w.c, utility area and rear doorway leading to bin store/gas tank storage area via a right of way.
The first and second floor residential accommodation is accessed via doorway at the side of the property, accommodation comprises of large sitting room, spacious kitchen, second living area or bedroom 4, three double bedrooms and two shower rooms.
Kinvara is recognised as one of the most sought-after locations on the West Coast with an abundance of natural beauty and charm whilst easy commuting distance form major employment hubs such as Galway, Ennis, Shannon and Limerick. All accessible with the new M18 motorway which also connects Kinvara with the M6, Galway to Dublin motorway. Kinvara is located on the Wild Atlantic Way and is a village with everything; - great facilities and services, primary and secondary schools and a community childcare facility, wonderful natural amenities and a warm and friendly population.
Services: Mains
Heating: O.F.C.H
Building Energy Rating: B3 800980856 209.67 kWh/m²/yr 46.76 kgCO2 /m²/yr Exp: 10/04/2034
Entrance Hall Carpeted flooring
Sitting Room 5.6m x 3.5m. Carpeted flooring - Stove - Dual aspect windows
Kitchen Dining Room 4.6m x 3.5m. - Vinyl flooring - Wooden fitted Kitchen - Washing Machine - Electric Hob & Oven
Bedroom 1 4.75m x 2.8m. - Carpeted flooring
Shower Room 2m x 4.3m. - Tiled flooring - W.C. - W.H.B - Shower
Living Room/Bedroom 4 5.6m x 4.3m. - Wooden flooring - Velux Window - Fireplace with open fire
Bedroom 2 4.6m x 3.2m. - Wooden flooring - Velux Window - Fitted wardrobes
Bedroom 3 3.7m x 5m. - Wooden flooring - Velux Window
Shower Room 2.7m x 2.4m. - Wooden flooring - W.C - W.H.B - Shower - Velux Window
Sale Agreed
(d1) Main Street, Kinvara, Co. Galway, H91E6X6
Sale Type: For Sale by Private Treaty DNG Brian Mac Mahon is delighted to bring to the market this mixed-use premises located on a prominent corner of the busy and popular seaside village of Kinvara. This is an outstanding business opportunity which is set within some of the most stunning scenery Ireland has to offer. The property commands a superb street presence on the main street and has front and side access. Historically the building previously operated as a public house known as "The Ould Plaid Shawl" and most recently operated as a café/restaurant under the renowned name "Fox's of Kinvara" which was extremely popular with tourists and locals.
The building is steeped in local history and dates from around the early/mid 1800's and is the birthplace of Francis A. Fahy (1854-1935) the renowned Irish nationalist, songwriter and poet.
The property consists of a three-storey building, including commercial premises on ground floor with two seating/dining areas, bar/counter, hallway, Female & Male W.C's, kitchen, prep area, storage area, staff w.c, utility area and rear doorway leading to bin store/gas tank storage area via a right of way.
The first and second floor residential accommodation is accessed via doorway at the side of the property, accommodation comprises of large sitting room, spacious kitchen, second living area or bedroom 4, three double bedrooms and two shower rooms.
Kinvara is recognised as one of the most sought-after locations on the West Coast with an abundance of natural beauty and charm whilst easy commuting distance form major employment hubs such as Galway, Ennis, Shannon and Limerick. All accessible with the new M18 motorway which also connects Kinvara with the M6, Galway to Dublin motorway. Kinvara is located on the Wild Atlantic Way and is a village with everything; - great facilities and services, primary and secondary schools and a community childcare facility, wonderful natural amenities and a warm and friendly population.
Services: Mains
Heating: O.F.C.H
Building Energy Rating: B3 800980856 209.67 kWh/m²/yr 46.76 kgCO2 /m²/yr Exp: 10/04/2034
Entrance Hall Carpeted flooring
Sitting Room 5.6m x 3.5m. Carpeted flooring - Stove - Dual aspect windows
Kitchen Dining Room 4.6m x 3.5m. - Vinyl flooring - Wooden fitted Kitchen - Washing Machine - Electric Hob & Oven
Bedroom 1 4.75m x 2.8m. - Carpeted flooring
Shower Room 2m x 4.3m. - Tiled flooring - W.C. - W.H.B - Shower
Living Room/Bedroom 4 5.6m x 4.3m. - Wooden flooring - Velux Window - Fireplace with open fire
Bedroom 2 4.6m x 3.2m. - Wooden flooring - Velux Window - Fitted wardrobes
Bedroom 3 3.7m x 5m. - Wooden flooring - Velux Window
Shower Room 2.7m x 2.4m. - Wooden flooring - W.C - W.H.B - Shower - Velux Window
Please use the form below to contact the agent

Contact DNG Brian MacMahon on +353872458165

