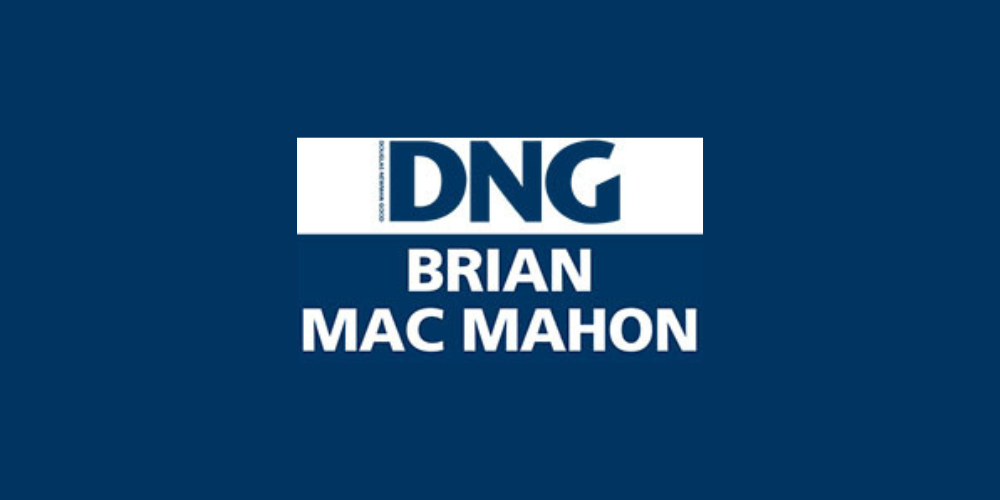DNG Brian MacMahon
![]() Permanent link to this lot (for sharing and bookmark)
Permanent link to this lot (for sharing and bookmark)
https://www.lslauctions.com/LotDetail-DBMA-3967946
Not Available
Sale Type: For Sale by Private Treaty DNG Brian MacMahon is delighted to bring to the market this fabulous 2-bedroom (one ensuite) first floor apartment overlooking Kinvara Bay. Radharc Alainn is located on the quayside within the heart of Kinvara Village, with perhaps the most breath-taking views in the West of Ireland.
On entering the bright hallway at the top of the stairs immediately to your left is the beautifully presented open plan living/kitchen/dining area which boasts wonderful views of the bay. The well-equipped modern kitchen blends beautifully in this contemporary space. Further along the hallway is the glass door leads you out onto the rear private roof terrace. The master bedroom boasts an ensuite shower room with an abundance of natural light flowing in from the large window overlooking the roof terrace. Upstairs to the 2nd floor there is a further double bedroom and beautifully presented family bathroom.
Radharc Alainn is located within walking distance to the primary school, secondary school, childcare facilities, supermarket, shops, restaurants, cafes and pharmacy. Located on the Wild Atlantic Way, Kinvara is recognised as one of the most sought-after locations on the West coast, which is famous for traditional Irish music and culture and hosts the famous Fleadh na gCuach and the Cruinniu na mBad festivals annually. Kinvara has excellent transport links with the M18 and the M6 easily accessed at nearby Ardrahan as is the railway station and there is daily Bus Eireann service bringing Galway, Limerick, Ennis and Loughrea all within easy reach. It is a village that has everything: great natural beauty and amenities, great facilities and services and a warm friendly population.
SERVICES: Mains
HEATING SYSTEM: Wet Electric Heating
PROPERTY SIZE: 77m²
PROPERTY AGE: 2009
BUILDING ENERGY RATING: C1 105610836 174.88 kWh/m²/yr 22.38 kgCO2 /m²/yr Exp: 29/04/2034
Entrance Hall • Porcelain tiled flooring • Patio doors leading to roof terrace • Wooden staircase leading to 2nd floor
Living/Kitchen/Dining 5.8m x 4.5m. • Porcelain tiled flooring • Recessed Lighting • Contemporary fitted kitchen • Tiled splashback
Master Bedroom 4.1m x 3.5m. • Oak wooden flooring
Ensuite Bathroom 3.5m x 1m. • Tiled floor to ceiling • Shower • W.C. • W.H.B.
Bedroom 2 3.5m x 2.7m. • Oak wooden flooring • Fitted cupboards • Double aspect windows
Bathroom 2.6m x 2m. • Tiled floor to ceiling • Shower • W.C. • W.H.B • Velux window
Roof Terrace 3.5m x 3.5m. • Decking
Not Available
Guide Price: 295,000
(d2) Apartment 2, Apartment 2, Radharc Alainn, The Quay, Kinvara, Co. Galway, H91RCD6
Sale Type: For Sale by Private Treaty DNG Brian MacMahon is delighted to bring to the market this fabulous 2-bedroom (one ensuite) first floor apartment overlooking Kinvara Bay. Radharc Alainn is located on the quayside within the heart of Kinvara Village, with perhaps the most breath-taking views in the West of Ireland.
On entering the bright hallway at the top of the stairs immediately to your left is the beautifully presented open plan living/kitchen/dining area which boasts wonderful views of the bay. The well-equipped modern kitchen blends beautifully in this contemporary space. Further along the hallway is the glass door leads you out onto the rear private roof terrace. The master bedroom boasts an ensuite shower room with an abundance of natural light flowing in from the large window overlooking the roof terrace. Upstairs to the 2nd floor there is a further double bedroom and beautifully presented family bathroom.
Radharc Alainn is located within walking distance to the primary school, secondary school, childcare facilities, supermarket, shops, restaurants, cafes and pharmacy. Located on the Wild Atlantic Way, Kinvara is recognised as one of the most sought-after locations on the West coast, which is famous for traditional Irish music and culture and hosts the famous Fleadh na gCuach and the Cruinniu na mBad festivals annually. Kinvara has excellent transport links with the M18 and the M6 easily accessed at nearby Ardrahan as is the railway station and there is daily Bus Eireann service bringing Galway, Limerick, Ennis and Loughrea all within easy reach. It is a village that has everything: great natural beauty and amenities, great facilities and services and a warm friendly population.
SERVICES: Mains
HEATING SYSTEM: Wet Electric Heating
PROPERTY SIZE: 77m²
PROPERTY AGE: 2009
BUILDING ENERGY RATING: C1 105610836 174.88 kWh/m²/yr 22.38 kgCO2 /m²/yr Exp: 29/04/2034
Entrance Hall • Porcelain tiled flooring • Patio doors leading to roof terrace • Wooden staircase leading to 2nd floor
Living/Kitchen/Dining 5.8m x 4.5m. • Porcelain tiled flooring • Recessed Lighting • Contemporary fitted kitchen • Tiled splashback
Master Bedroom 4.1m x 3.5m. • Oak wooden flooring
Ensuite Bathroom 3.5m x 1m. • Tiled floor to ceiling • Shower • W.C. • W.H.B.
Bedroom 2 3.5m x 2.7m. • Oak wooden flooring • Fitted cupboards • Double aspect windows
Bathroom 2.6m x 2m. • Tiled floor to ceiling • Shower • W.C. • W.H.B • Velux window
Roof Terrace 3.5m x 3.5m. • Decking
Please use the form below to contact the agent

Contact DNG Brian MacMahon on +353872458165

