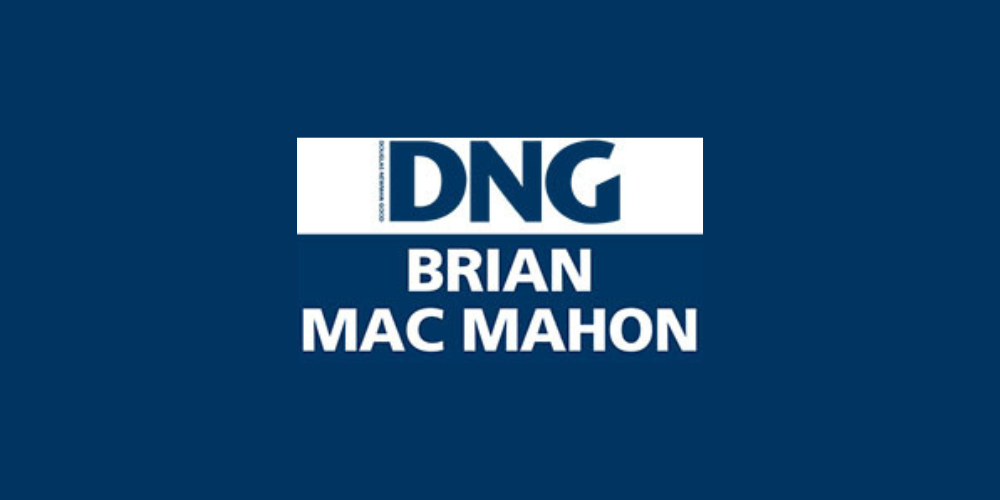DNG Brian MacMahon
![]() Permanent link to this lot (for sharing and bookmark)
Permanent link to this lot (for sharing and bookmark)
https://www.lslauctions.com/LotDetail-DBMA-3964193
Not Available
Sale Type: For Sale by Private Treaty
Overall Floor Area: 95 m² DNG Brian Mac Mahon is delighted to introduce to the market this three-bedroom apartment which is located in the popular development of Dun Na Ri in the heart of Gort and is walking distance to all the amenities including primary and secondary schools. This property is ideal for first time buyers.
On entering the property, the hallway boasts tiled flooring leading to the first floor. The bright open sitting room is to your right with and a glass door opening out to the roof terrace. The spacious kitchen/dining room is fitted modern shaker style units providing ample storage space. Two good sized bedrooms with fitted wardrobes and a guest w.c completes the accommodation on this floor. Going upstairs off the landing are a master bedroom boasting fitted wardrobe and an ensuite. The well-presented main bathroom completes this lovely family home.
Gort is a busy market town and a local market is held every Friday in the town square. It has all the amenities available including supermarkets, 4* hotel with full leisure centre restaurants, boutiques, pharmacies, Garda station, primary and secondary schools. Gort has excellent transport links with a regular bus service to Galway and Cork and is on a Limerick train route. It has easy access to the motorway making Galway, Limerick and Dublin within easy reach. It is only a 40-minute drive from Galway city and Shannon airport is 30 minutes away
SERVICES: Mains
HEATING SYSTEM: Electric Heating
PROPERTY SIZE: 95 m²
PROPERTY AGE: 2007
BUILDING ENERGY RATING: B3 105181713 148.6 (kWh/m2/yr) 19.02 (kgCO2/m2/yr) Exp: 26/04/2034
Entrance Hall • Tiled flooring • Carpeted Stairs
Living/Kitchen/Dining 5.3m x 3m. • Tiled flooring/Wooden flooring • Door to roof terrace • Tiled Splashback • Shaker Style Fitted Kitchen
Bedroom 1 3.3m x 3.m. • Wooden Flooring • Fitted Wardrobes
Bedroom 2 3m x 2.2m. • Wooden Flooring • Fitted Wardrobes
Guest W.C 1.2m x 2.1m. • Tiled flooring • W.C. • W.H.B
Master Bedroom 4.5m x 3m. • Wooden Flooring • Fitted Wardrobes • Velux Window
Ensuite Bathroom 2.9m x 1.6m. • Tiled flooring • W.C • W.H.B • Shower
Bathroom 2.5m x 2m. • Tiled flooring • W.C • W.H.B • Bath with shower over • Velux Window
Hotpress 3.4m x 1m. • Shelving
Roof Terrace 6.4m x 2m.
Not Available
Guide Price: 185,000
(d2) 38, 38, Dun Na Ri, Ballyhugh, Gort, Co. Galway, H91P6RV
Sale Type: For Sale by Private Treaty
Overall Floor Area: 95 m² DNG Brian Mac Mahon is delighted to introduce to the market this three-bedroom apartment which is located in the popular development of Dun Na Ri in the heart of Gort and is walking distance to all the amenities including primary and secondary schools. This property is ideal for first time buyers.
On entering the property, the hallway boasts tiled flooring leading to the first floor. The bright open sitting room is to your right with and a glass door opening out to the roof terrace. The spacious kitchen/dining room is fitted modern shaker style units providing ample storage space. Two good sized bedrooms with fitted wardrobes and a guest w.c completes the accommodation on this floor. Going upstairs off the landing are a master bedroom boasting fitted wardrobe and an ensuite. The well-presented main bathroom completes this lovely family home.
Gort is a busy market town and a local market is held every Friday in the town square. It has all the amenities available including supermarkets, 4* hotel with full leisure centre restaurants, boutiques, pharmacies, Garda station, primary and secondary schools. Gort has excellent transport links with a regular bus service to Galway and Cork and is on a Limerick train route. It has easy access to the motorway making Galway, Limerick and Dublin within easy reach. It is only a 40-minute drive from Galway city and Shannon airport is 30 minutes away
SERVICES: Mains
HEATING SYSTEM: Electric Heating
PROPERTY SIZE: 95 m²
PROPERTY AGE: 2007
BUILDING ENERGY RATING: B3 105181713 148.6 (kWh/m2/yr) 19.02 (kgCO2/m2/yr) Exp: 26/04/2034
Entrance Hall • Tiled flooring • Carpeted Stairs
Living/Kitchen/Dining 5.3m x 3m. • Tiled flooring/Wooden flooring • Door to roof terrace • Tiled Splashback • Shaker Style Fitted Kitchen
Bedroom 1 3.3m x 3.m. • Wooden Flooring • Fitted Wardrobes
Bedroom 2 3m x 2.2m. • Wooden Flooring • Fitted Wardrobes
Guest W.C 1.2m x 2.1m. • Tiled flooring • W.C. • W.H.B
Master Bedroom 4.5m x 3m. • Wooden Flooring • Fitted Wardrobes • Velux Window
Ensuite Bathroom 2.9m x 1.6m. • Tiled flooring • W.C • W.H.B • Shower
Bathroom 2.5m x 2m. • Tiled flooring • W.C • W.H.B • Bath with shower over • Velux Window
Hotpress 3.4m x 1m. • Shelving
Roof Terrace 6.4m x 2m.
Please use the form below to contact the agent

Contact DNG Brian MacMahon on +353872458165

