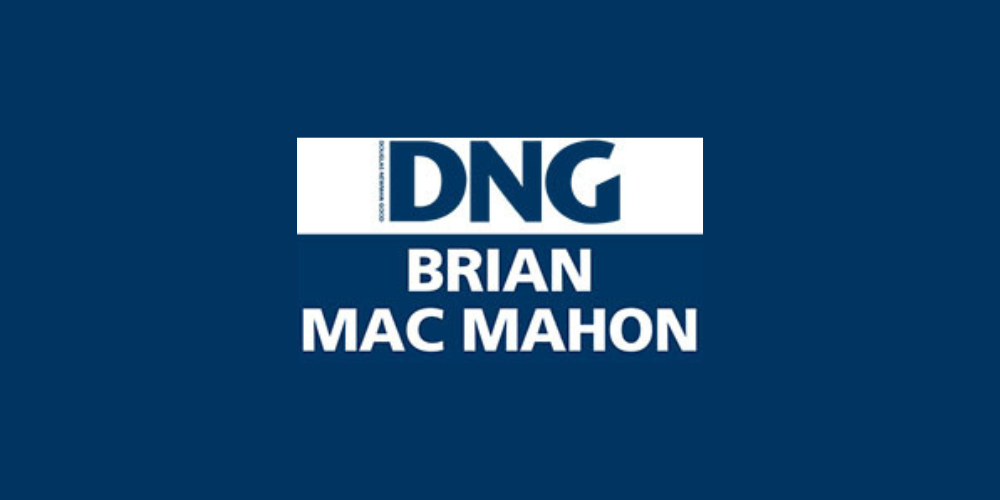DNG Brian MacMahon
![]() Permanent link to this lot (for sharing and bookmark)
Permanent link to this lot (for sharing and bookmark)
https://www.lslauctions.com/LotDetail-DBMA-3719650
Not Available
Sale Type: For Sale by Private Treaty
Overall Floor Area: 98 m² DNG Brian MacMahon is delighted to bring to the market this traditional two-bedroom cottage situated on a 0.16 acre site. The property is located 850m from the prosperous village of Ballinderreen. This fantastic cottage provides spacious family-friendly accommodation with an easily maintainable garden. This property is ideal for first time buyers, people looking to downsize or a holiday home.
The accommodation is comprised as follows: spacious sitting room with beautiful wooden beams and feature fireplace and stove. Double doors lead you into the bright spacious kitchen. Leading off the back hallway is the bright living room with feature fireplace with open fire. Completing this fantastic home are two good sized bedrooms with the master boasting and ensuite and the well-presented family bathroom.
Located on the Wild Atlantic Way, Ballinderreen village is a popular and much sought-after living destination for young families as it has a wonderful sense of community spirit with a state-of-the-art GAA ground, a community centre which is a hive of activities, primary school (www.ballinderreenns.ie), crèche, church, and local pub, and you can take a short stroll to the seashore and watch the sun go down on Galway Bay. All of these local amenities are on your doorstep!
SERVICES: Mains Water/Septic Tank
Heating: Oil Stoves/Electric Heating
PROPERTY AGE: 1945
Entrance Hall 1.9m x 1.4m. • Tiled flooring
Sitting Room 5.1m x 4m. • Feature fireplace with stove • Wooden Beams • Wall sconce & feature light fittings • Tiled Flooring
Living Room 5m x 3.2m. • Wooden flooring • Feature fireplace with open fire • Patio doors
Kitchen 5.8m x 3.9m. • Tiled flooring • Oil Burning Stove • White fitted wall & floor units • Tiled splashback
Master Bedroom 3.8m x 3m. • Wooden flooring • Fitted Cupboards
Ensuite Bathroom 2.3m x 1m. • Tiled flooring • W.C • W.H.B • Shower
Bedroom 3.3m x 2.4m. • Carpeted flooring
Bathroom 3.2m x 2.4. • Tiled floor to ceiling • W.C. • W.H.B • Bath
Not Available
Guide Price: 249,000
(d2) Ballinderreen Lower, Kilcolgan, Co. Galway, H91HD6E
Sale Type: For Sale by Private Treaty
Overall Floor Area: 98 m² DNG Brian MacMahon is delighted to bring to the market this traditional two-bedroom cottage situated on a 0.16 acre site. The property is located 850m from the prosperous village of Ballinderreen. This fantastic cottage provides spacious family-friendly accommodation with an easily maintainable garden. This property is ideal for first time buyers, people looking to downsize or a holiday home.
The accommodation is comprised as follows: spacious sitting room with beautiful wooden beams and feature fireplace and stove. Double doors lead you into the bright spacious kitchen. Leading off the back hallway is the bright living room with feature fireplace with open fire. Completing this fantastic home are two good sized bedrooms with the master boasting and ensuite and the well-presented family bathroom.
Located on the Wild Atlantic Way, Ballinderreen village is a popular and much sought-after living destination for young families as it has a wonderful sense of community spirit with a state-of-the-art GAA ground, a community centre which is a hive of activities, primary school (www.ballinderreenns.ie), crèche, church, and local pub, and you can take a short stroll to the seashore and watch the sun go down on Galway Bay. All of these local amenities are on your doorstep!
SERVICES: Mains Water/Septic Tank
Heating: Oil Stoves/Electric Heating
PROPERTY AGE: 1945
Entrance Hall 1.9m x 1.4m. • Tiled flooring
Sitting Room 5.1m x 4m. • Feature fireplace with stove • Wooden Beams • Wall sconce & feature light fittings • Tiled Flooring
Living Room 5m x 3.2m. • Wooden flooring • Feature fireplace with open fire • Patio doors
Kitchen 5.8m x 3.9m. • Tiled flooring • Oil Burning Stove • White fitted wall & floor units • Tiled splashback
Master Bedroom 3.8m x 3m. • Wooden flooring • Fitted Cupboards
Ensuite Bathroom 2.3m x 1m. • Tiled flooring • W.C • W.H.B • Shower
Bedroom 3.3m x 2.4m. • Carpeted flooring
Bathroom 3.2m x 2.4. • Tiled floor to ceiling • W.C. • W.H.B • Bath
Please use the form below to contact the agent

Contact DNG Brian MacMahon on +353872458165

