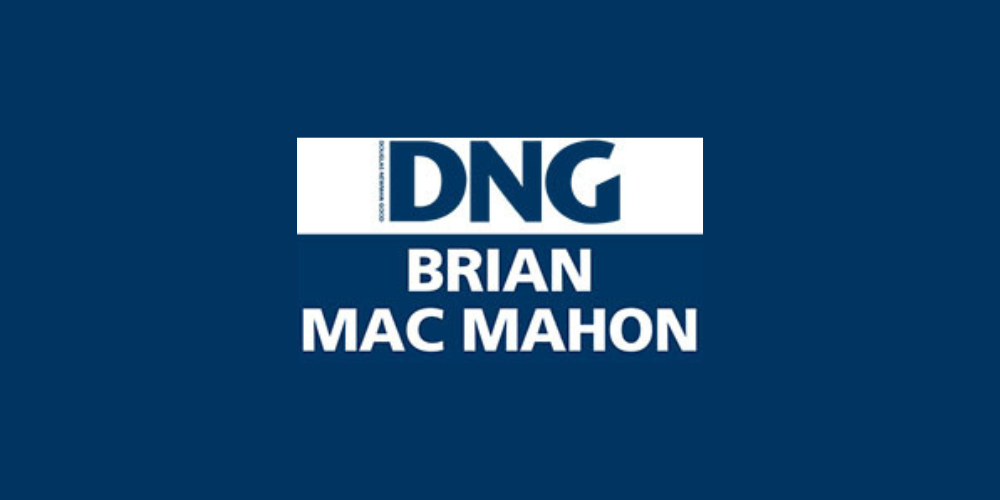DNG Brian MacMahon
![]() Permanent link to this lot (for sharing and bookmark)
Permanent link to this lot (for sharing and bookmark)
https://www.lslauctions.com/LotDetail-DBMA-3697386
Not Available
Sale Type: For Sale by Private Treaty
Overall Floor Area: 135 m² DNG Brian Mac Mahon is delighted to bring to the market this fantastic 4-bedroom home which is presented in turn-key condition and provides spacious family friendly accommodation. Situated in the peaceful countryside only 2.8km from Oranmore Town Centre. The property boasts a detached garage, numerous outbuildings, greenhouse and a well-kept garden with manicured lawns, mature shrubs, plants, vegetables, and trees.
As you enter the hallway take a right which takes you to the welcoming sitting room with a feature fireplace with solid fuel stove. The bright kitchen/dining area is fitted with country style wall and floor units providing an abundance of storage space. Complementing the kitchen is a sizable utility room and guest w.c. Upstairs off the landing are four good sized bedrooms with the master boasting an ensuite. The bright family bathroom completes this fantastic home.
Oranmore is a satellite town of Galway city. It is a much sought-after location with primary and secondary schools, shops, banks, restaurants, and a wide variety of sporting amenities. It has excellent transport links with easy access to the M6, M18 bringing Galway, Limerick, Athlone, and Dublin all within easy reach..
SERVICES: Mains Water, Septic Tank
HEATING SYSTEM: Oil Fired Central Heating
PROPERTY SIZE: 135(m2)
PROPERTY AGE: 1940
BUILDING ENERGY RATING: D2 101108769 283.67 kWh/m²/yr 73.25 kgCO2 /m²/yr Exp: 05/07/2031
Entrance Hall 7m x 2m. • Tiled flooring • Recessed Lighting
Sitting Room 5.3m x 4.1m. • Wooden flooring • Feature fireplace with stove
Kitchen Dining Room 5.2m x 4m. • Tiled flooring • Country Style Fitted Kitchen • Tiled Splashback
Utility Room 3m x 2.7m. • Tiled flooring • Sink • Plumbed for washing machine • Backdoor
Guest W.C 1.6m x 1.5m. • W.C • W.H.B • Shower
Landing • Wooden flooring
Master Bedroom 4m x 4.2m. • Wooden flooring
Ensuite Bathroom 2.7m x 1.8m. • Vinyl flooring • W.C • W.H.B • Shower
Bedroom 2 4.2m x 2.5m. • Wooden flooring
Bedroom 3 4.2m x 2.55m. • Wooden flooring
Bedroom 4/Office 2.1m x 2.2m. • Wooden flooring
Bathroom 3.1m x 4.6m. • Vinyl flooring • W.C • W.H.B • Bath with shower over • Heated towel rail
Not Available
Guide Price: 595,000
(d2) Glennascaul, Oranmore, Co. Galway, H91T32W
Sale Type: For Sale by Private Treaty
Overall Floor Area: 135 m² DNG Brian Mac Mahon is delighted to bring to the market this fantastic 4-bedroom home which is presented in turn-key condition and provides spacious family friendly accommodation. Situated in the peaceful countryside only 2.8km from Oranmore Town Centre. The property boasts a detached garage, numerous outbuildings, greenhouse and a well-kept garden with manicured lawns, mature shrubs, plants, vegetables, and trees.
As you enter the hallway take a right which takes you to the welcoming sitting room with a feature fireplace with solid fuel stove. The bright kitchen/dining area is fitted with country style wall and floor units providing an abundance of storage space. Complementing the kitchen is a sizable utility room and guest w.c. Upstairs off the landing are four good sized bedrooms with the master boasting an ensuite. The bright family bathroom completes this fantastic home.
Oranmore is a satellite town of Galway city. It is a much sought-after location with primary and secondary schools, shops, banks, restaurants, and a wide variety of sporting amenities. It has excellent transport links with easy access to the M6, M18 bringing Galway, Limerick, Athlone, and Dublin all within easy reach..
SERVICES: Mains Water, Septic Tank
HEATING SYSTEM: Oil Fired Central Heating
PROPERTY SIZE: 135(m2)
PROPERTY AGE: 1940
BUILDING ENERGY RATING: D2 101108769 283.67 kWh/m²/yr 73.25 kgCO2 /m²/yr Exp: 05/07/2031
Entrance Hall 7m x 2m. • Tiled flooring • Recessed Lighting
Sitting Room 5.3m x 4.1m. • Wooden flooring • Feature fireplace with stove
Kitchen Dining Room 5.2m x 4m. • Tiled flooring • Country Style Fitted Kitchen • Tiled Splashback
Utility Room 3m x 2.7m. • Tiled flooring • Sink • Plumbed for washing machine • Backdoor
Guest W.C 1.6m x 1.5m. • W.C • W.H.B • Shower
Landing • Wooden flooring
Master Bedroom 4m x 4.2m. • Wooden flooring
Ensuite Bathroom 2.7m x 1.8m. • Vinyl flooring • W.C • W.H.B • Shower
Bedroom 2 4.2m x 2.5m. • Wooden flooring
Bedroom 3 4.2m x 2.55m. • Wooden flooring
Bedroom 4/Office 2.1m x 2.2m. • Wooden flooring
Bathroom 3.1m x 4.6m. • Vinyl flooring • W.C • W.H.B • Bath with shower over • Heated towel rail
Please use the form below to contact the agent

Contact DNG Brian MacMahon on +353872458165

