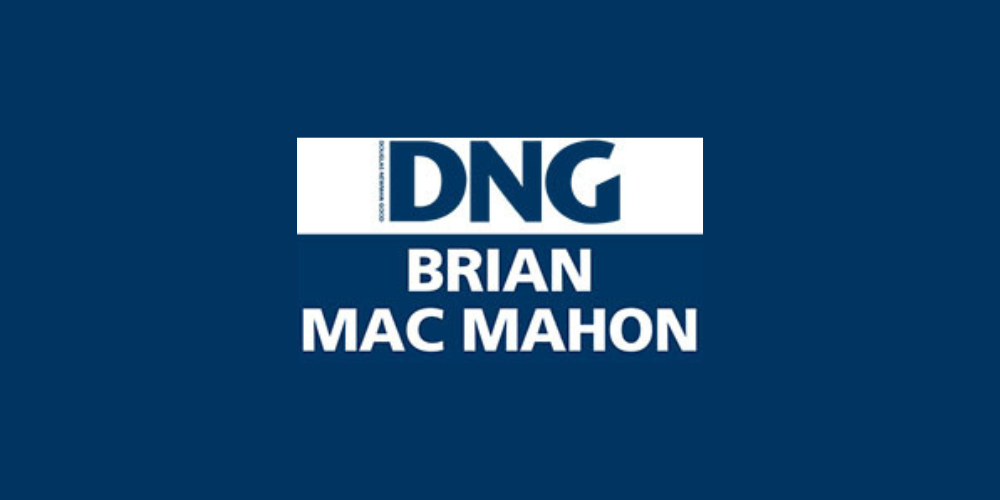DNG Brian MacMahon
![]() Permanent link to this lot (for sharing and bookmark)
Permanent link to this lot (for sharing and bookmark)
https://www.lslauctions.com/LotDetail-DBMA-3565380
Selling By Live Auction
(d2) 16 Bothar Na Mias, Kinvara, Co. Galway, H91RKT7
Sale Type: For Sale by Private Treaty
Overall Floor Area: 143 m² DNG Brian MacMahon is delighted to bring to the market 16 Bothar na Mias, Kinvara. This beautifully maintained 3-bedroom mid terrace house comes to the market in immaculate condition throughout. The architecturally designed development of Bothar Na Mias, is located the edge of the picturesque village of Kinvara and has everything to offer today's modern family, walking distance to all amenities in heart of the village.
Accommodation is comprised as follows: Spacious entrance hallway, to the left is the large bright sitting room with solid wooden floor, feature gas fireplace, double doors opening into the dining room which has large French doors taking you out to the patio and rear garden. The contemporary kitchen boasts white and wooden fitted units providing an abundance of storage. The tiled floor throughout the ground floor gives a feeling of continuity throughout this space. Off the kitchen is the utility room and the guest wc.
Upstairs, the landing has a vaulted ceiling with Velux windows filling this area with lots of natural light. There are three good-sized bedrooms, the master bedroom boasting an ensuite, fitted wardrobes and balcony. The sizeable family bathroom completes this fabulous home.
Located within walking distance to the primary school, secondary school, childcare facilities, supermarket, shops, restaurants, cafes and pharmacy. Located on the Wild Atlantic Way, Kinvara is recognised as one of the most sought-after locations on the West coast, which is famous for traditional Irish music and culture and hosts the famous Fleadh na gCuach and the Cruinniu na mBad festivals annually. Kinvara has excellent transport links with the M18 and the M6 easily accessed at nearby Ardrahan as is the railway station and there is daily Bus Eireann service bringing Galway, Limerick, Ennis and Loughrea all within easy reach. It is a village that has everything: great natural beauty and amenities, great facilities and services and a warm friendly population.
GROUND FLOOR
HALLWAY 5.4m x 2.3m. Cream tiled flooring
White painted staircase
Recessed lighting
Carpeted stairs
LIVING ROOM 6.3m x 4.5m. Wooden Flooring
Coal effect gas fire
Modern Marble fireplace
Recessed lighting
KITCHEN/DININGROOM 6.9m x 4.7m. Cream tiled flooring
Recessed lighting
High Gloss kitchen units
Breakfast peninsula with seating
Electric hob and oven
French doors leading to back garden
UTILITY ROOM 1.8m x 1.5m. Cream tiled flooring
Fitted units
Plumbed for washing machine
GUEST WC 1.8m x 1.6m. Tiled floor
W.C.
W.H.B.
FIRST FLOOR
LANDING 3.8m x 1.5m. Carpeted flooring
Velux Window
BEDROOM 1 4.2m x 3.8m. Carpeted flooring
Fitted Wardrobe
Door leading to Balcony
ENSUITE 1.3m x 3.0m. Tiled flooring
W.C.
W.H.B.
Shower
BEDROOM 2 4.2m x 4.1m. Carpeted flooring
Fitted wardrobe
Large Window
BEDROOM 3 3.5m x 2.9m. Carpeted flooring
Fitted Wardrobe
BATHROOM 2.6m x 2.8m. Tiled flooring
Partially tiled walls
W.C.
W.H.B.
Bath with shower over
Please use the form below to contact the agent

Contact DNG Brian MacMahon on +353872458165

