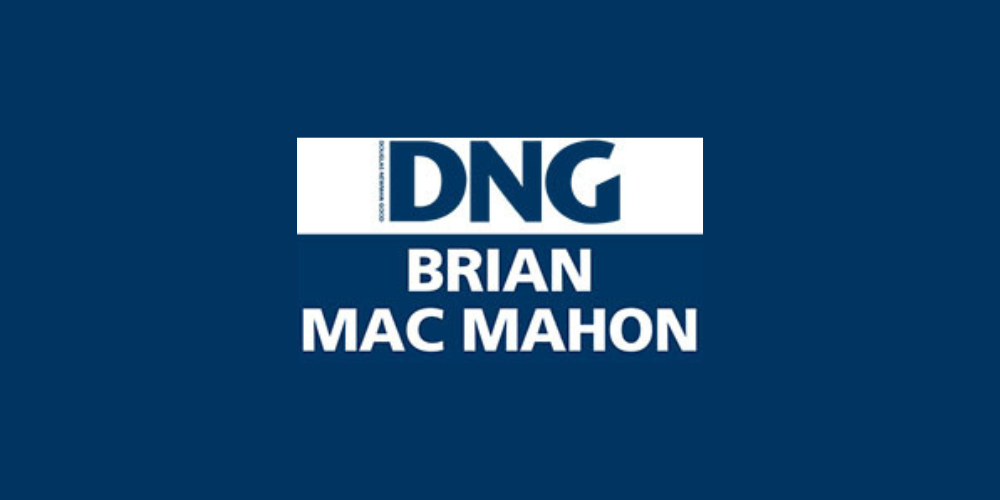DNG Brian MacMahon
![]() Permanent link to this lot (for sharing and bookmark)
Permanent link to this lot (for sharing and bookmark)
https://www.lslauctions.com/LotDetail-DBMA-3555372
Not Available
Sale Type: For Sale by Private Treaty
Overall Floor Area: 120 m² DNG Brian MacMahon are delighted to offer to the market this excellent detached 5/6-bedroom home situated in the heart of Kinvara, Co. Galway. The property is located on a quiet country lane with little passing traffic. Set back off the road the circa 0.30 acre site boasts, a timber shed, patio area, well maintained lawn gardens, shrubs, trees and a detached garage/studio....
This home has everything to offer today's modern family with 120m² of living accommodation. The open plan living/kitchen/dining area is filled with lots of natural light and boasts a feature fireplace with open fire. The kitchen features shaker style fitted wall and floor units giving plenty of storage space, which is complemented by the fantastic utility area offering further storage. The relaxing office/bedroom features patio doors leading to the garden. Completing the ground floor is a good-sized ensuite bedroom.
Upstairs to the first floor off the landing are 4 well-proportioned bedrooms all with storage cupboards built into the eaves. A beautifully presented family bathroom completes this gorgeous home.
Kinvara is recognised as one of the most sought-after locations on the West Coast with an abundance of natural beauty and charm whilst easy commuting distance form major employment hubs such as Galway, Ennis, Shannon and Limerick. All accessible with the new M18 motorway which also connects Kinvara with the M6, Galway to Dublin motorway. Kinvara is located on the Wild Atlantic Way and is a village with everything; - great facilities and services, both primary and secondary schools and a community childcare facility, wonderful natural amenities and a warm and friendly population.
Entrance Hall 1.4m x 1.4m. Tiled flooring
Coving
Sitting Room 4m x 3.7m. Tiled Flooring
Coving
Feature Fireplace with open fire
Staircase leading to first floor
Kitchen 4.6m x 3.4m. Tiled flooring
Wooden shaker style fitted units
Tiled Splash back
1.5 Sink
Gas Hob
Utility area with washing machine
Shelving
Office/Tv Room/Bedroom 3.4m x 3.3m. Tiled flooring
Patio door leading to garden
Bedroom 3.2m x 3.7m. Tiled flooring
Ensuite Bathroom 3m x 1.2m. Tiled floor to ceiling
W.C
W.H.B
Shower
Landing Carpeted flooring
Velux Window
Loft Access
Bedroom 4.1m x 2.6m. Carpeted flooring
Velux Window
Bedroom 4.1m x 2.6. Carpeted flooring
Velux Window
Bedroom 3.9m x 2m. Carpeted flooring
Velux Window
Bedroom 3.3 x 2.7m. Carpeted flooring
Velux Window
Bathroom 2.3m x 2.6m. Tiled flooring
W.C
W.H.B
Shower
Not Available
Guide Price: 449,000
(d2) Nally's Lane, Kinvara, Co. Galway, H91AP9K
Sale Type: For Sale by Private Treaty
Overall Floor Area: 120 m² DNG Brian MacMahon are delighted to offer to the market this excellent detached 5/6-bedroom home situated in the heart of Kinvara, Co. Galway. The property is located on a quiet country lane with little passing traffic. Set back off the road the circa 0.30 acre site boasts, a timber shed, patio area, well maintained lawn gardens, shrubs, trees and a detached garage/studio....
This home has everything to offer today's modern family with 120m² of living accommodation. The open plan living/kitchen/dining area is filled with lots of natural light and boasts a feature fireplace with open fire. The kitchen features shaker style fitted wall and floor units giving plenty of storage space, which is complemented by the fantastic utility area offering further storage. The relaxing office/bedroom features patio doors leading to the garden. Completing the ground floor is a good-sized ensuite bedroom.
Upstairs to the first floor off the landing are 4 well-proportioned bedrooms all with storage cupboards built into the eaves. A beautifully presented family bathroom completes this gorgeous home.
Kinvara is recognised as one of the most sought-after locations on the West Coast with an abundance of natural beauty and charm whilst easy commuting distance form major employment hubs such as Galway, Ennis, Shannon and Limerick. All accessible with the new M18 motorway which also connects Kinvara with the M6, Galway to Dublin motorway. Kinvara is located on the Wild Atlantic Way and is a village with everything; - great facilities and services, both primary and secondary schools and a community childcare facility, wonderful natural amenities and a warm and friendly population.
Entrance Hall 1.4m x 1.4m. Tiled flooring
Coving
Sitting Room 4m x 3.7m. Tiled Flooring
Coving
Feature Fireplace with open fire
Staircase leading to first floor
Kitchen 4.6m x 3.4m. Tiled flooring
Wooden shaker style fitted units
Tiled Splash back
1.5 Sink
Gas Hob
Utility area with washing machine
Shelving
Office/Tv Room/Bedroom 3.4m x 3.3m. Tiled flooring
Patio door leading to garden
Bedroom 3.2m x 3.7m. Tiled flooring
Ensuite Bathroom 3m x 1.2m. Tiled floor to ceiling
W.C
W.H.B
Shower
Landing Carpeted flooring
Velux Window
Loft Access
Bedroom 4.1m x 2.6m. Carpeted flooring
Velux Window
Bedroom 4.1m x 2.6. Carpeted flooring
Velux Window
Bedroom 3.9m x 2m. Carpeted flooring
Velux Window
Bedroom 3.3 x 2.7m. Carpeted flooring
Velux Window
Bathroom 2.3m x 2.6m. Tiled flooring
W.C
W.H.B
Shower
Please use the form below to contact the agent

Contact DNG Brian MacMahon on +353872458165

