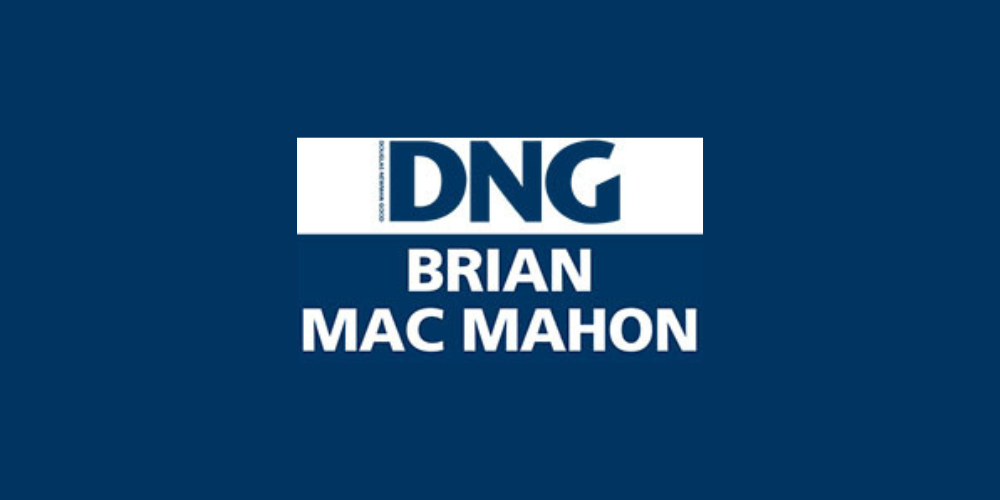DNG Brian MacMahon
![]() Permanent link to this lot (for sharing and bookmark)
Permanent link to this lot (for sharing and bookmark)
https://www.lslauctions.com/LotDetail-DBMA-3416963
For Sale
Sale Type: For Sale by Private Treaty
Overall Floor Area: 120 m² DNG Brian MacMahon is delighted to bring to the market this excellent detached 4-bedroom home which is ready for potential buyers to put their own stamp on the property. Situated in the coastal townland of Crushoa 2.8km from the village of Kinvara, Co. Galway along the Wild Atlantic Way. This comfortable adaptable family home is set within a 0.69-acre site in the heart of the countryside.
Entering into the welcoming hallway immediately to your left is the comfortable and spacious sitting room with attractive feature fireplace with solid fuel stove. The bright dining room features a solid fuel stove and double aspect windows filling this room with natural light. The kitchen boasts cream fitted units providing ample storage space and includes a peninsula breakfast bar. Completing the ground floor is a good size double bedroom and family bathroom. Upstairs off the landing are a further three good sized bedrooms with the master boasting fitted wardrobes. The bright shower room completes the living accommodation.
Kinvara is a coastal village located on the Wild Atlantic Way and has everything; - great facilities and services, both primary and secondary schools and a community childcare facility, wonderful natural amenities and a warm and friendly population.
Kinvara is recognised as one of the most sought-after locations on the West Coast with an abundance of natural beauty and charm whilst easy commuting distance from major employment hubs such as Galway, Ennis, Shannon and Limerick. All accessible with the new M18 motorway which also connects Kinvara with the M6, Galway to Dublin motorway.
Entrance Hall 4.7m x 2m. • Tiled Flooring • Wooden Staircase
Sitting Room 3.7m x 3.6m. • Wooden Flooring • Feature fireplace with solid fuel stove
Dining Room 4.4m x 3.6m. • Wooden Flooring • Solid fuel stove
Kitchen 4.3m x 3.4m. • Tiled flooring • Cream fitted wall & floor units • Peninsula breakfast bar • 1.5 sink • Washing Machine
Bedroom 1 3.3m x 3.4m. • Wooden Flooring
Bathroom 2.3m x 2.3m. • Tiled floor to ceiling • W.C • W.H.B • Bath
Landing • Wooden flooring • Hot Press
Bedroom 2 5m x 3.5m. • Wooden flooring • Fitted mirrored wardrobes • Velux window
Bedroom 3 3.7m x 2.5m. • Wooden flooring • Velux window
Bedroom 4 3.7m x 2.5m. • Wooden flooring • Velux window
Shower Room 2.9m x 1.2m. • Tiled floor to ceiling• W.C. • W.H.B • Shower • Velux window
For Sale
Guide Price: 375,000
Crushoa, Kinvara, Co. Galway
Sale Type: For Sale by Private Treaty
Overall Floor Area: 120 m² DNG Brian MacMahon is delighted to bring to the market this excellent detached 4-bedroom home which is ready for potential buyers to put their own stamp on the property. Situated in the coastal townland of Crushoa 2.8km from the village of Kinvara, Co. Galway along the Wild Atlantic Way. This comfortable adaptable family home is set within a 0.69-acre site in the heart of the countryside.
Entering into the welcoming hallway immediately to your left is the comfortable and spacious sitting room with attractive feature fireplace with solid fuel stove. The bright dining room features a solid fuel stove and double aspect windows filling this room with natural light. The kitchen boasts cream fitted units providing ample storage space and includes a peninsula breakfast bar. Completing the ground floor is a good size double bedroom and family bathroom. Upstairs off the landing are a further three good sized bedrooms with the master boasting fitted wardrobes. The bright shower room completes the living accommodation.
Kinvara is a coastal village located on the Wild Atlantic Way and has everything; - great facilities and services, both primary and secondary schools and a community childcare facility, wonderful natural amenities and a warm and friendly population.
Kinvara is recognised as one of the most sought-after locations on the West Coast with an abundance of natural beauty and charm whilst easy commuting distance from major employment hubs such as Galway, Ennis, Shannon and Limerick. All accessible with the new M18 motorway which also connects Kinvara with the M6, Galway to Dublin motorway.
Entrance Hall 4.7m x 2m. • Tiled Flooring • Wooden Staircase
Sitting Room 3.7m x 3.6m. • Wooden Flooring • Feature fireplace with solid fuel stove
Dining Room 4.4m x 3.6m. • Wooden Flooring • Solid fuel stove
Kitchen 4.3m x 3.4m. • Tiled flooring • Cream fitted wall & floor units • Peninsula breakfast bar • 1.5 sink • Washing Machine
Bedroom 1 3.3m x 3.4m. • Wooden Flooring
Bathroom 2.3m x 2.3m. • Tiled floor to ceiling • W.C • W.H.B • Bath
Landing • Wooden flooring • Hot Press
Bedroom 2 5m x 3.5m. • Wooden flooring • Fitted mirrored wardrobes • Velux window
Bedroom 3 3.7m x 2.5m. • Wooden flooring • Velux window
Bedroom 4 3.7m x 2.5m. • Wooden flooring • Velux window
Shower Room 2.9m x 1.2m. • Tiled floor to ceiling• W.C. • W.H.B • Shower • Velux window
Please use the form below to contact the agent
Contact Agent

Contact DNG Brian MacMahon on +353872458165

