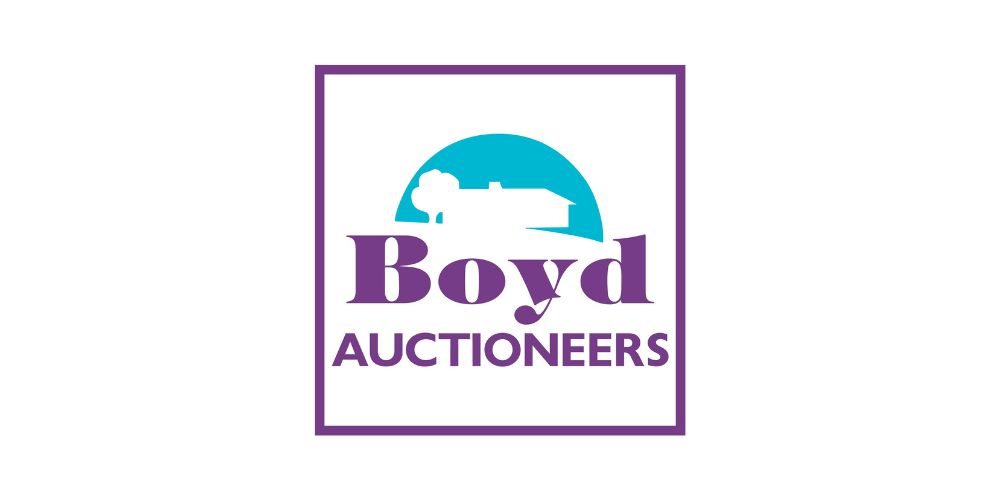Donal Boyd Auctioneers
![]() Permanent link to this lot (for sharing and bookmark)
Permanent link to this lot (for sharing and bookmark)
https://www.lslauctions.com/LotDetail-DBA-4123330
Sale Agreed
Sale Type: For Sale by Private Treaty
Overall Floor Area: 145 m² Donal Boyd Auctioneers are delighted to present No 2 Compton Gardens to the market. In excellent condition throughout, this 4-bedroom semi-detached property would suit those seeking a large modern home in the heart of Birr. The property is deceptively larger than it appears from the outside, extending to c.1560sq.ft, features throughout include double glazing, oil fired central heating etc. No 2 Compton Gardens also has the added bonus of a downstairs bedroom
The property is minutes walk from the town centre and therefore close to all amenities and services located therein. This property is sure to attract the attention of a wide audience as it would suit those looking for a spacious family home or indeed those looking to downsize.
Viewing is highly recommended to appreciate all this fantastic property has to offer
FEATURES
*OIL FIRED CENTRAL HEATING
*DOUBLE GLAZING THROUGHOUT
*MINUTES WALK FROM BIRR TOWN CENNTRE
*EXCELLENT CONDITION THROUGHOUT
*ACCOMMODATION EXTENDS TO c.1560 sq.ft
ACCOMMODATION:
ENTRANCE HALL
(2.85m x 4.88m)
Bright and spacious with feature picture window on stairwell to allow for extra light. Under stair storage and tiled flooring.
LOUNGE
(4.16m x 5.18m)
With open fireplace in cast iron surround, decorative tiled inset and wooden mantel. Wooded flooring also
KITCHEN /DINING ROOM
(4.9m x 5.89m)
Extremely spacious with an excellent range of modern built in kitchen units, stainless steel sink unit in tiled splashback and tiled floor. Large picture window overlooking the rear garden.
UTILITY
(1.46m x 2.6m)
With built in units, plumbed for washer and dryer and door to rear garden.
GUEST WC
(1.35m x 1.76m)
With WC, WHB and storage cubboard.
BEDROOM 1
(3m x 3.38m)
With built in wardrobes
UPSTAIRS
LANDING
(1.11m x 6.33m)
With large Hot Press and access to attic via stira staircase. Wooden flooring
BEDROOM 2
(4.23m x 4.86m)
With excellent range of built in wardrobes and under eave storage. Wooden flooring also.
ENSUITE
(0.95m x 3.49m)
Fully tiled with WC, WHB, shaver light and shower cubicle with Triton T90si electric shower.
BEDROOM 3
(3.36m x 3.92)
With built in wardrobes and under eave storage. Wooden flooring also.
BEDROOM 4
(2.98m x 3.95m)
With built in wardrobes.
MAIN BATHROOM
Large, spacious and fully tiled WC, WHB and bath with telephone shower attachment.
OUTSIDE:
Set well back from the road there is off street parking for a number of vehicles to the front of the property. A large side garden leads to the extremely private rear garden which is in lawn.
**AWAITING BER CERT**
VIEWING IS BY APPOINTMENT ONLY WITH THE SOLE SELLING AGENTS, DONAL BOYD AUCTIONEERS. FOR MORE INFOROMATION PLEASE CALL DONAL BOYD ON 0872554412 OR EMAIL THE ADDRESS BELOW
DONAL BOYD AUCTIONEERS LTD
PSR LICENCE NO 001591
Sale Agreed
(d1) 2 Compton Gardens, Sandymount, Birr, Co. Offaly, R42HY62
Sale Type: For Sale by Private Treaty
Overall Floor Area: 145 m² Donal Boyd Auctioneers are delighted to present No 2 Compton Gardens to the market. In excellent condition throughout, this 4-bedroom semi-detached property would suit those seeking a large modern home in the heart of Birr. The property is deceptively larger than it appears from the outside, extending to c.1560sq.ft, features throughout include double glazing, oil fired central heating etc. No 2 Compton Gardens also has the added bonus of a downstairs bedroom
The property is minutes walk from the town centre and therefore close to all amenities and services located therein. This property is sure to attract the attention of a wide audience as it would suit those looking for a spacious family home or indeed those looking to downsize.
Viewing is highly recommended to appreciate all this fantastic property has to offer
FEATURES
*OIL FIRED CENTRAL HEATING
*DOUBLE GLAZING THROUGHOUT
*MINUTES WALK FROM BIRR TOWN CENNTRE
*EXCELLENT CONDITION THROUGHOUT
*ACCOMMODATION EXTENDS TO c.1560 sq.ft
ACCOMMODATION:
ENTRANCE HALL
(2.85m x 4.88m)
Bright and spacious with feature picture window on stairwell to allow for extra light. Under stair storage and tiled flooring.
LOUNGE
(4.16m x 5.18m)
With open fireplace in cast iron surround, decorative tiled inset and wooden mantel. Wooded flooring also
KITCHEN /DINING ROOM
(4.9m x 5.89m)
Extremely spacious with an excellent range of modern built in kitchen units, stainless steel sink unit in tiled splashback and tiled floor. Large picture window overlooking the rear garden.
UTILITY
(1.46m x 2.6m)
With built in units, plumbed for washer and dryer and door to rear garden.
GUEST WC
(1.35m x 1.76m)
With WC, WHB and storage cubboard.
BEDROOM 1
(3m x 3.38m)
With built in wardrobes
UPSTAIRS
LANDING
(1.11m x 6.33m)
With large Hot Press and access to attic via stira staircase. Wooden flooring
BEDROOM 2
(4.23m x 4.86m)
With excellent range of built in wardrobes and under eave storage. Wooden flooring also.
ENSUITE
(0.95m x 3.49m)
Fully tiled with WC, WHB, shaver light and shower cubicle with Triton T90si electric shower.
BEDROOM 3
(3.36m x 3.92)
With built in wardrobes and under eave storage. Wooden flooring also.
BEDROOM 4
(2.98m x 3.95m)
With built in wardrobes.
MAIN BATHROOM
Large, spacious and fully tiled WC, WHB and bath with telephone shower attachment.
OUTSIDE:
Set well back from the road there is off street parking for a number of vehicles to the front of the property. A large side garden leads to the extremely private rear garden which is in lawn.
**AWAITING BER CERT**
VIEWING IS BY APPOINTMENT ONLY WITH THE SOLE SELLING AGENTS, DONAL BOYD AUCTIONEERS. FOR MORE INFOROMATION PLEASE CALL DONAL BOYD ON 0872554412 OR EMAIL THE ADDRESS BELOW
DONAL BOYD AUCTIONEERS LTD
PSR LICENCE NO 001591
Please use the form below to contact the agent

Contact Donal Boyd Auctioneers on 00353872554412

