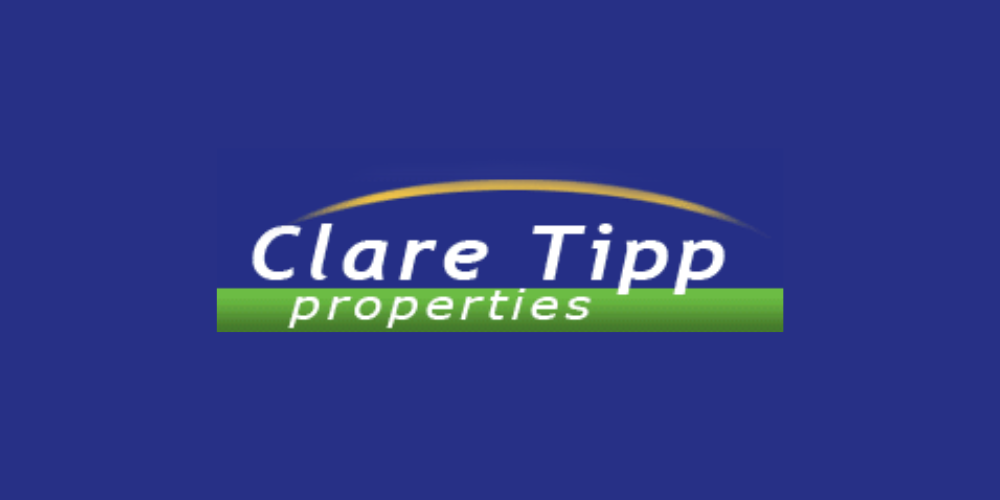Clare Tipp Properties
![]() Permanent link to this lot (for sharing and bookmark)
Permanent link to this lot (for sharing and bookmark)
https://www.lslauctions.com/LotDetail-CTPR-3319534
Not Available
Sale Type: For Sale by Private Treaty
Overall Floor Area: 89 m² Located in the heart of the village of Ballina this property is centrally located to all amenities, walks and Lough Derg. The house is located in this popular cul de sac with a back garden that is not overlooked. Three bedrooms with the master en suite, gas fired centrally heating (underfloor) and low maintenance rear garden.
Viewing is highly recommended.
Part glazed front door leads through to
Hallway
4.5m x 1.8m
Tiled floor, understairs storage area and guest wc.
Guest wc:
1.6m x 1.1m
Located under the stairs, wc and whb.
Kitchen/Dining Room:
4m x 3.2m
Front aspect window, range of base and eye level oak units with ample storage space, plumbed for washing machine, gas hob, extractor and electric oven, gas boiler contained here, tiled flooring throughout. Walls are tiled between units and tiled flooring.
Kitchen:
5.2m x 4.8m
Spacious bright room with ample natural light coming from double sliding patio doors that lead to rear garden. Solid fuel fireplace with marble base, semi solid wooden flooring.
Landing:
Wooden flooring, access to attic space, hot press.
Bedroom 1 Master:
3.6m x 3m
Double bedroom with front aspect window, built in wardrobes, wooden flooring.
En suite:
2m x 1.52m
Fully tiled walls and floor, triton electric shower, wc, whb and front aspect window.
Bedroom 2:
3.6m x 2.9m
Wooden flooring, double sized bedroom with built in wardrobes, rear aspect window.
Bedroom 3:
3.3m x 2.2m
Rear aspect window, single room with built in wardrobes and wooden flooring.
Bathroom:
2m x 1.7m
Tiled floor and walls, bath with wc and whb.
Exterior:
On street parking located to the front of the house, rear garden is low maintenance with decking area, raised beds and hedging to the rear creating privacy, low maintenance.
Mains Water, Mains sewage
Overall internal area: 957sqft€"89 sqm
Eircode: V94CH5F
BER Number : 106814189
Not Available
Guide Price: 238,000
(d2) 12 Ballina Quay, Ballina, Co. Tipperary
Sale Type: For Sale by Private Treaty
Overall Floor Area: 89 m² Located in the heart of the village of Ballina this property is centrally located to all amenities, walks and Lough Derg. The house is located in this popular cul de sac with a back garden that is not overlooked. Three bedrooms with the master en suite, gas fired centrally heating (underfloor) and low maintenance rear garden.
Viewing is highly recommended.
Part glazed front door leads through to
Hallway
4.5m x 1.8m
Tiled floor, understairs storage area and guest wc.
Guest wc:
1.6m x 1.1m
Located under the stairs, wc and whb.
Kitchen/Dining Room:
4m x 3.2m
Front aspect window, range of base and eye level oak units with ample storage space, plumbed for washing machine, gas hob, extractor and electric oven, gas boiler contained here, tiled flooring throughout. Walls are tiled between units and tiled flooring.
Kitchen:
5.2m x 4.8m
Spacious bright room with ample natural light coming from double sliding patio doors that lead to rear garden. Solid fuel fireplace with marble base, semi solid wooden flooring.
Landing:
Wooden flooring, access to attic space, hot press.
Bedroom 1 Master:
3.6m x 3m
Double bedroom with front aspect window, built in wardrobes, wooden flooring.
En suite:
2m x 1.52m
Fully tiled walls and floor, triton electric shower, wc, whb and front aspect window.
Bedroom 2:
3.6m x 2.9m
Wooden flooring, double sized bedroom with built in wardrobes, rear aspect window.
Bedroom 3:
3.3m x 2.2m
Rear aspect window, single room with built in wardrobes and wooden flooring.
Bathroom:
2m x 1.7m
Tiled floor and walls, bath with wc and whb.
Exterior:
On street parking located to the front of the house, rear garden is low maintenance with decking area, raised beds and hedging to the rear creating privacy, low maintenance.
Mains Water, Mains sewage
Overall internal area: 957sqft€"89 sqm
Eircode: V94CH5F
BER Number : 106814189
Please use the form below to contact the agent

Contact Clare Tipp Properties on +35361 376550

