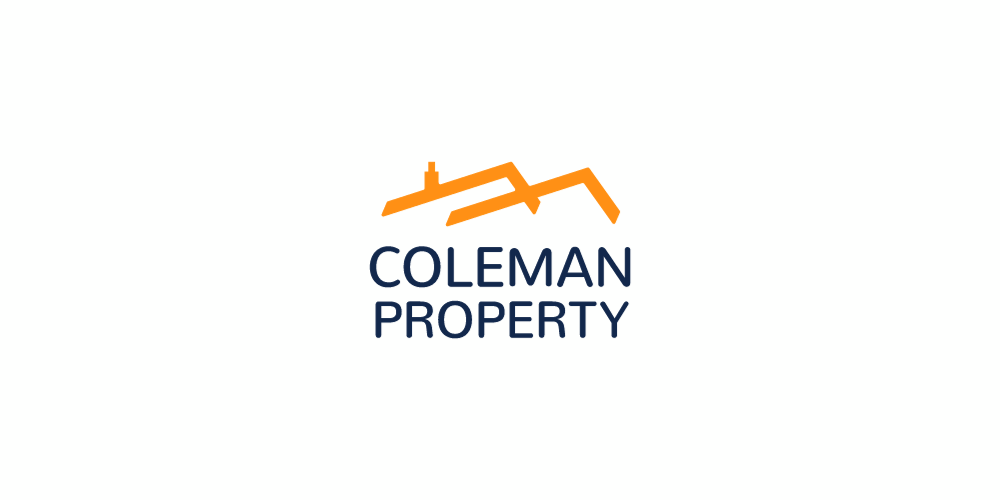Coleman Property Ltd
![]() Permanent link to this lot (for sharing and bookmark)
Permanent link to this lot (for sharing and bookmark)
https://www.lslauctions.com/LotDetail-COPL-3736834
Not Available
Sale Type: For Sale by Private Treaty
Overall Floor Area: 171 m² Coleman Property are delighted to present this attractive three bedroom bungalow to the market. The property sits on a spacious .84 acres plot. This home is the perfect blend of country living with easy access to Cork City.
The property is c.171SqM in size and was constructed in 1979. The rooms are well proportioned and it includes a spacious garage to the south eastern side.
The property benefits from its own well and septic tank. The heating is oil fired. Both the mains water and mains gas are available on the public road outside the spacious garden.
While the property does require some modernisation, it has an abundance of potential, is structurally very sound and located in a much sought after area.
Blackpool Shopping Centre is just 3.5km away. It is also adjacent to the popular Rathpeacon Gaa Complex. This property is located within 1.5km of Rathpeacon national school & community centre.
The property is located within 5km also of the very popular Village of Whitechurch which has a new school and unparalleled amenities including six all weather tennis courts, contemporary playground, Astra turf all weather multiple use games areas, 2 sand based GAA pitches, ball alley, a soccer pitch and state of the art community centre providing exceptional facilities for all ages.
This property is sure to generate a large volume of interest, please watch the below walk through video and reach out to us today! Viewing this property is highly advised and strictly by appointment only.
Viewing is highly recommended.
Room sizes are as follows:
Kitchen dining: 6.8 X 3.6m. Extensively fitted out. Fully tiled floor.
Utility room: 4 X 2.2m. Very spacious and plumber for a washing machine.
Sitting room: 8.8 X 4.2m Exceptionally spacious & fitted with a centre piece fireplace.
Entrance hall: 8.4m X 1.1m Light filled entrance.
Guest wc: 2.2m X .90m with sliding door for easy access.
Bed 1: 4.6 X 3m. Fitted with built in wardrobes.
Bed 2: 2.75m X 2.78m with built in wardrobes.
Bed 3: 2.6m X 2.78m with built in wardrobes.
Main bathroom: 2.9 X 2.6m. Fully tiled both walls and floor. Fitted vanity unit 2m long.
Hot press: 1.0m X 0.9m.
Garage: 4.8m X 6.2m. This room could easily be converted into a 4 bedroom or home office.
Not Available
Guide Price: 425,000
(d2) Osborne House, Carhoo, Rathpeacon, Co. Cork, T23E427
Sale Type: For Sale by Private Treaty
Overall Floor Area: 171 m² Coleman Property are delighted to present this attractive three bedroom bungalow to the market. The property sits on a spacious .84 acres plot. This home is the perfect blend of country living with easy access to Cork City.
The property is c.171SqM in size and was constructed in 1979. The rooms are well proportioned and it includes a spacious garage to the south eastern side.
The property benefits from its own well and septic tank. The heating is oil fired. Both the mains water and mains gas are available on the public road outside the spacious garden.
While the property does require some modernisation, it has an abundance of potential, is structurally very sound and located in a much sought after area.
Blackpool Shopping Centre is just 3.5km away. It is also adjacent to the popular Rathpeacon Gaa Complex. This property is located within 1.5km of Rathpeacon national school & community centre.
The property is located within 5km also of the very popular Village of Whitechurch which has a new school and unparalleled amenities including six all weather tennis courts, contemporary playground, Astra turf all weather multiple use games areas, 2 sand based GAA pitches, ball alley, a soccer pitch and state of the art community centre providing exceptional facilities for all ages.
This property is sure to generate a large volume of interest, please watch the below walk through video and reach out to us today! Viewing this property is highly advised and strictly by appointment only.
Viewing is highly recommended.
Room sizes are as follows:
Kitchen dining: 6.8 X 3.6m. Extensively fitted out. Fully tiled floor.
Utility room: 4 X 2.2m. Very spacious and plumber for a washing machine.
Sitting room: 8.8 X 4.2m Exceptionally spacious & fitted with a centre piece fireplace.
Entrance hall: 8.4m X 1.1m Light filled entrance.
Guest wc: 2.2m X .90m with sliding door for easy access.
Bed 1: 4.6 X 3m. Fitted with built in wardrobes.
Bed 2: 2.75m X 2.78m with built in wardrobes.
Bed 3: 2.6m X 2.78m with built in wardrobes.
Main bathroom: 2.9 X 2.6m. Fully tiled both walls and floor. Fitted vanity unit 2m long.
Hot press: 1.0m X 0.9m.
Garage: 4.8m X 6.2m. This room could easily be converted into a 4 bedroom or home office.
Please use the form below to contact the agent

Contact Coleman Property Ltd on +353 85 840 1226

