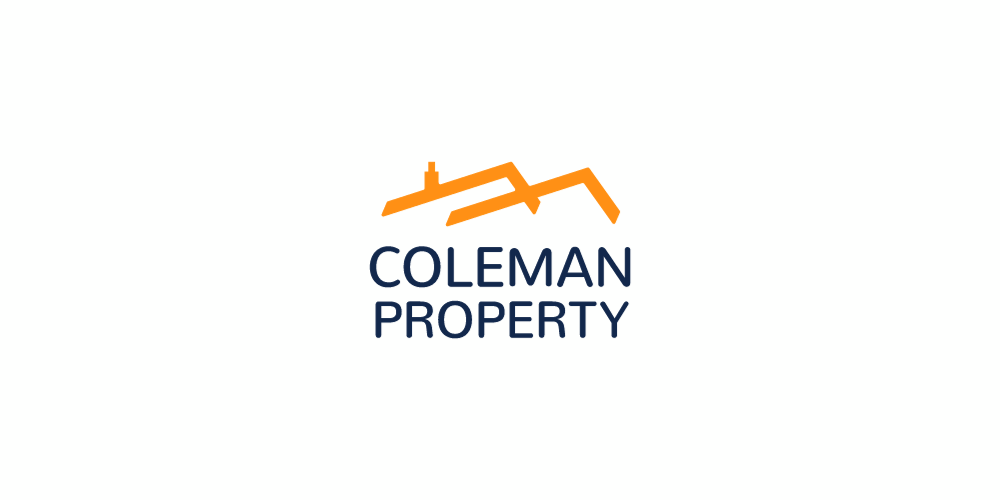Coleman Property Ltd
![]() Permanent link to this lot (for sharing and bookmark)
Permanent link to this lot (for sharing and bookmark)
https://www.lslauctions.com/LotDetail-COPL-3593571
Not Available
Sale Type: For Sale by Private Treaty
Overall Floor Area: 158 m² Coleman Property are delighted to present this attractive four bedroom much loved family home to the market. This home is the perfect blend of country living within a village setting. Sometimes it's great to get away from it all. Away from the bustle and fast pace of modern life, leaving the city behind for the beautiful Irish countryside. Surrounded by nature and fresh air, you soon feel reinvigorated.
The property has been tastefully renovated creating a luxurious, stylish and well-proportioned home over the past two decades. This gorgeous home is located adjacent to a large green area making it an ideal location for anyone with a young family. The property extends to 1700 sq ft over two floors. The plot size is circa quarter of an acre which is amazing so close to the much sought after Whitechurch Village.
The property was built in 1999 and will €oeick all the boxes" for those seeking a quality home in a thriving village within minutes of the City Centre. The Green is located in the very popular Village of Whitechurch which has a new school and unparalleled amenities including six all weather tennis courts, contemporary playground, Astra turf all weather multiple use games areas, 2 sand based GAA pitches, ball alley, a soccer pitch and state of the art community centre providing exceptional facilities for both young and not so young.
The property is in excellent condition and has been very nicely presented by its caring owners. Located just 6km from Blackpool shopping centre and 4km from Blarney Village this newly listed property will generate significant interest the discerning buyer
Viewing is highly recommended.
Room sizes are as follows:
Kitchen dining: 7.1 X 4.6m. Extensively fitted out. Fully tiled floor. French doors to private rear garden which is not overlooked.
Utility room: 4.77 X 1.5m. Fully fitted and it has an external door.
Sitting room: 5.1 X 3.62m fitted with a centre piece fireplace. Hardwood timber floor.
Living room: 4.21 X 3.3m. Fitted with a second fireplace. Beech wooden floor.
Entrance hall: 5.0 X 2.5m. Light filled entrance with beech wood flooring.
Guest wc: 1.58 X .80m. Newly fitted out and tiled.
Landing: 5.0 X 2.2m. Spacious and bright, newly fitted carpet.
Bed 1: 4.6 X 3.21m. Spacious room with two windows.
Ensuite: 2.3 X 0.90m. Newly fitted out prior to going on the market. Pressurised showers are fitted.
Bed 2: 4.15 X 3.73m. Fitted with built in wardrobes.
Bed 3: 4.18 X 3.71m. Fitted with built in wardrobes.
Bed 4/ office: 3.33 X 2.91m. Beech flooring.
Main bathroom: 2.3 X 1.92m. Fully tile and refitted in recent months. Most impressive with a pumped shower.
Hot press: 2.3 X 0.9m. Exceptionally spacious for family living.
Not Available
Guide Price: 549,000
(d2) 13 The Green, Whitechurch, Co. Cork, T34NP99
Sale Type: For Sale by Private Treaty
Overall Floor Area: 158 m² Coleman Property are delighted to present this attractive four bedroom much loved family home to the market. This home is the perfect blend of country living within a village setting. Sometimes it's great to get away from it all. Away from the bustle and fast pace of modern life, leaving the city behind for the beautiful Irish countryside. Surrounded by nature and fresh air, you soon feel reinvigorated.
The property has been tastefully renovated creating a luxurious, stylish and well-proportioned home over the past two decades. This gorgeous home is located adjacent to a large green area making it an ideal location for anyone with a young family. The property extends to 1700 sq ft over two floors. The plot size is circa quarter of an acre which is amazing so close to the much sought after Whitechurch Village.
The property was built in 1999 and will €oeick all the boxes" for those seeking a quality home in a thriving village within minutes of the City Centre. The Green is located in the very popular Village of Whitechurch which has a new school and unparalleled amenities including six all weather tennis courts, contemporary playground, Astra turf all weather multiple use games areas, 2 sand based GAA pitches, ball alley, a soccer pitch and state of the art community centre providing exceptional facilities for both young and not so young.
The property is in excellent condition and has been very nicely presented by its caring owners. Located just 6km from Blackpool shopping centre and 4km from Blarney Village this newly listed property will generate significant interest the discerning buyer
Viewing is highly recommended.
Room sizes are as follows:
Kitchen dining: 7.1 X 4.6m. Extensively fitted out. Fully tiled floor. French doors to private rear garden which is not overlooked.
Utility room: 4.77 X 1.5m. Fully fitted and it has an external door.
Sitting room: 5.1 X 3.62m fitted with a centre piece fireplace. Hardwood timber floor.
Living room: 4.21 X 3.3m. Fitted with a second fireplace. Beech wooden floor.
Entrance hall: 5.0 X 2.5m. Light filled entrance with beech wood flooring.
Guest wc: 1.58 X .80m. Newly fitted out and tiled.
Landing: 5.0 X 2.2m. Spacious and bright, newly fitted carpet.
Bed 1: 4.6 X 3.21m. Spacious room with two windows.
Ensuite: 2.3 X 0.90m. Newly fitted out prior to going on the market. Pressurised showers are fitted.
Bed 2: 4.15 X 3.73m. Fitted with built in wardrobes.
Bed 3: 4.18 X 3.71m. Fitted with built in wardrobes.
Bed 4/ office: 3.33 X 2.91m. Beech flooring.
Main bathroom: 2.3 X 1.92m. Fully tile and refitted in recent months. Most impressive with a pumped shower.
Hot press: 2.3 X 0.9m. Exceptionally spacious for family living.
Please use the form below to contact the agent

Contact Coleman Property Ltd on +353 85 840 1226

