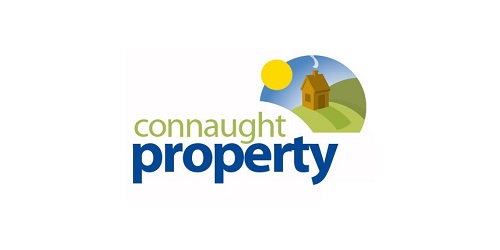Connaught Property
![]() Permanent link to this lot (for sharing and bookmark)
Permanent link to this lot (for sharing and bookmark)
https://www.lslauctions.com/LotDetail-CONNAUP-3719635
Not Available
Sale Type: For Sale by Private Treaty
Overall Floor Area: 174 m² Detached House - 4 Bed - 1 Bath Advised Minimum Value: €150,000.00. Contact: Lorcan Smyth 091 44 8933. This property is offered for sale by unconditional auction in partnership with iamsold. The successful bidder is required to pay a 10% deposit and contracts are signed immediately on acceptance of a bid. Please note this property is subject to an undisclosed reserve price. Terms and conditions apply to this sale.
Built in 1920 in the picturesque village of Tourlestrane, South Co. Sligo is this a former Parochial House.
This charming 2 storey period House sits on circa 7.41 Acres with outbuildings and a private gravel drive with cut stone piers and wrought iron gates leading to the property.
The House consists of:
Ground Floor: Entrance Porch, Hallway, Sitting Room - with fire place, Reception Room - with fire place, Kitchen and Utiliy.
1st Floor consists of: 4 Bedrooms and a Family Bathroom.
The Land encompassing the House has not been used in recent years but would be good grazing agricultural land once cleaned up.
Sheds and Stables are located to the rear of the House.
Located on the property is a 2 Bedroom Mobile Home which has water, electricity and sewage connected.
The House has not been occupied for some time and is in need of full renovation. This is an opportunity to restore a sizable Home in an idyllic setting.
Church, local pub and GAA pitch and facilities all within walking distance.
Local Primary School approx. 1km away
Secondary Schools in Tubbercurry and Charlestown.
Ground Floor
Entrance Porch: 2m x 2.3m
Hallway: 2.1m x 6.1m
Reception Room: 3.6m x 5.2m
Sitting Room: 3.6m x 5.2m
Kitchen: 3.7m x 3.0m
Utility: 2.9m x 2.3m
First Floor
Bedroom 1: 3m x3.7m
Bedroom 2: 3.7m x 2.4m
Bedroom 3: 3.7m x 2.6m
Bedroom 4: 5.2m x 3.6m
Family Bathroom: 2.9m x 2.4m
Ref: G018
Not Available
Guide Price: 150,000
(d2) Tourlestrane, Tubbercurry, Co. Sligo, F91XP26
Sale Type: For Sale by Private Treaty
Overall Floor Area: 174 m² Detached House - 4 Bed - 1 Bath Advised Minimum Value: €150,000.00. Contact: Lorcan Smyth 091 44 8933. This property is offered for sale by unconditional auction in partnership with iamsold. The successful bidder is required to pay a 10% deposit and contracts are signed immediately on acceptance of a bid. Please note this property is subject to an undisclosed reserve price. Terms and conditions apply to this sale.
Built in 1920 in the picturesque village of Tourlestrane, South Co. Sligo is this a former Parochial House.
This charming 2 storey period House sits on circa 7.41 Acres with outbuildings and a private gravel drive with cut stone piers and wrought iron gates leading to the property.
The House consists of:
Ground Floor: Entrance Porch, Hallway, Sitting Room - with fire place, Reception Room - with fire place, Kitchen and Utiliy.
1st Floor consists of: 4 Bedrooms and a Family Bathroom.
The Land encompassing the House has not been used in recent years but would be good grazing agricultural land once cleaned up.
Sheds and Stables are located to the rear of the House.
Located on the property is a 2 Bedroom Mobile Home which has water, electricity and sewage connected.
The House has not been occupied for some time and is in need of full renovation. This is an opportunity to restore a sizable Home in an idyllic setting.
Church, local pub and GAA pitch and facilities all within walking distance.
Local Primary School approx. 1km away
Secondary Schools in Tubbercurry and Charlestown.
Ground Floor
Entrance Porch: 2m x 2.3m
Hallway: 2.1m x 6.1m
Reception Room: 3.6m x 5.2m
Sitting Room: 3.6m x 5.2m
Kitchen: 3.7m x 3.0m
Utility: 2.9m x 2.3m
First Floor
Bedroom 1: 3m x3.7m
Bedroom 2: 3.7m x 2.4m
Bedroom 3: 3.7m x 2.6m
Bedroom 4: 5.2m x 3.6m
Family Bathroom: 2.9m x 2.4m
Ref: G018
Please use the form below to contact the agent

Contact Connaught Property on +353 949255912

