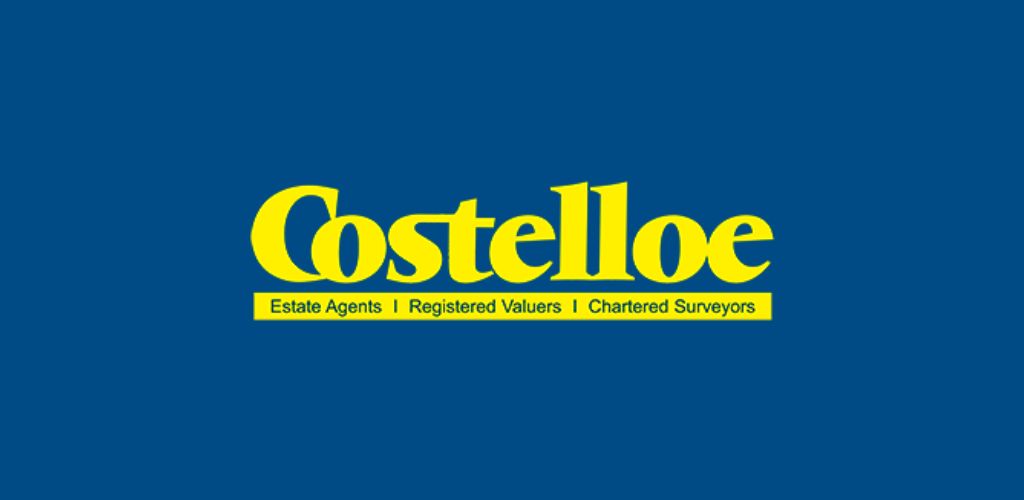Costelloe Estate Agents
![]() Permanent link to this lot (for sharing and bookmark)
Permanent link to this lot (for sharing and bookmark)
https://www.lslauctions.com/LotDetail-COESA-3719604
Not Available
Sale Type: For Sale by Private Treaty
Overall Floor Area: 125 m² EXQUISITE 4 BEDROOM SEMI DETACHED HOME LOCATED ON A PRIVATE SOUTH FACING SITE
LOCATION
Abbeyville, is an exclusive development located just off the former N18 Ennis/Limerick Road opposite The West County Hotel, 2 kms south of Ennis Town centre. St. Flannan’s College, Holy Family School, Ennis Pro-Cathedral and a myriad of local amenities are all within a short stroll from the property.
Just 1 km from the Ennis Bypass at Clareabbey & the M18 Motorway Abbey Court is easily accessible to the employment centres of Shannon (14 kms), Limerick (30 kms) and Galway (49 kms).
No 58 Abbeyville, is excellently positioned in a quiet cul de sac, on a south facing, private rear garden, adjacent to a large green open area.
DESCRIPTION
No. 58, Abbeyville, is an attractive family home and is well presented.
Extending to approximately 125 sq. mtrs. (1,345 sq. ft.) the spacious accommodation, includes an entrance hall, livingroom, kitchen/diningroom, utility room and ensuite bedroom room/play room on the ground floor, while on the first floor there are three bedrooms (master ensuite) and bathroom. No. 58 Abbeyville, is well presented having been recently decorated and modernised.
Externally, the property features a walled in garden with two parking spaces to the front, an enclosed south facing rear garden featuring mature lawn and overlooking large green open space.
ACCOMMODATION
The following is the accommodation and approximate room dimensions:-
Sq mtrs.
Ground Floor
Entrance Hall/Porch (tiled floor)
Living Room (cast iron fireplace ) 4.2 x 4.00
Kitchen/Dining Room (tiled floor, tiling between units, built in 4.6 x 3.20
cooker, hob, extract, sliding PVC door to rear garden) + 4.0 x 3.88
Utility (tiled floor, plumbed for washing machine) 2.7 x 2.65
Bedroom No. 1 3.9 x 2.60
Ensuite (w.c., w.h.b., tiled shower)
First Floor
Bathroom (tiled floor, w.c., w.h.b., bath, shower (electric))
Bedroom No. 2 (built in wardrobes) 4.0 x 3.60
Master Bedroom (built in wardrobes) 5.4 x 3.60
Ensuite (fully tiled with w.c., wh.b., shower (electric)) 2.9 x 2.60
Bedroom No. 4 (built in wardrobes) 2.9 x 2.60
Hotpress
Externally
Attractive maintenance free front garden
Spacious south facing rear garden overlooking large green open space
The total floor area is approximately 125 sq. mtrs. (1,345 sq. ft.).
ASKING PRICE
Offers in excess of
Not Available
Guide Price: 270,000
(d2) 58 Abbey Ville, Clare Road, Ennis, Co. Clare, V95FFP7
Sale Type: For Sale by Private Treaty
Overall Floor Area: 125 m² EXQUISITE 4 BEDROOM SEMI DETACHED HOME LOCATED ON A PRIVATE SOUTH FACING SITE
LOCATION
Abbeyville, is an exclusive development located just off the former N18 Ennis/Limerick Road opposite The West County Hotel, 2 kms south of Ennis Town centre. St. Flannan’s College, Holy Family School, Ennis Pro-Cathedral and a myriad of local amenities are all within a short stroll from the property.
Just 1 km from the Ennis Bypass at Clareabbey & the M18 Motorway Abbey Court is easily accessible to the employment centres of Shannon (14 kms), Limerick (30 kms) and Galway (49 kms).
No 58 Abbeyville, is excellently positioned in a quiet cul de sac, on a south facing, private rear garden, adjacent to a large green open area.
DESCRIPTION
No. 58, Abbeyville, is an attractive family home and is well presented.
Extending to approximately 125 sq. mtrs. (1,345 sq. ft.) the spacious accommodation, includes an entrance hall, livingroom, kitchen/diningroom, utility room and ensuite bedroom room/play room on the ground floor, while on the first floor there are three bedrooms (master ensuite) and bathroom. No. 58 Abbeyville, is well presented having been recently decorated and modernised.
Externally, the property features a walled in garden with two parking spaces to the front, an enclosed south facing rear garden featuring mature lawn and overlooking large green open space.
ACCOMMODATION
The following is the accommodation and approximate room dimensions:-
Sq mtrs.
Ground Floor
Entrance Hall/Porch (tiled floor)
Living Room (cast iron fireplace ) 4.2 x 4.00
Kitchen/Dining Room (tiled floor, tiling between units, built in 4.6 x 3.20
cooker, hob, extract, sliding PVC door to rear garden) + 4.0 x 3.88
Utility (tiled floor, plumbed for washing machine) 2.7 x 2.65
Bedroom No. 1 3.9 x 2.60
Ensuite (w.c., w.h.b., tiled shower)
First Floor
Bathroom (tiled floor, w.c., w.h.b., bath, shower (electric))
Bedroom No. 2 (built in wardrobes) 4.0 x 3.60
Master Bedroom (built in wardrobes) 5.4 x 3.60
Ensuite (fully tiled with w.c., wh.b., shower (electric)) 2.9 x 2.60
Bedroom No. 4 (built in wardrobes) 2.9 x 2.60
Hotpress
Externally
Attractive maintenance free front garden
Spacious south facing rear garden overlooking large green open space
The total floor area is approximately 125 sq. mtrs. (1,345 sq. ft.).
ASKING PRICE
Offers in excess of
Please use the form below to contact the agent

Contact Costelloe Estate Agents on +35365 6821299

