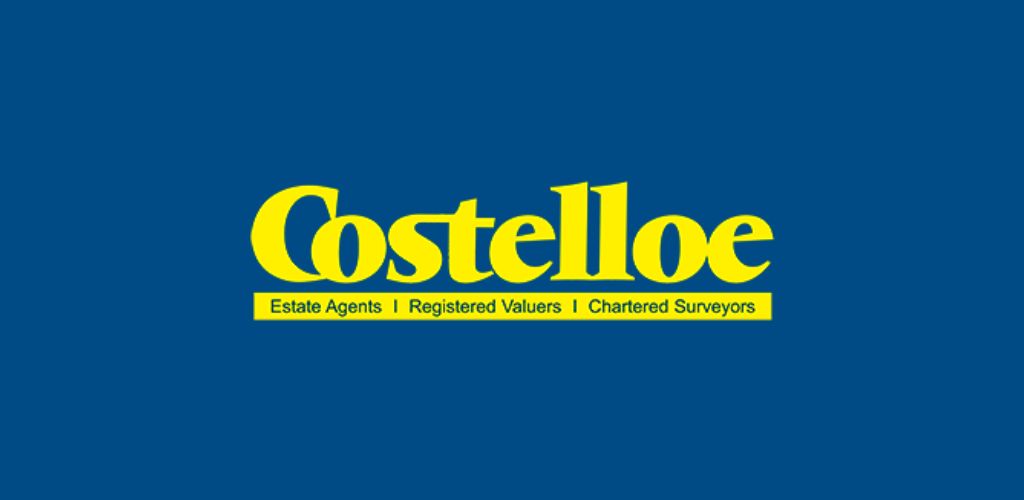Costelloe Estate Agents
![]() Permanent link to this lot (for sharing and bookmark)
Permanent link to this lot (for sharing and bookmark)
https://www.lslauctions.com/LotDetail-COESA-3719603
Not Available
Sat, 24/02
11:00 - 11:30 SUPERB 3/4 BEDROOM SEMI DETACHED HOME LOCATED IN A SOUGHT AFTER DEVELOPMENT
LOCATION
Phoenix Court is a popular and highly sought after development situated just off the Kilrush Road.
It is within walking distance all of the amenities of Ennis town centre such as Dunnes Stores, butchers, pharmacies, schools, parks etc.
The property is located beside Government buildings, Westgate Business Park, and within walking distance of Eire Og GAA pitch, Old Ground Hotel and both Ennis National School and St Flannan's College.
Phoenix Court is also convenient to the M18 which offers routes to employment hubs in Galway, Shannon & Limerick.
DESCRIPTION
Number 16 Phoenix Court is offered to market in immaculate condition.
Built in the early 1990's, this 112sqm (1,210sq ft) property comprises entrance hall, sitting room with gas inset stove, kitchen/dining room with sliding doors to rear garden, study/bedroom and utility with shower room. Overhead there is a main bathroom, master bedroom with toilet facility, double and single bedrooms.
Externally, number 16 includes a walled in front garden with mature hedgerows and driveway.
To the rear features a west facing back garden with extended patio and timber garden shed. The garden is fully walled which features mature trees and pebbled flowerbeds.
This home would be suited to either a first time buyer looking to make it your own or for an investor with its ideal proximity to Ennis town centre.
ACCOMMODATION
The following is the accommodation and approximate room dimensions:-
Sq mtrs.
Ground Floor
Entrance Hall (tiled floor) 4.72 x 1.85
Sitting Room (laminate floor, built in units, timber fireplace with 4.73 x 3.54
gas inset stove)
Kitchen (tiled floor & backsplash, cream built in floor & wall units, 5.45 x 3.40
Chefs pantry, island, extractor fan, free standing oven/hob, sliding PVC
door to rear garden)
Utility (tiled floor, plumbed for washing machine) 3.13 x 2.68
Shower Room (fully tiled, wc, shower cubicle with electric shower,
whb)
Study/Bedroom 4 (laminate floor, built in storage) 4.62 x 2.68
First Floor
Bathroom (fully tiled, wc, whb, bath with overhead electric shower) 2.17 x 1.85
Bedroom 2 (carpet floor) 3.26 x 3.10
Master Bedroom (laminate floor, built in wardrobes
and toilet (part tiled, wc, whb) ) 5.05 x 2.78
Bedroom 3 (laminate floor, built in wardrobe) 2.65 x 2.55
Hotpress
The total floor area is approximately 112.4 sq m (1,210 sq ft)
ASKING PRICE
Offers in excess of €269,000
Not Available
Guide Price: 269,000
(d2) 16 Phoenix Court, Kilrush Road, Ennis, Co. Clare, V95RF1C
Sat, 24/02
11:00 - 11:30 SUPERB 3/4 BEDROOM SEMI DETACHED HOME LOCATED IN A SOUGHT AFTER DEVELOPMENT
LOCATION
Phoenix Court is a popular and highly sought after development situated just off the Kilrush Road.
It is within walking distance all of the amenities of Ennis town centre such as Dunnes Stores, butchers, pharmacies, schools, parks etc.
The property is located beside Government buildings, Westgate Business Park, and within walking distance of Eire Og GAA pitch, Old Ground Hotel and both Ennis National School and St Flannan's College.
Phoenix Court is also convenient to the M18 which offers routes to employment hubs in Galway, Shannon & Limerick.
DESCRIPTION
Number 16 Phoenix Court is offered to market in immaculate condition.
Built in the early 1990's, this 112sqm (1,210sq ft) property comprises entrance hall, sitting room with gas inset stove, kitchen/dining room with sliding doors to rear garden, study/bedroom and utility with shower room. Overhead there is a main bathroom, master bedroom with toilet facility, double and single bedrooms.
Externally, number 16 includes a walled in front garden with mature hedgerows and driveway.
To the rear features a west facing back garden with extended patio and timber garden shed. The garden is fully walled which features mature trees and pebbled flowerbeds.
This home would be suited to either a first time buyer looking to make it your own or for an investor with its ideal proximity to Ennis town centre.
ACCOMMODATION
The following is the accommodation and approximate room dimensions:-
Sq mtrs.
Ground Floor
Entrance Hall (tiled floor) 4.72 x 1.85
Sitting Room (laminate floor, built in units, timber fireplace with 4.73 x 3.54
gas inset stove)
Kitchen (tiled floor & backsplash, cream built in floor & wall units, 5.45 x 3.40
Chefs pantry, island, extractor fan, free standing oven/hob, sliding PVC
door to rear garden)
Utility (tiled floor, plumbed for washing machine) 3.13 x 2.68
Shower Room (fully tiled, wc, shower cubicle with electric shower,
whb)
Study/Bedroom 4 (laminate floor, built in storage) 4.62 x 2.68
First Floor
Bathroom (fully tiled, wc, whb, bath with overhead electric shower) 2.17 x 1.85
Bedroom 2 (carpet floor) 3.26 x 3.10
Master Bedroom (laminate floor, built in wardrobes
and toilet (part tiled, wc, whb) ) 5.05 x 2.78
Bedroom 3 (laminate floor, built in wardrobe) 2.65 x 2.55
Hotpress
The total floor area is approximately 112.4 sq m (1,210 sq ft)
ASKING PRICE
Offers in excess of €269,000
Please use the form below to contact the agent

Contact Costelloe Estate Agents on +35365 6821299

